Price Undisclosed
0 Bed • 0 Bath • 0 Car
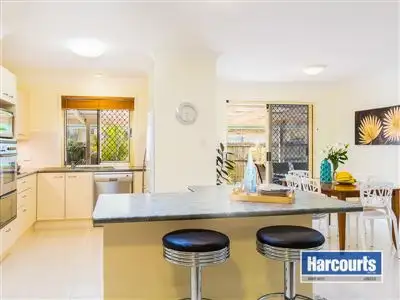
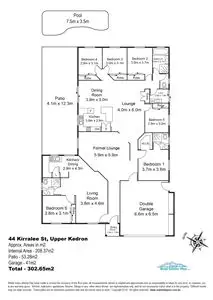
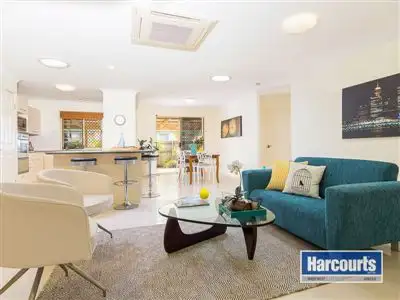
+24
Sold
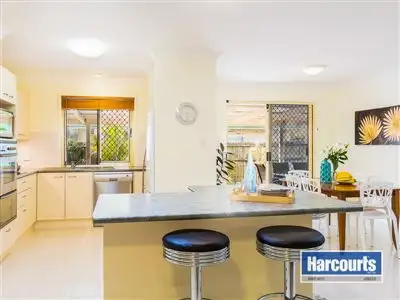


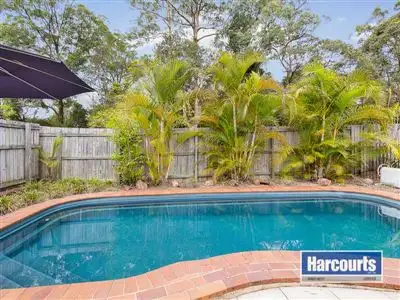
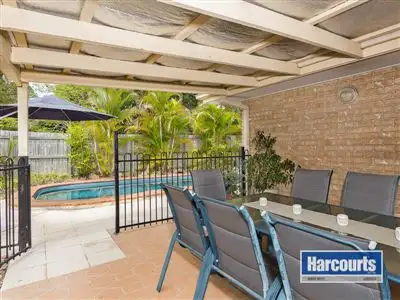
+22
Sold
44 Kirralee Crescent, Upper Kedron QLD
Copy address
Price Undisclosed
- 0Bed
- 0Bath
- 0 Car
House Sold on Sat 8 Mar, 2014
What's around Kirralee Crescent
House description
“Sold Under The Hammer!”
Interactive media & resources
What's around Kirralee Crescent
 View more
View more View more
View more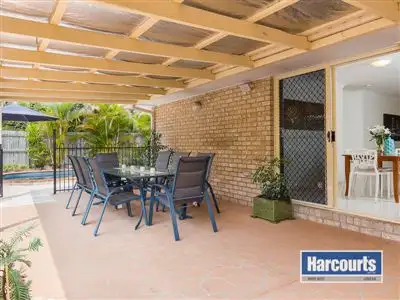 View more
View more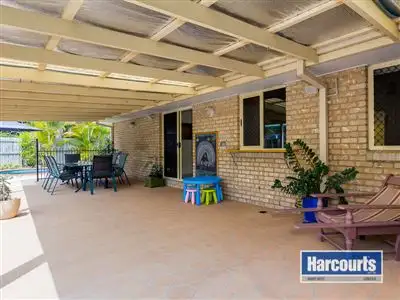 View more
View moreContact the real estate agent

Kathleen Luck
Harcourts Inner West
0Not yet rated
Send an enquiry
This property has been sold
But you can still contact the agent44 Kirralee Crescent, Upper Kedron QLD
Nearby schools in and around Upper Kedron, QLD
Top reviews by locals of Upper Kedron, QLD null
Discover what it's like to live in Upper Kedron before you inspect or move.
Discussions in Upper Kedron, QLD
Wondering what the latest hot topics are in Upper Kedron, Queensland?
Similar Houses for sale in Upper Kedron, QLD null
Properties for sale in nearby suburbs
Report Listing
