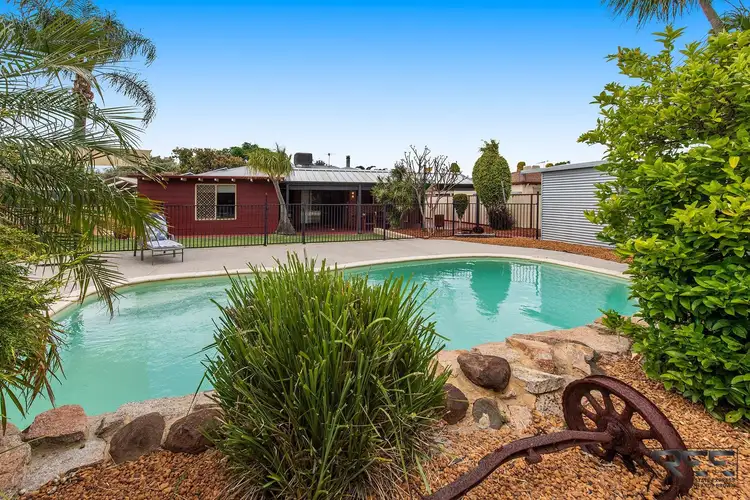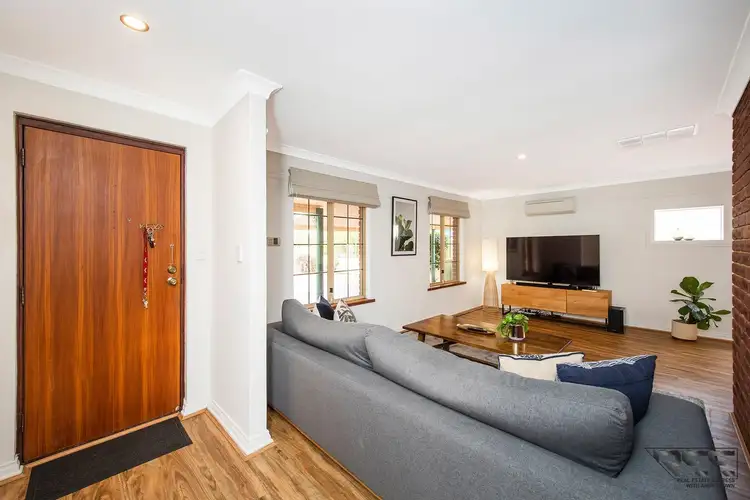This is the most unique offering in Forest Lakes right now. If you've searched for an Enchanting Property. You've finally found it! The Character starts with a Sheltered Veranda at the Entrance. Once inside, White Colonial Skirting Boards, Timber Window Sills & Picture Rails in the Lounge reminds you of when homes were built with finer finishing. Then you'll note the numerous modern upgrades. This home is Timelessly Tasteful. Making it A Must To View!
Outdoors is a Tropical Paradise featuring a Party Size Gabled Alfresco with High Quality Cafe Blinds. It borders onto Manicured, Bore Reticulated, Gardens. Overlooking a Sparkling Pool you can swim laps in. Plus, there is a Man Cave too! Whether you crave a Peaceful Retreat OR Party Paradise, this home will deliver!
Click on the Video Icon for your Preview.
Features Include:
- Movement Sensor Lighting.
- Veranda to Front of House.
- Ornate Security Mesh Door.
- Timber Front Door.
- Entrance Corridor.
- Formal Lounge / Dining: Roman Blinds, Timber Window Sills, White Colonial Skirting Boards + Picture Rails. Down Lighting.
- Daikin Reverse Cycle Air Conditioner.
- Breezair Ducted Evaporative Air Conditioner with New Vents.
- Slow Combustion Fire.
- Kitchen: Beautifully Renovated, Double Sink, Dishwasher, Electric Cooktop, Retractable Rangehood, Electric Oven, Pendant + Down Lighting, Breakfast Bar.
- Adjoining Scullery / Laundry: Lots of Extra Cupboards, Built In Microwave Recess, Stainless Steel Sink, Washing Machine Recess, Door + Security Screened Door to Alfresco.
- Casual Meals: Down Lighting, Sliding Glass Doors to Alfresco plus a Metal Mesh Security Screen Door. Modern Window Treatments.
- Master Bedroom: Carpeted, Mirrored Double Wardrobe, Access to Semi Ensuite.
- Adjoining Room: Carpeted, Ceiling Fan/Light, Down Lights, Sliding Glass Door to Alfresco.
- Semi Ensuite / Bathroom: Cabinetry with Basin, Bathtub w/ Glass Screened Shower.
- Separate Toilet adjacent to Bathroom.
- 2nd & 3rd Bedrooms: Carpeted, New Ceiling Fan / Lights, Mirrored Double Wardrobes.
Outdoor Entertaining:
- Giant Gabled Alfresco with Ceiling Fan / Light, High Quality Cafe Blinds, Extra Power Points.
- Manicured Gardens.
- Fenced Below Ground Swimming Pool + Feature Light.
- Shed w/ Power and Window: The Man Cave.
Miscellaneous Information:
- Access Gates to Backyard from Double Carport.
- Fully Reticulated Gardens from Bore with New Pump.
- New Pool Pump & Salt Chlorinator within last 12 months.
- 135L Gas Storage Hot Water System installed 2019.
- Daikin R/C A/C & Breezair A/C Systems Serviced Annually.
- 2 Solar Inverter Systems, approx 5kW System.
- Average monthly Electric Bill for seller is $100.
- Batts Insulation.
- Clothesline in Service Yard, steps from Laundry.
- Lots of Extra Power Points Inside and Outside.
- Home Built: 1985.
- Block Size: 721m2.
- Council Rates: $1,726.30 annually.
- Water Rates: Approx $1,200 + Consumption.
The Forest Lakes Location is ideal. Walking Distance to Forest Lakes Forum, Lakers Tavern, Parks w/ Playgrounds, and Bus Stops are very close too. Kids can walk to school as well: Forest Crescent Primary is .55km, Thornlie Senior High is .95km, Sacred Heart Primary is .59km. No wonder Forest Lakes Estate is such a sought after locale.
For a place you will love coming home to... Call Terri Precha 0419 046 556








 View more
View more View more
View more View more
View more View more
View more

