$810,000
3 Bed • 2 Bath • 2 Car

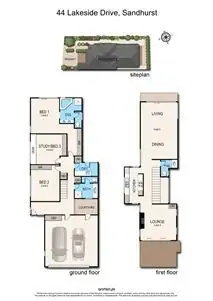
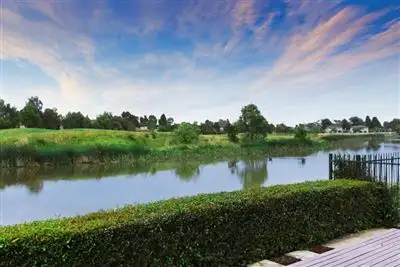
+24
Sold



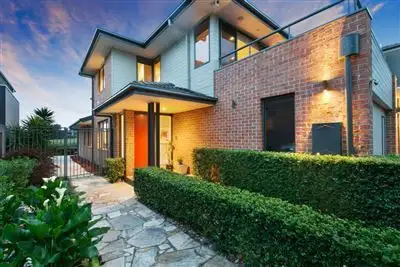

+22
Sold
44 Lakeside Drive, Sandhurst VIC 3977
Copy address
$810,000
- 3Bed
- 2Bath
- 2 Car
House Sold on Mon 13 Feb, 2017
What's around Lakeside Drive
House description
“Marklews Marvel. Water front elegance.”
Other features
Property Type: HouseInteractive media & resources
What's around Lakeside Drive
 View more
View more View more
View more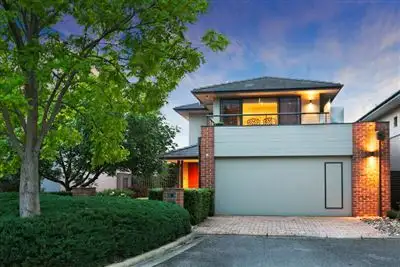 View more
View more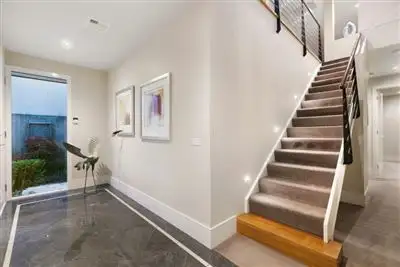 View more
View moreContact the real estate agent

Ashley Lewis
Harcourts Carrum Downs
0Not yet rated
Send an enquiry
This property has been sold
But you can still contact the agent44 Lakeside Drive, Sandhurst VIC 3977
Nearby schools in and around Sandhurst, VIC
Top reviews by locals of Sandhurst, VIC 3977
Discover what it's like to live in Sandhurst before you inspect or move.
Discussions in Sandhurst, VIC
Wondering what the latest hot topics are in Sandhurst, Victoria?
Similar Houses for sale in Sandhurst, VIC 3977
Properties for sale in nearby suburbs
Report Listing
