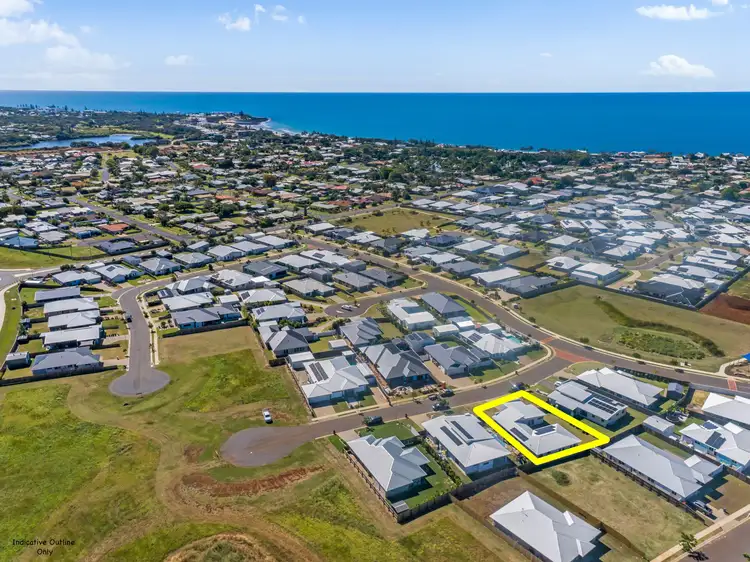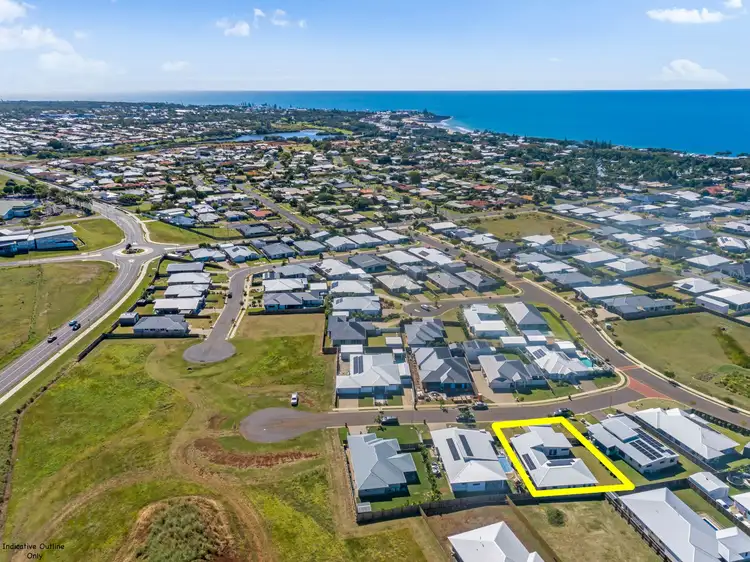This custom-built 2021 design, constructed by local builder, Anthony McLucas, has all the features for comfortable, private coastal living. It is located in a quiet street in the premier estate of Bargara Rise, known for its' quality builds and thoughtful attention to coastal community living. This property is in Stage 4 of the Bargara Rise estate, a convenient walk to Archie's Beach, Kelly's Beach, and local amenities, and with fibre-to-the-premises internet.
This home has beautiful street appeal, a contemporary coastal character, and an inviting floor plan that wraps around the garden/future pool area. A tiled entry foyer with a large glass window allowing the natural light to flow in leads to the heart of the home, with high ceilings throughout creating a spacious and welcoming feel. The house is designed to capture the natural sea breezes, so air-conditioning is an option. There are a total of four bedrooms, one of which is converted into an office, a large multipurpose/media room, two bathrooms, and a large, undercover alfresco area.
Details:
• Stunning, contemporary, coastal 2021 build
• 778m2 block, fully fenced with double-paled hardwood fencing for maximum privacy
• Side access and easement free for the shed, pool or both
• Air-conditioned main bedroom with floor-to-ceiling windows and louvers overlooking the garden or what could be the pool, walk-in robe with cabinetry, beautiful ensuite with large mirror, dual vanities, floor-to-ceiling tiling, and a cleverly designed screenless shower recess (no glass to clean here!)
• Three more large bedrooms, all with built-ins and air-conditioning, with one currently being used as an office with a quality, L-shaped built-in desk, and an outlook over the front garden and entrance to the home.
• Air-conditioned media room/multipurpose room also has built-in desks perfect for family laptops/devices and homework activities.
• Both the multipurpose room and the third bedroom/office have soundproofing.
• A second bathroom, also with floor-to-ceiling tiling, a 1.8m long bathtub, stunning LED mirror, another screenless shower with no glass to clean, and a separate toilet.
• Beautiful open plan kitchen, dining, and living room open out via glass sliding doors to the large, tiled undercover alfresco area. The alfresco is east facing, capturing the morning sun and afternoon shade, and the gentle breeze straight from the ocean.
• The kitchen is a delight to prepare meals in and connect with family and friends. There is a stunning stone island bench with soft-close drawers, bountiful cabinetry, an induction stove, quality tiling, and a separate pantry area also with plentiful shelving, subway tiling, and clever storage solutions.
• The laundry is light, bright, and spacious, with good bench space, storage space, and stunning white subway tiles, with a sliding door taking you directly out to the clothesline.
• The double bay garage is attached with a remote door and internal access and features wall-mounted shelving to maximise space.
• This home features quality cabinetry, light fittings, and a range of window options throughout such as double-hung windows to capture the breezes in the living area, and louvers along the hallway.
• This quality build features 2.55m high ceilings for that extra feeling of spaciousness and contemporary square-set ceilings throughout the main living, kitchen, dining, entrance area, and hallway, and the multipurpose room.
• Quality window furnishings feature throughout the home, with a carefully selected range of blinds, white shutters, and curtains to optimise the beautiful coastal feel in each room, determining how much light to allow in and upholding your privacy.
• 6.6 KW solar system supports the energy efficiency of the home.
• Plenty of additional storage cupboards throughout the home.
Properties with such appeal in this premier Bargara location are hard to come by, so be sure to contact Exclusive Marketing Agents John Price or Zac Hodges today to discuss!








 View more
View more View more
View more View more
View more View more
View more
