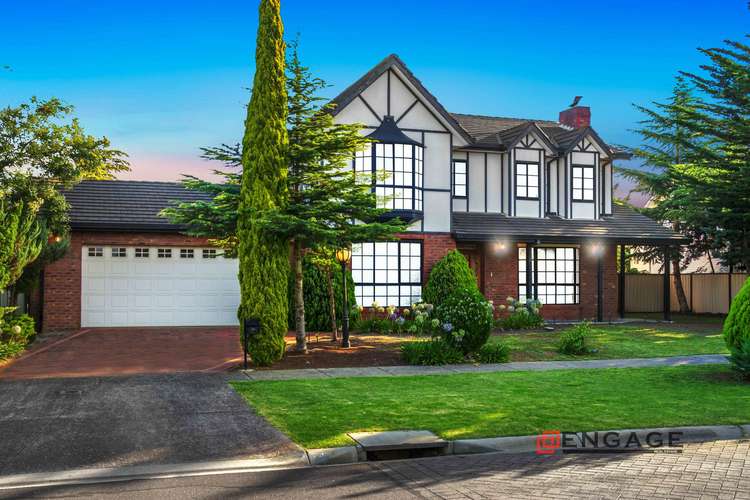Contact Harry Patel
5 Bed • 3 Bath • 4 Car • 1317m²
New








44 Leatherwood Drive, Hoppers Crossing VIC 3029
Contact Harry Patel
Home loan calculator
The monthly estimated repayment is calculated based on:
Listed display price: the price that the agent(s) want displayed on their listed property. If a range, the lowest value will be ultised
Suburb median listed price: the middle value of listed prices for all listings currently for sale in that same suburb
National median listed price: the middle value of listed prices for all listings currently for sale nationally
Note: The median price is just a guide and may not reflect the value of this property.
What's around Leatherwood Drive

House description
“Classic Renovated Hampton Style Masterpiece in most prestigious pocket of Hoppers Crossing”
Luxury Redefined in the Heart of Ashley Garden
Discover a residence that transcends the ordinary in the most prestigious pocket of Ashley Garden Estate, Hoppers Crossing. A classic Hampton-style masterpiece, this home exudes timeless elegance and has recently undergone extensive renovations, elevating it to new heights of luxury. With meticulous attention to detail, this property stands as a symbol of sophistication in the most demanding neighborhood.
Property Features:
Elegance Redefined: This residence epitomizes classic Hampton-style architecture, blending sophistication with modern amenities seamlessly. From the moment you step inside, every detail reflects the commitment to luxurious living.
Five Bedrooms, Three Bathrooms: The home offers five well-proportioned bedrooms, providing ample space for family living or hosting guests. Three lavish bathrooms showcase exquisite finishes and thoughtful design.
Gourmet Galley Kitchen: The heart of this home is the galley-style kitchen, recently renovated to perfection. Equipped with a classic oversized gas cooker and rangehood, a butler sink, and brand-new appliances, this kitchen is a chef's delight. It adjoins a spacious meal area, creating a perfect space for culinary creations and family gatherings.
Year-Round Comfort: Experience the epitome of comfort with hydronic underfloor heating in the living areas, a wood log fireplace for cozy winter nights, and evaporative cooling for summer tranquility.
Entertainment Haven: Step into the backyard and find a solar-heated swimming pool, providing a resort-like escape in the privacy of your own home. The expansive backyard also features a step-down play area, catering to the needs of families and creating a perfect setting for outdoor activities.
Luxury Upgraded: Recently renovated throughout, this home offers a turnkey solution for those looking to upgrade to a lifestyle of luxury and comfort. Every element has been carefully chosen to meet the highest standards of modern living.
Prime Location: Situated in the most prestigious pocket of Ashley Garden Estate, residents enjoy the exclusivity of a highly sought-after neighborhood, with convenient access to local amenities, schools, and transportation.
Your Dream Home Awaits!
Don't miss the chance to make this Classic Hampton Style Masterpiece your own. Contact us today to schedule a private tour and experience the luxury and charm of this unparalleled residence.
Property features
Balcony
Built-in Robes
Ensuites: 1
In-Ground Pool
Other features
Close to Schools, Close to Shops, Close to Transport, Prestige HomesLand details
Documents
What's around Leatherwood Drive

Inspection times
 View more
View more View more
View more View more
View more View more
View moreContact the real estate agent

Harry Patel
Engage Real Estate
Send an enquiry

Nearby schools in and around Hoppers Crossing, VIC
Top reviews by locals of Hoppers Crossing, VIC 3029
Discover what it's like to live in Hoppers Crossing before you inspect or move.
Discussions in Hoppers Crossing, VIC
Wondering what the latest hot topics are in Hoppers Crossing, Victoria?
Similar Houses for sale in Hoppers Crossing, VIC 3029
Properties for sale in nearby suburbs

- 5
- 3
- 4
- 1317m²