Quality modern finishes and an airy free-flowing floor plan are the highlights of this impressive 4 bedroom 2 bathroom residence (plus fifth bedroom or study) that has been revamped for low-maintenance living of the highest order.
Welcoming you beyond the feature double-door entrance and inside the home is a sunken front lounge with high raked ceilings, overlooked by a formal dining room, also reserved for those special occasions. This part of the house also plays host to a carpeted fifth bedroom (or study), as well as a relaxing master suite with a fitted walk-in wardrobe, a ceiling fan, outdoor access to a private side courtyard with TV point and plumbing in place for a future external spa plus a spacious deluxe ensuite bathroom comprising of floor-to-ceiling tiling, a shower, heat lights, twin stone vanities and a toilet.
A beautiful French door reveals a huge open-plan family and meals area graced by solid New South Wales Blackbutt timber flooring, sitting off a sleek and stylish kitchen that boasts a stone island breakfast bar, stainless-steel bench tops, a walk-in pantry, an integrated Panasonic microwave, a Blanco double oven/grill, Blanco gas cook top, a Blanco dishwasher and glossy white cabinetry. Double French doors extend living and entertaining out to a fantastic side patio deck with café blinds, a wraparound design and side gate access for when your guests arrive.
A generously-proportioned backyard has been paved for an easy-care lifestyle and there is space for a trampoline and more out the front, where lush lawns only add to the property's picturesque façade. Completing this outstanding package is a remote-controlled double garage with rear access and the comfort of knowing there is ample driveway parking space on offer.
Nestled in a quiet street, this exemplary abode and its wonderfully-elevated location is situated just a short stroll from Prendiville Catholic College, St Simon Peter and Ocean Reef Primary Schools, Ocean Reef Senior High School, sprawling parklands, the local shops, public transport, beaches and the site of the proposed Ocean Reef Marina. Now this is coastal living!
Other features include, but are not limited to:
- Cathedral-style ceilings to the family area of the open-plan design, also featuring a gas bayonet, a corner gas heater/fireplace, outdoor access to the rear and a built-in bar area with hidden storage and more
- Quality low-maintenance flooring to the master suite and formal areas, including a sunken lounge room with a gas bayonet for heating
- 2nd/3rd bedrooms are both carpeted and have built-in robes
- 4th bedroom is also carpeted and features mirrored BIR's
- Fully-tiled main bathroom with a separate bath, shower, heat lights and a stone vanity
- Powder room with a stone vanity
- Tiled laundry with ample storage options and outdoor access
- Tiled entrance hall
- Outdoor shower
- Garden shed
- Ducted air-conditioning
- Security alarm system
- Two Foxtel connection points
- Gas hot water system
- Venetian blinds throughout
- Kocom A/V intercom system
- 809sqm (approx.) block size
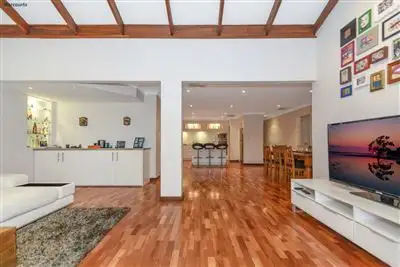
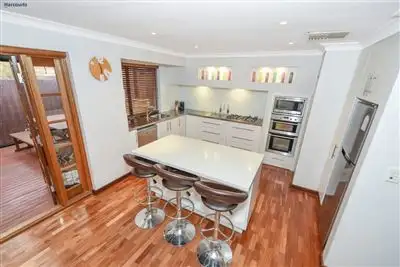
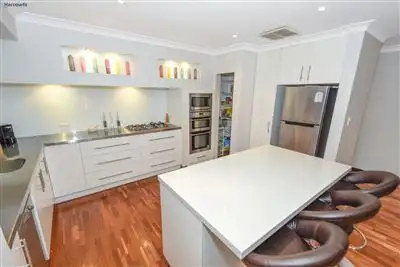
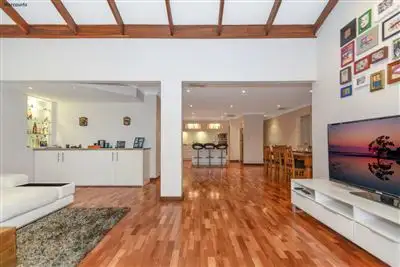


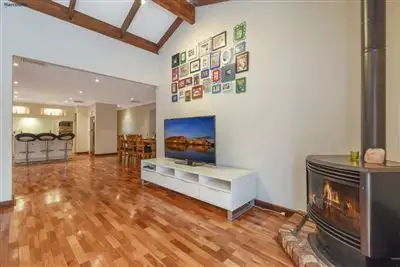
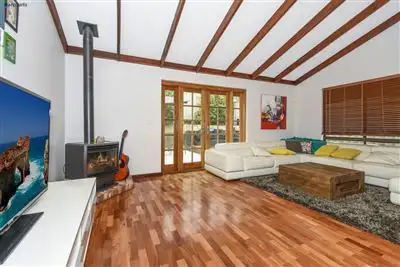
 View more
View more View more
View more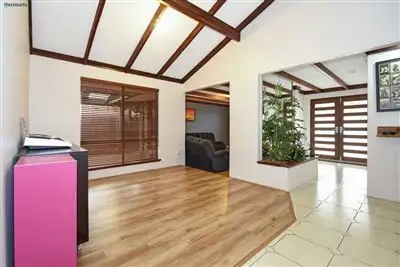 View more
View more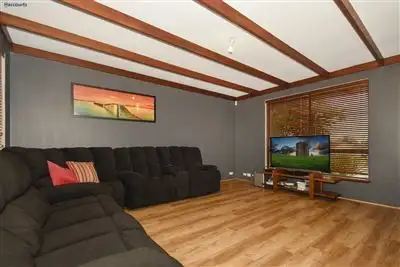 View more
View more
