$870,000
4 Bed • 3 Bath • 4 Car • 714m²
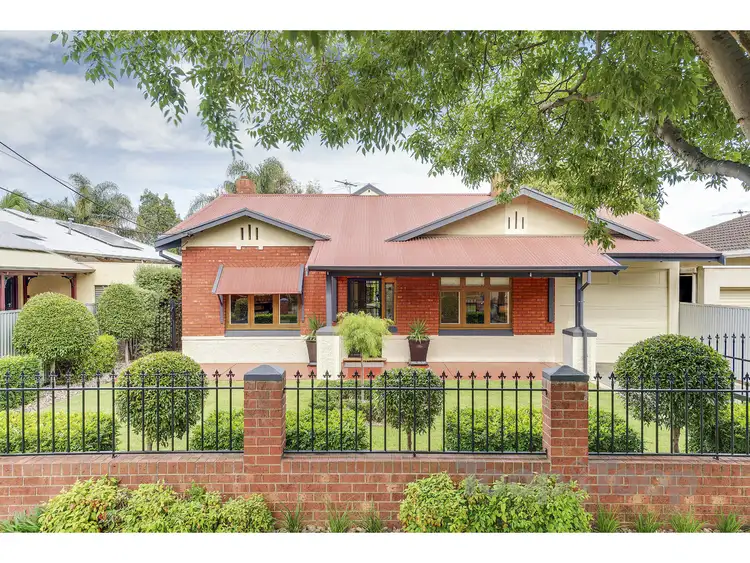
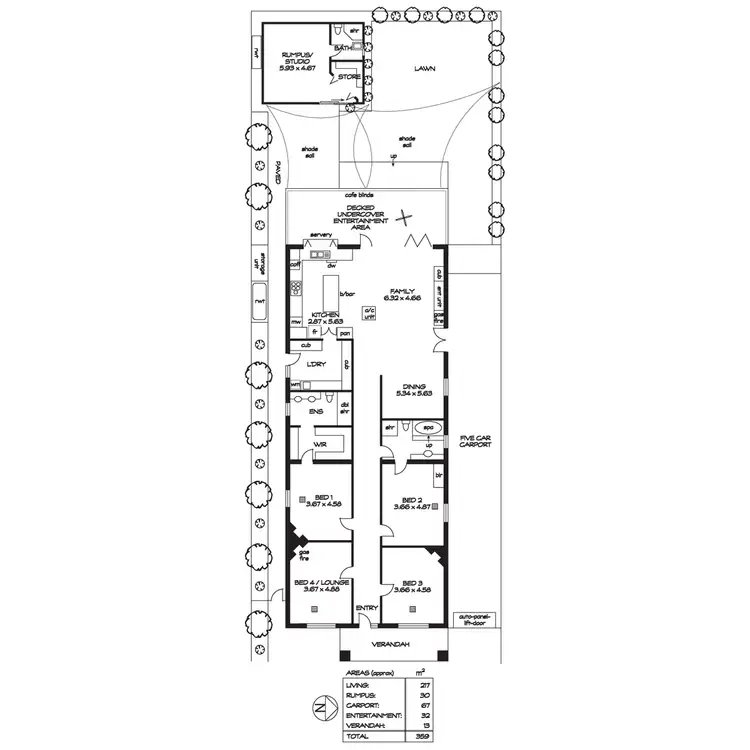
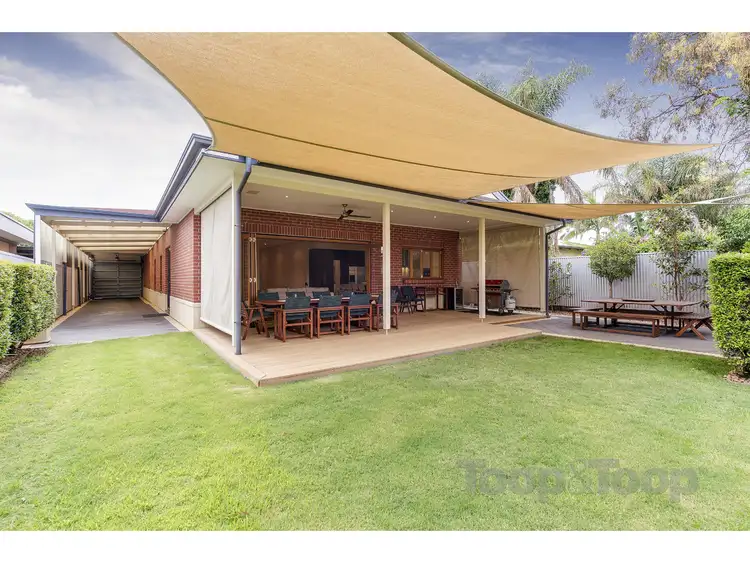
+28
Sold
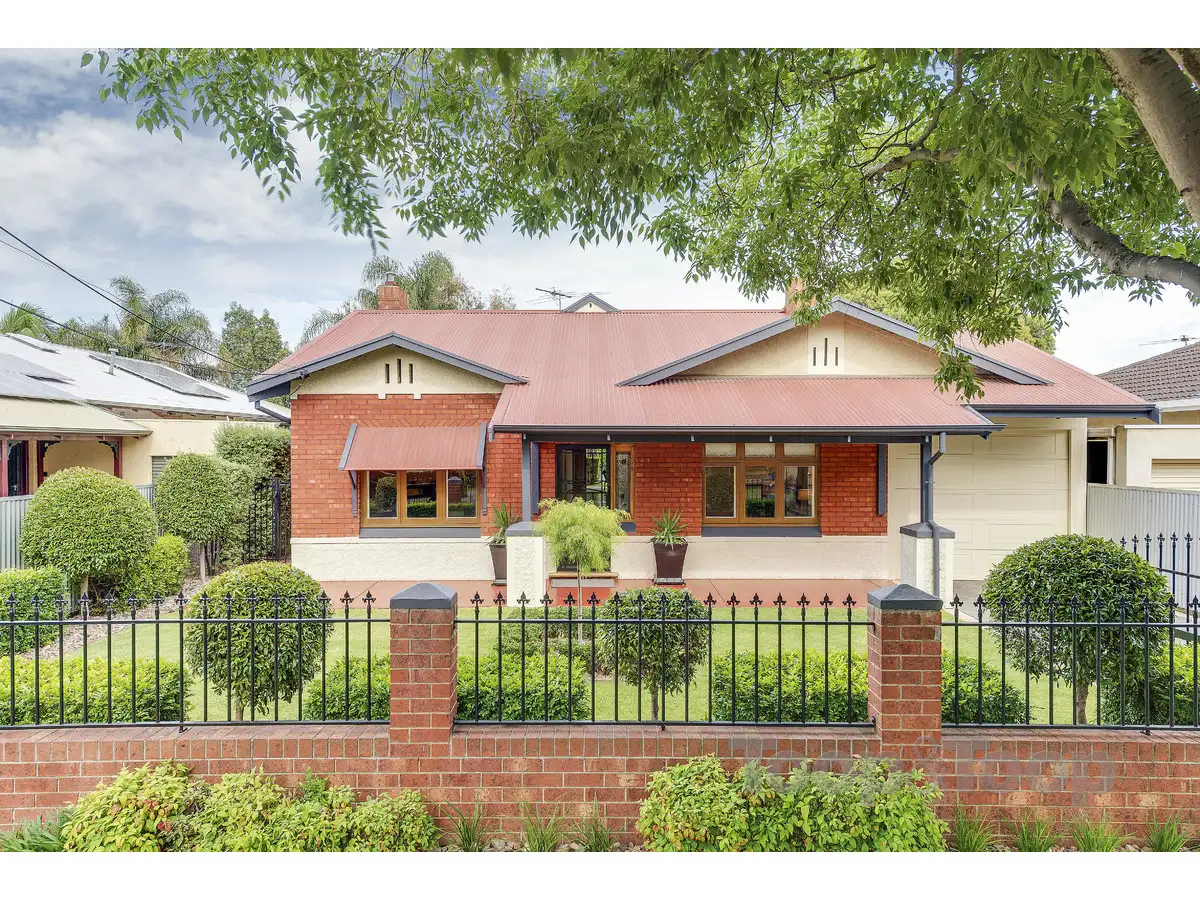


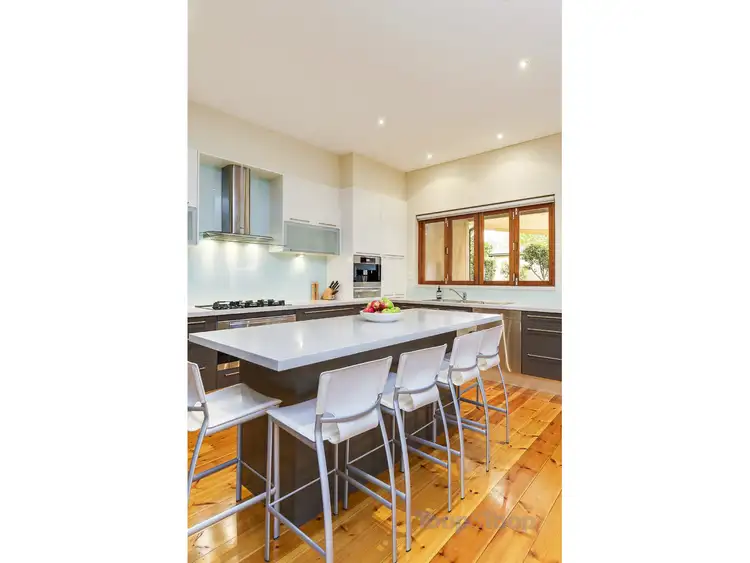
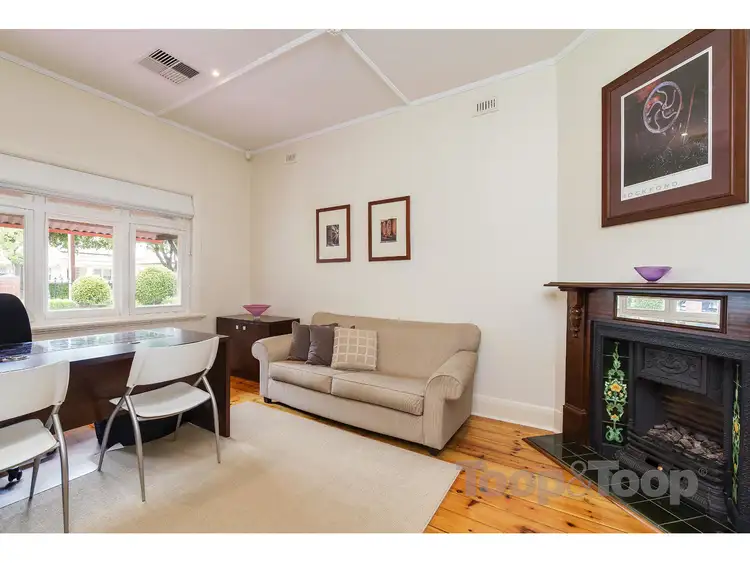
+26
Sold
44 Lewanick Street, Allenby Gardens SA 5009
Copy address
$870,000
- 4Bed
- 3Bath
- 4 Car
- 714m²
House Sold on Thu 19 Nov, 2015
What's around Lewanick Street
House description
“SOLD PRIOR TO AUCTION”
Building details
Area: 130m²
Land details
Area: 714m²
Property video
Can't inspect the property in person? See what's inside in the video tour.
Interactive media & resources
What's around Lewanick Street
 View more
View more View more
View more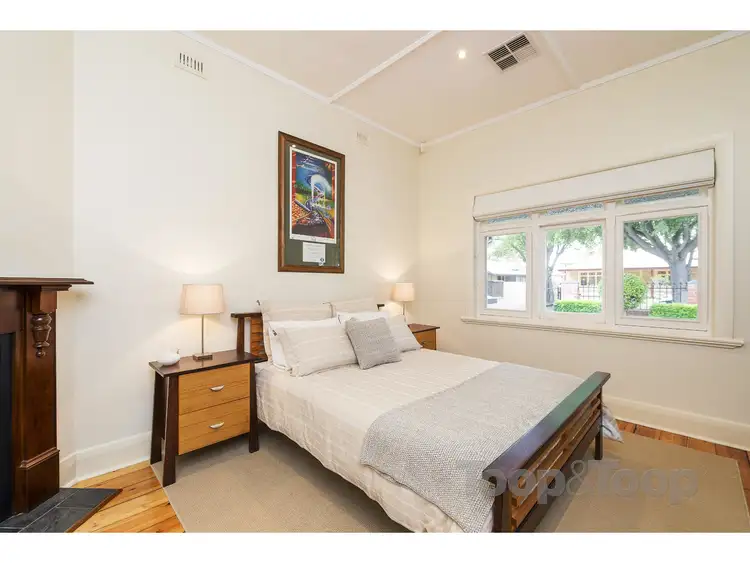 View more
View more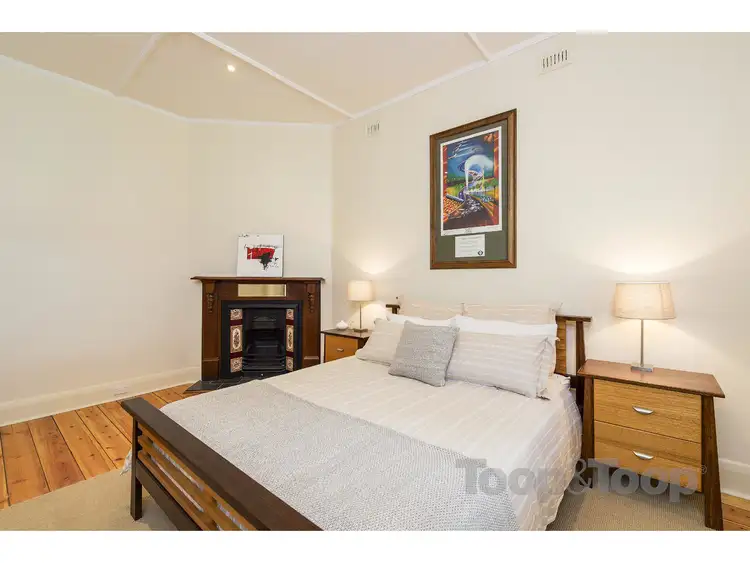 View more
View moreContact the real estate agent
Nearby schools in and around Allenby Gardens, SA
Top reviews by locals of Allenby Gardens, SA 5009
Discover what it's like to live in Allenby Gardens before you inspect or move.
Discussions in Allenby Gardens, SA
Wondering what the latest hot topics are in Allenby Gardens, South Australia?
Similar Houses for sale in Allenby Gardens, SA 5009
Properties for sale in nearby suburbs
Report Listing

