SETTLERS RUN ESTATE, BOTANIC RIDGE: **4 BEDROOMS PLUS STUDY** Delivering the ultimate lifestyle package for lucky buyers in this exclusive precinct, 44 Limeburner Grove is a contemporary 4 bedroom plus study residence that pairs premium construction and a spectacular design to tick every box on the wish list for families.
Teeming with 'wow' factor over a stunning single level, positioned in the heart of the residence is an expansive open plan living and dining area with bamboo flooring underfoot that spills into the vast decked alfresco via the pillarless corner sliding doors. With both covered and sun soaked areas to relax and unwind with family and friends this area has to be one of the main selling attractions!
An epicurean hostess kitchen with stone island bench, 900mm oven, dishwasher plus a walk-in pantry shares the open plan layout, while a second living zone is perfect for cuddling up with the latest Netflix comedy or movie night with the kids or grandchildren.
Beautifully configured for household comfort, running off the entry the large master bedroom boasts both walk-in robe and ensuite facilities and is situated beside the separate study/home office. This leaves the kids securely tucked away in the rear of the floorplan in close proximity to the full family bathroom and separate toilet.
Among the long list of inclusions there's ducted heating, air-conditioning, a cost cutting solar array plus a remote double garage with convenient internal access.
Surrounded by quality top end homes the lucky purchaser will have the luxury of having personal access to all of the estate's resort style facilities within the approx. $10,000,000 Golf and Country Club. These include the bar/bistro, alfresco terrace, fully equipped gym, 25m indoor heated swimming pool, spa/sauna together with the day/night tennis courts.
The location is second to none within close proximity to the townships of Cranbourne, Langwarrin and Pearcedale allowing quick access to local schools, shops, public transport and sporting facilities. The picturesque Royal Botanic Gardens are close by, while you are also only a brisk drive from the Frankston foreshore.
BOOK AN INSPECTION TODAY, IT MAY BE GONE TOMORROW!
DISCLAIMERS:
Every precaution has been taken to establish the accuracy of the above information, however, it does not constitute any representation by the vendor, agent or agency.
Our floor plans are for representational purposes only and should be used as such. We accept no liability for the accuracy or details contained in our floor plans.
Due to private buyer inspections, the status of the sale may change prior to pending Open Homes. As a result, we suggest you confirm the listing status before inspecting.

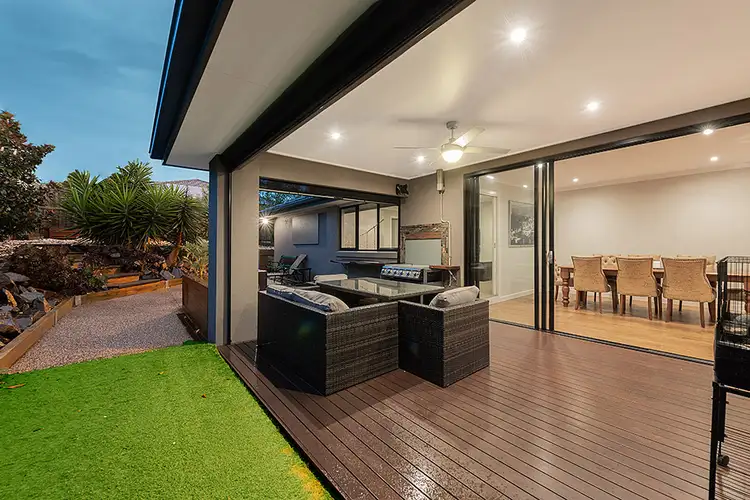
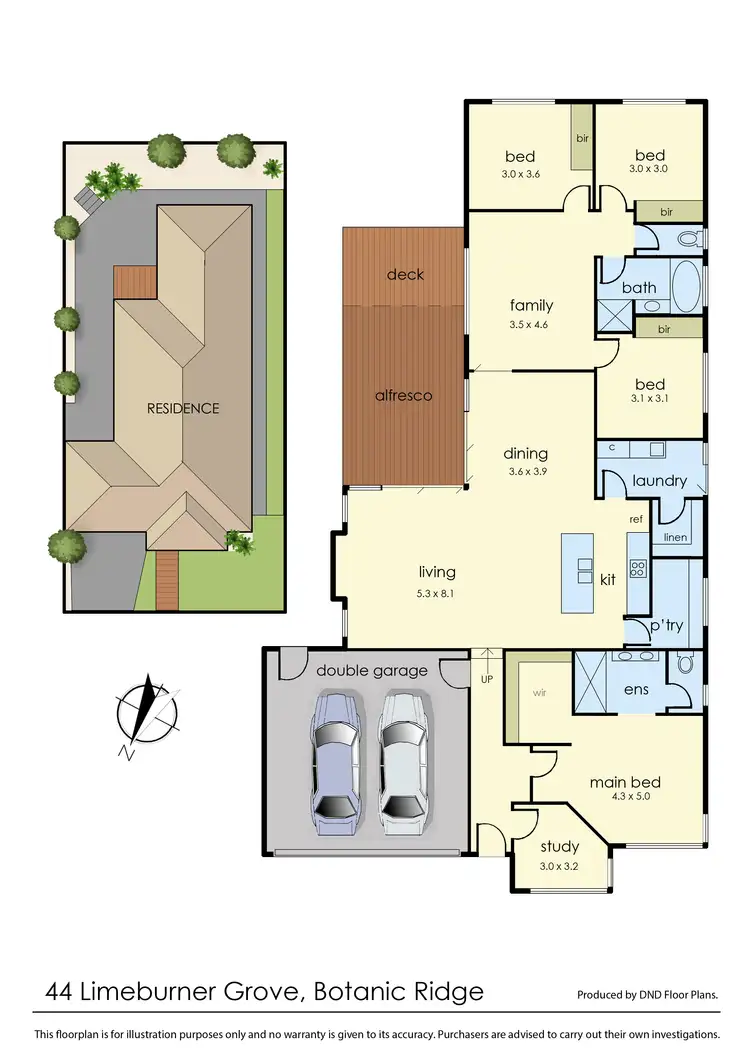
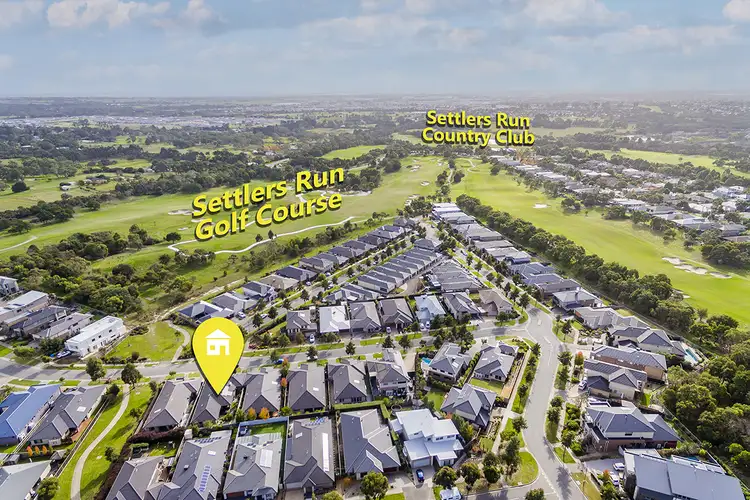
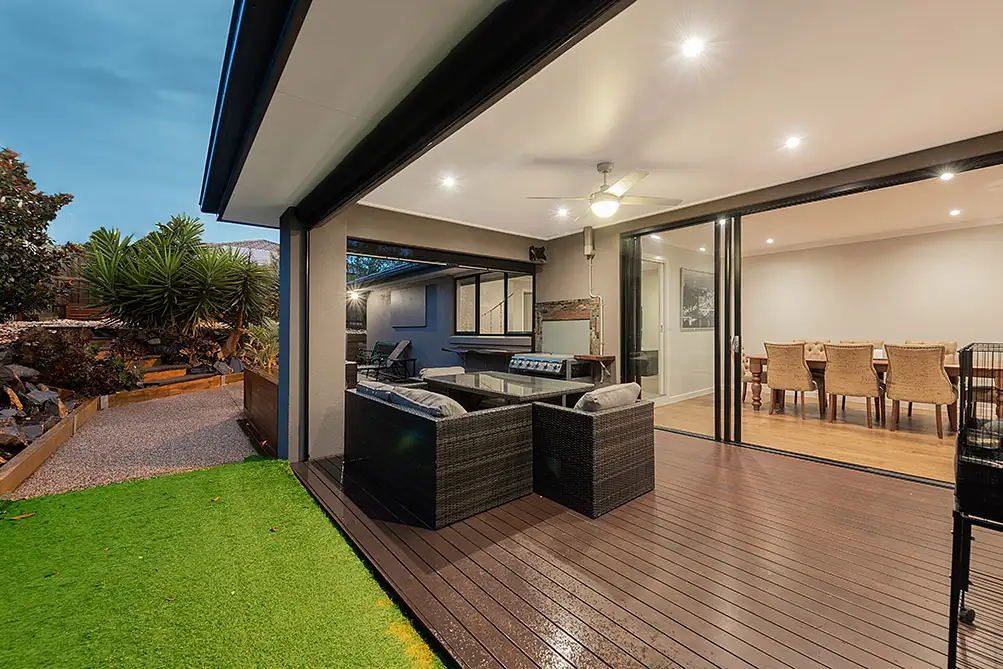


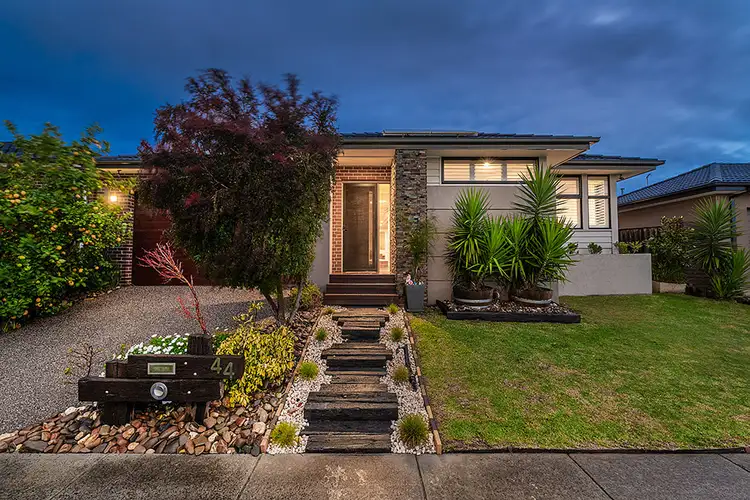
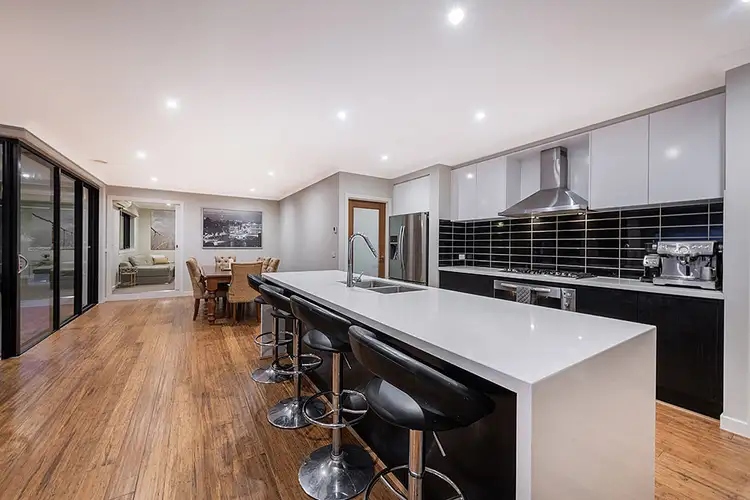
 View more
View more View more
View more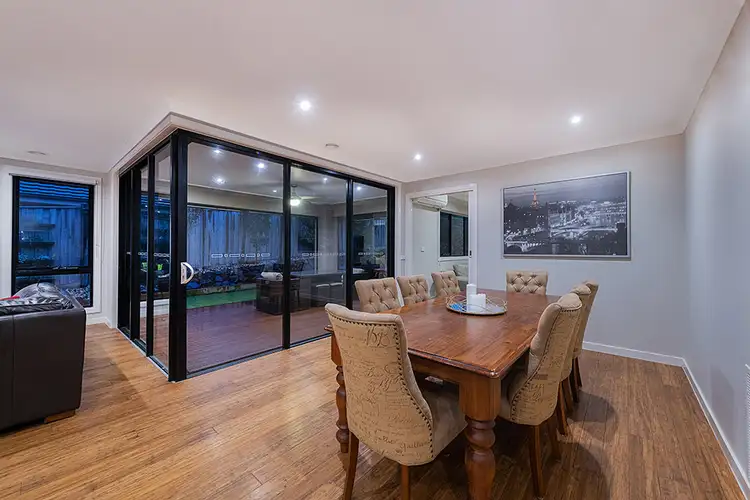 View more
View more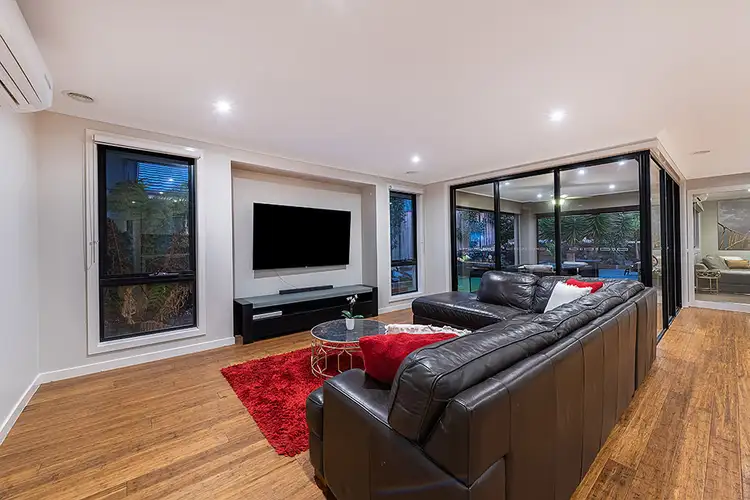 View more
View more


