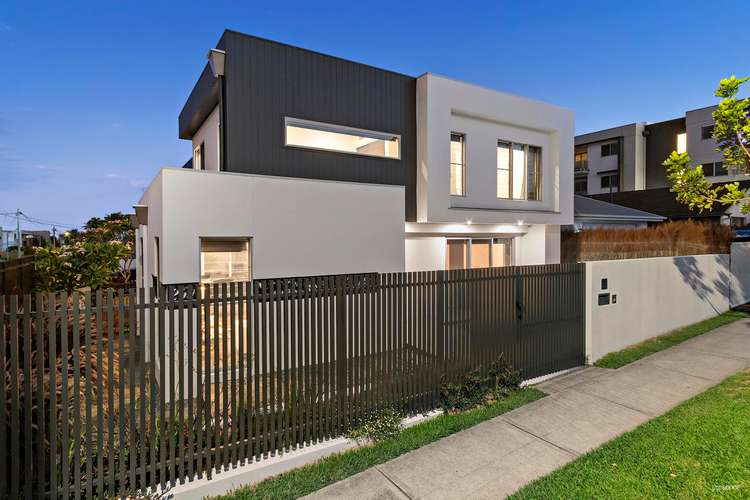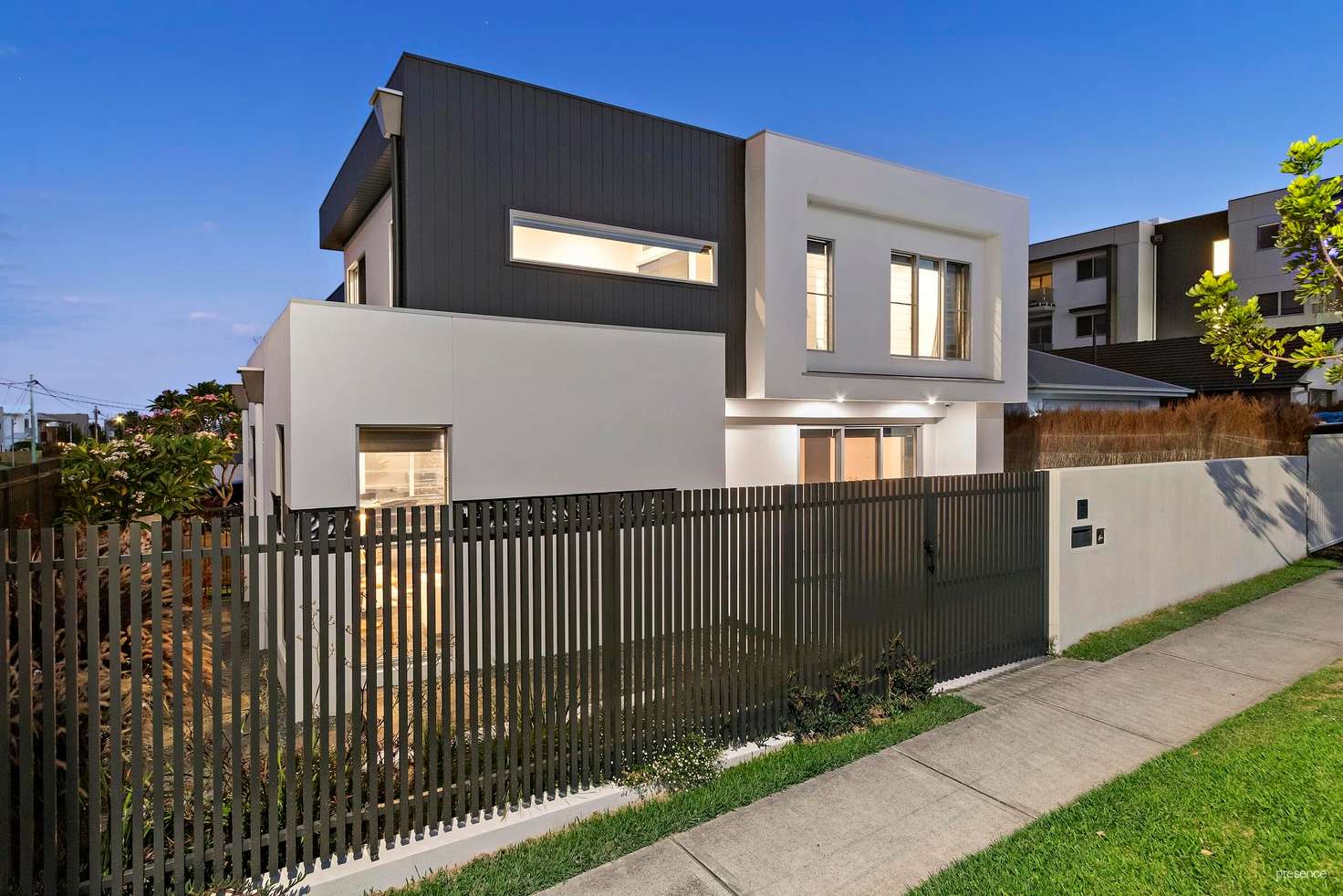$2,650,000 Friendly Auction
4 Bed • 2 Bath • 2 Car • 347.8m²
New








44 Llewellyn Street, Merewether NSW 2291
$2,650,000 Friendly Auction
- 4Bed
- 2Bath
- 2 Car
- 347.8m²
House for sale
Home loan calculator
The monthly estimated repayment is calculated based on:
Listed display price: the price that the agent(s) want displayed on their listed property. If a range, the lowest value will be ultised
Suburb median listed price: the middle value of listed prices for all listings currently for sale in that same suburb
National median listed price: the middle value of listed prices for all listings currently for sale nationally
Note: The median price is just a guide and may not reflect the value of this property.
What's around Llewellyn Street
House description
“Ultimate Low Maintenance Luxury Living in this Yarrum Designer Home”
Indulge in a low-maintenance, luxury living experience with this spacious custom-built residence by award-winning Yarrum Designer Homes. This stunning home boasts exquisite contemporary styling with meticulous attention to detail and a deep appreciation for quality finishes that set a high benchmark for sophistication and refinement.
The home's dual-level design maximises liveability and functionality, with three separate living areas offering ample space for family downtime. The indoor and outdoor entertaining areas flow seamlessly, creating a perfect space for hosting guests or simply enjoying a quiet night in.
The island kitchen is a chef's dream, featuring a suite of premium Miele appliances, Caesarstone benchtops, and abundant cabinetry. The separate butler's pantry adds to the home's convenience and utility.
Designed with growing families in mind, all four bedrooms achieve sanctuary status; neatly zoned on the upper level around a relaxed family living area. The master retreat, complete with dressing room and twin shower ensuite. The stylish family bathroom showcases an oversized frameless shower, twin vanities, and a luxurious free-standing bath.
Located mere footsteps from the front door, the bustling hub of Llewellyn Street awaits, with IGA, BWS, and a selection of eateries, while a 10-minute stroll will take you to the famous surf beach and iconic ocean baths of Merewether. Take a moment to unwind and soak up the vibrant coastal atmosphere by visiting one of the many cafes or seaside bars.
This meticulously crafted custom-built home is where sophistication and relaxation come together seamlessly.
Enjoy personalised comfort with individually controlled ducted a/c throughout the home
Immerse yourself in superior sound quality with an integrated Bose Lifestyle Unit sound system in the downstairs living area and media room
Drapes and blockout blinds by Valley Vogue create an atmosphere of relaxed elegance
Delight in the ultimate cooking experience with high-end Miele gas cooktop, steam oven, pyrolytic oven, integrated dishwasher, and butler's pantry
Enjoy secure access to your double auto garage with internal access, thanks to the electric gate on the driveway
Relax and entertain in the comfortable, north-facing alfresco area, complete with an Eclipse roof opening system and barbecue outlet
Ensure peace of mind with a Ness Security system, including five cameras and a monitor
Outgoings:
Council Rates: $3,407 approx. per annum
Water Rates: $921.81 approx. per annum
Estimated Rental Income: $1,650 - $1,750 per week
This property is being sold under the Friendly Auction System.
An independent pest & building report is available on request at no charge to you. This is the type of report your solicitor would usually recommend purchasing before bidding at an auction or before making an unconditional offer prior to auction and are conducted by a panel of reputable companies. The companies have consented to friendly auction terms and will generally be happy to speak to you about your queries in reports and in most cases transfer the reports into your name if you are the successful buyer at auction or prior to auction.
Flexible deposit and settlement conditions are also available by negotiation with the agent if required.
Offers can also be made prior to auction and each offer will be assessed on its merits.
Bid and buy with confidence in this consumer driven, transparent auction system that was pioneered here in Newcastle but is now in use across Australia. We also have a downloadable guide available on our website.
Disclaimer:
All information provided by Presence Real Estate in the promotion of a property for either sale or lease has been gathered from various third-party sources that we believe to be reliable. However, Presence Real Estate cannot guarantee its accuracy, and we accept no responsibility and disclaim all liability in respect of any errors, omissions, inaccuracies or misstatements in the information provided. Prospective purchasers and renters are advised to carry out their own investigations and rely on their own inquiries. All images, measurements, diagrams, renderings and data are indicative and for illustrative purposes only and are subject to change. The information provided by Presence Real Estate is general in nature and does not take into account the individual circumstances of the person or persons objective financial situation or needs.
Property features
Air Conditioning
Balcony
Dishwasher
Ducted Cooling
Ducted Heating
Fully Fenced
Outdoor Entertaining
Remote Garage
Secure Parking
Other features
https://presencerealestate.com.au/44LlewellynStBuilding details
Land details
Property video
Can't inspect the property in person? See what's inside in the video tour.
What's around Llewellyn Street
Inspection times
 View more
View more View more
View more View more
View more View more
View moreContact the real estate agent

Chasse Ede
Presence Real Estate
Send an enquiry

Nearby schools in and around Merewether, NSW
Top reviews by locals of Merewether, NSW 2291
Discover what it's like to live in Merewether before you inspect or move.
Discussions in Merewether, NSW
Wondering what the latest hot topics are in Merewether, New South Wales?
Similar Houses for sale in Merewether, NSW 2291
Properties for sale in nearby suburbs
- 4
- 2
- 2
- 347.8m²