SOLD BY HEIDI. 0406 321 770. - 44 Mackie Street, Victoria Park is a brick & iron roof construction positioned to the front of a MASSIVE 1014 sqm block size together with a 20 metre frontage and R30 zoning. Mackie Street is a tightly-held and highly sought-after location, being a few minutes drive to the rivers edge of our magnificent Swan River and Perth's CBD.
Styled with the owner's attention to detail, this impressive residence is meticulously appointed throughout and showcases an exquisite intricate arbor and picket fence design at the front of the property which harmonises with the finials and classic grey & white tones of this fine residence.
Offered to the market for the very first time in a generation, this highly admired residence embraces all the tradition and charm of yesteryear including a magnificent L-shape verandah, traditional central hallway, an abundance of ornate fireplaces, high ceilings, polished jarrah timber floorboards and so much more.
The breathtaking gardens are guaranteed to impress all those who view and simply perfect for entertaining family and friends (and large enough for a marquee for special family events), or simply relax and enjoy the timeless elegance through the changing of seasons.
With a residence and land size offering so much potential, will you be its next Custodian?
FEATURING:
• 3 Bedrooms, 1 Bathroom, 1 Garage plus Workshop (bedroom 3 pictured as formal dining)
• Elegant traditional L-shape front verandah
• Central hallway, high ceilings, polished timber boards
• Large Formal Lounge with ornate Fireplace, decorative mantle & cast iron insert, wall mounted R/C A/C, traditional sash window and ornate light pendant.
• Large Study (can be utilised as 4th bedroom) with built-in cabinetry and wood fireplace with decorative timber mantle, sash window and ornate light pendant.
• Main bedroom is double-size and located towards the front of the home featuring
another exquisite fireplace with spectacular timber carving surround, decorative tiles and cast iron insert together with polished, sash window and 5-tier brass light pendant.
• Bedroom 2 features another wood fireplace with decorative mantle, sash window and polished jarrah boards.
• Spacious Kitchen & Living to the rear of the home with French doors to the outdoor alfresco.
• Country kitchen with 4-burner gas cooktop tailored within original kitchen fireplace
• Bathroom features walk-in tiled shower, claw-foot bath, substantial vanity with ample below-bench storage and large timber framed bevelled mirror above.
• Outdoor Alfresco entertaining features an informal setting under a soft parachute style canopy plus spacious sitting area for outdoor dining.
• Outside Laundry (honouring the true essence of its era)
• Air-Conditioning: Ducted Evaporated plus 2 wall mounted R/C A/C units in open plan living & formal lounge.
• Bore reticulated gardens
• Garaging to Rear for 1 Vehicle plus AMPLE driveway parking spaces for multiple vehicles or boat, trailer or caravan.
• Additional Workshop space (part of garage) approx 2.3m x 5.3m
PROPERTY INFORMATION:
• Year Built: Circa 1905
• This property is NOT Heritage Listed and NOT in Victoria Park's Local Heritage Inventory
• Land Size: 1014 sqm
• Main Construction: Brick Walls / Iron Roof
• Re-wired approximately 2003
• Water Rates (approx) 2020/21: $1058 per annum
• Shire Land Rates (approx): 2021/22 $1,660 per annum Zoning: Residential R30
• Subdivision Note: Town of Victoria Park (9311 8111) advise subdivision to create one (1) Lot to the rear of this residence would be subject to inquiry and approvals from Planning Commission and relevant authorities and buyers are required to satisfy themselves with their own inquiries and investigations in this regard.
• Total Area (approx): 250 sqm (Residence, Garage & Workshop, Alfresco, Verandah)
• Land ID: Lot 436 on Plan 4377, Vol 1347, Fol 872
• Working Bore
• Underground Power
• Frontage: 20m & Length: 50m
NO HERITAGE LISTING
There is NO heritage listing on the Title of this Property.
Additionally, it is NOT included in the list of historical places in the Local Council Heritage Survey.
FOR THIS OR ANY OF YOUR PROPERTY NEEDS please call HEIDI on 0406 321 770.
DISCLAIMER
Whilst every care has been taken in the preparation of this advertisement, accuracy cannot be guaranteed. Prospective purchasers should make their own inquiries to satisfy themselves in this regard. Details herein do not constitute any representation by the Owner or the agent and are expressly excluded from any contract.
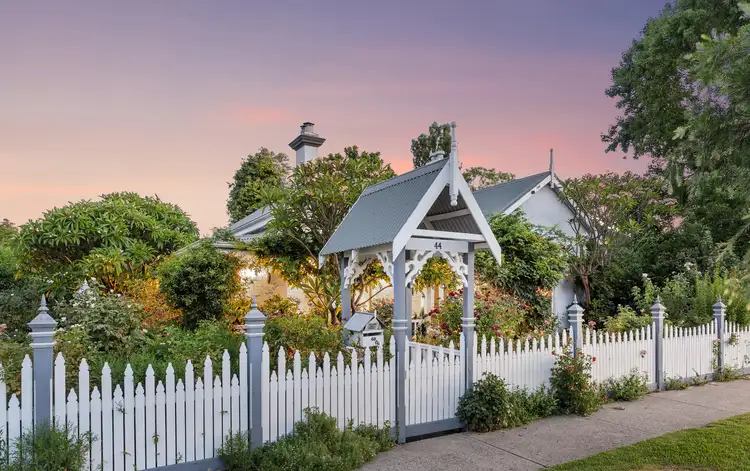
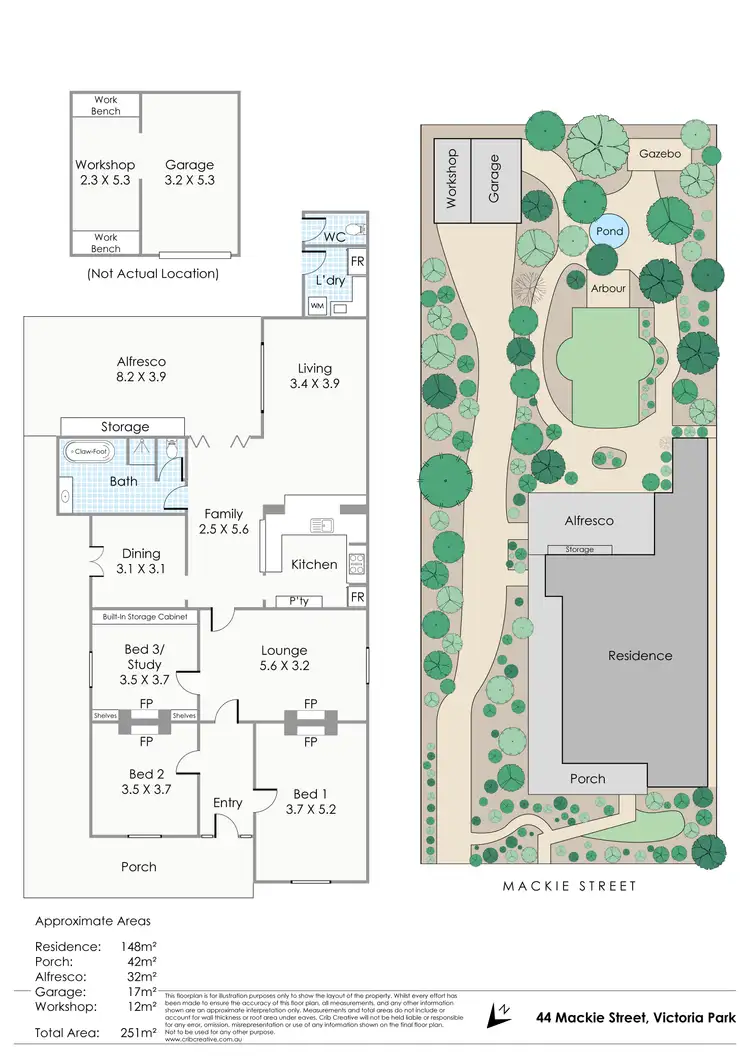
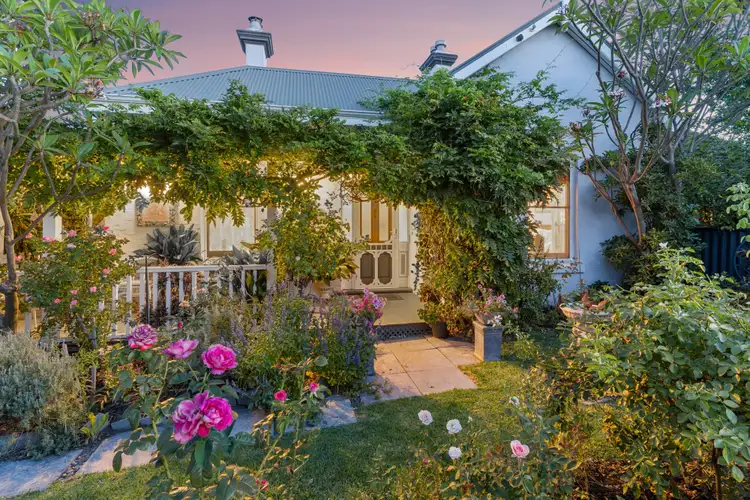
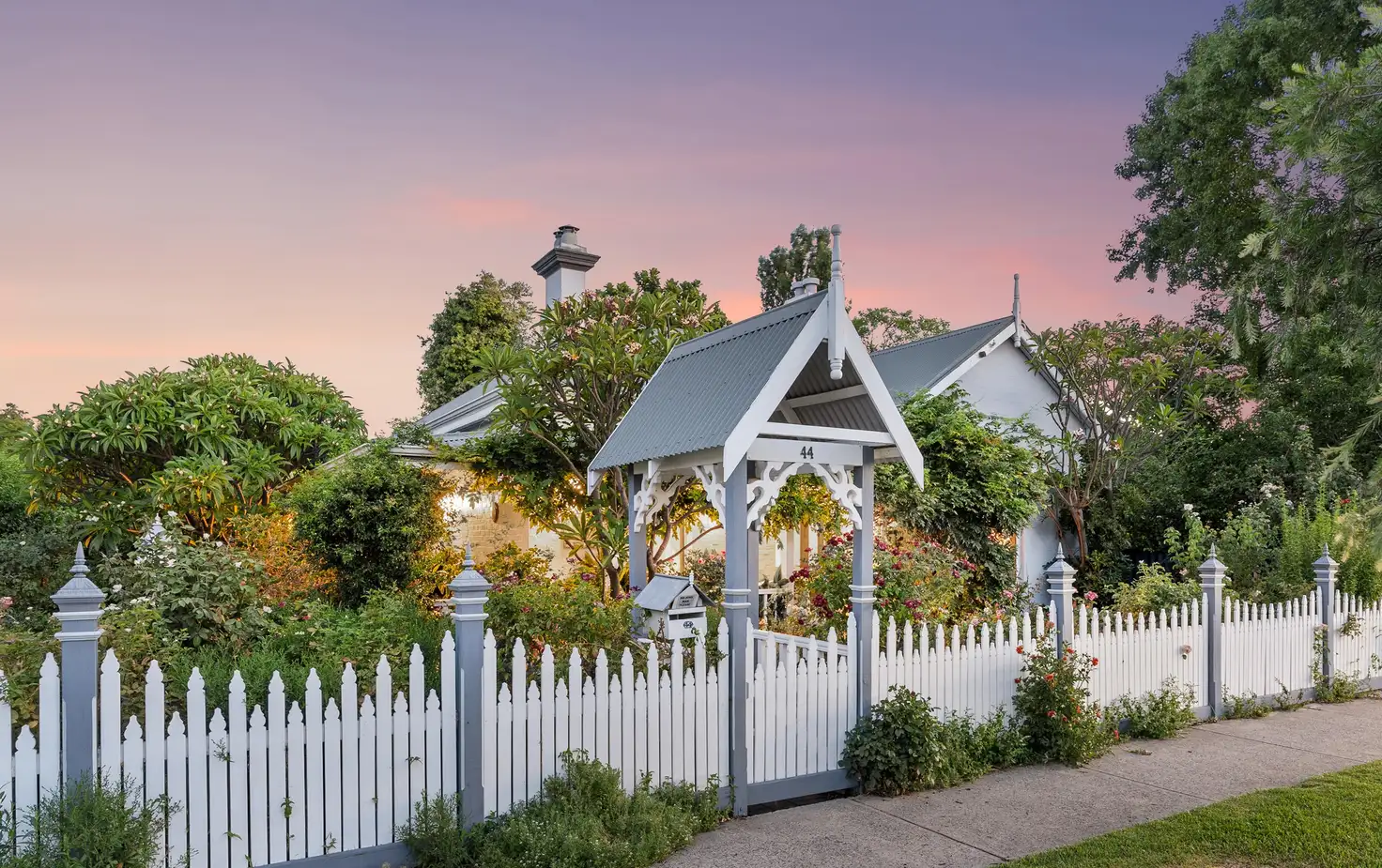


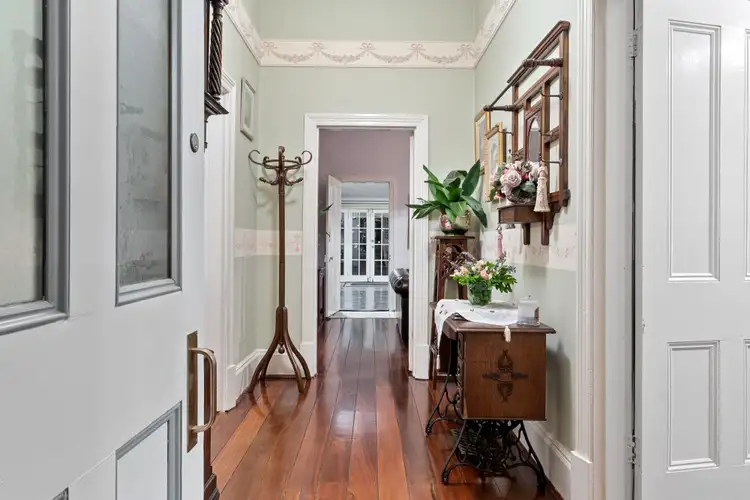
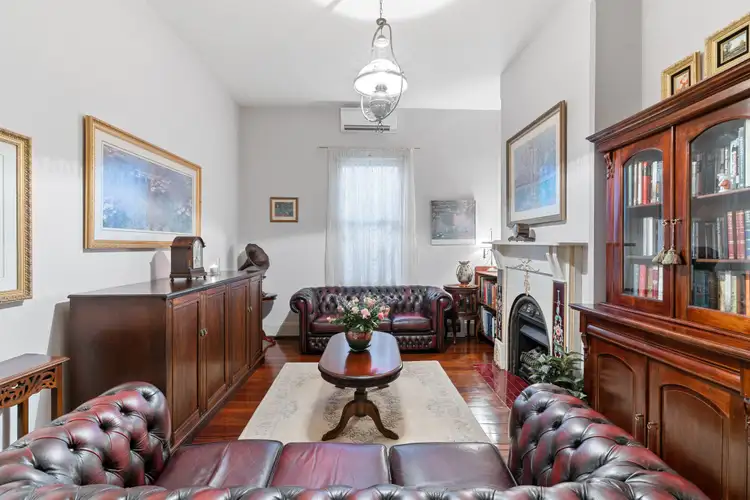
 View more
View more View more
View more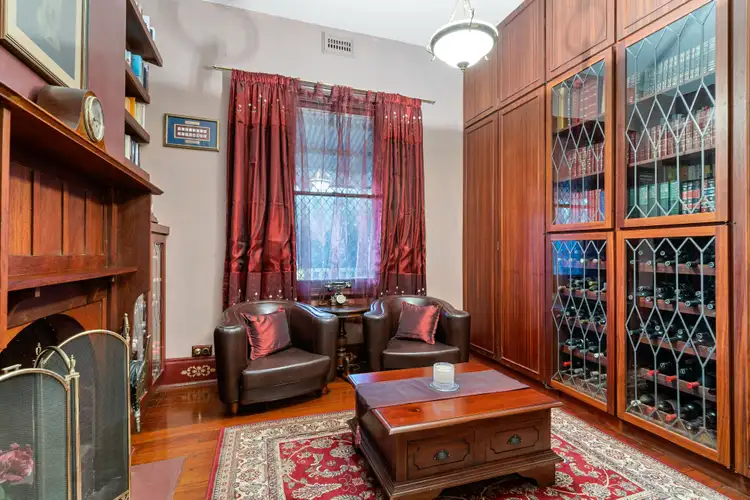 View more
View more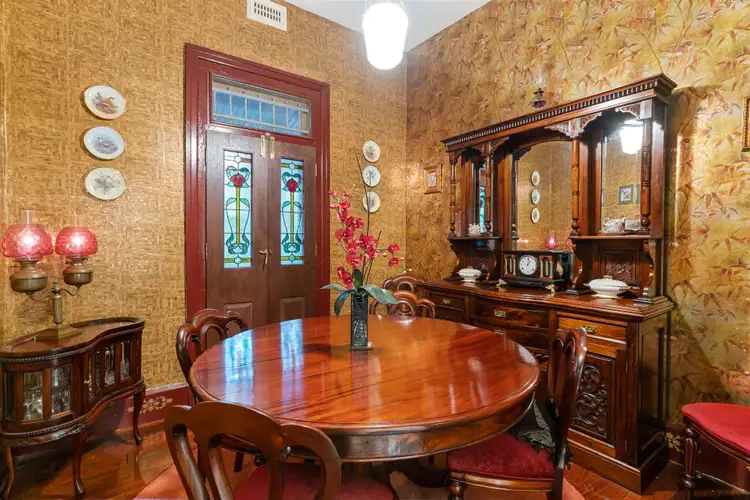 View more
View more
