The open plan design of this family home creates flexible living areas centered on the modern kitchen. It offers plenty of storage cupboards in the island bench, a walk in pantry, drawer dishwasher, 90cm wide dual fuel cooker, vented exhaust, microwave hutch and breakfast bar.
The lounge room is tiled as is the family room where you can open and push back the double glazed bifold doors and enjoy the seamless transition onto the tiled deck which overlooks the large, low maintenance back garden and the swimming pool.
The main bedroom with renovated ensuite bathroom, has a wall length of built in robes, a ceiling fan and is segregated from the remaining bedrooms.
The main bathroom with shower, spa bath, vanity, toilet, tastic heater and heated towel rail has also been renovated.
The extra-large single garage with internal access has an automatic door to the front, a manual door to the rear and fantastic storage space in the loft above. Off street parking adjacent to the main drive way can accommodate another car or trailer.
This is a home that a family can grow with, it's light filled, spacious and the back garden has room for the children to play as well as enjoy the pool in the summer months. The location is so close to the Woden Town Centre, Canberra Hospital and a good selection of both primary and secondary schools. Access onto the Tuggeranong Parkway is only a few minutes' drive away too.
About Chifley:
The suburb was named after Joseph Benedict Chifley, Prime Minister of Australia from July 1945 to December 1949. The streets are named for scientists and educationalists.
It is next to the suburbs of Pearce, Lyons and Phillip and behind it stands Mount Taylor which is a nature park. It is bordered by Hindmarsh Drive and Melrose Drive. A local shopping centre and the Chifley Neighbourhood Oval are located in the suburb.
Features:
-Open plan design with flexible living spaces
-Tiled floors in the main living areas
-Modern kitchen with island bench, microwave hutch, dishwasher, dual fuel
90cm cooker, vented exhaust, breakfast bar and walk in pantry
-Family room with double glazed bifold doors
-Main bedroom with timber floor, renovated ensuite bathroom and built in
robes
-Built in robes to bedrooms 2 and 3
-Renovated main bathroom
-Ducted gas heating and wall mounted reverse cycle air conditioners
-Continental style laundry
-Instant gas hot water service
-Linen press in the hallway
-Plantation shutters to the lounge and bedrooms 2, 3 and 4
-In-ground salt water heated swimming pool
-Large garden shed
-Extra-large single garage with loft storage space, automatic door to the
front and manual door to the rear
-Off street parking adjacent to the main drive way
-NBN service available - fibre to the node
Statistics:
Rates $770.94 per quarter
Block size 780 sqm approx
Land value $500,000 approx
Land tax if purchased as an investment property: $1,214.75 per quarter
EER 2
Home size 162 sqm approx.
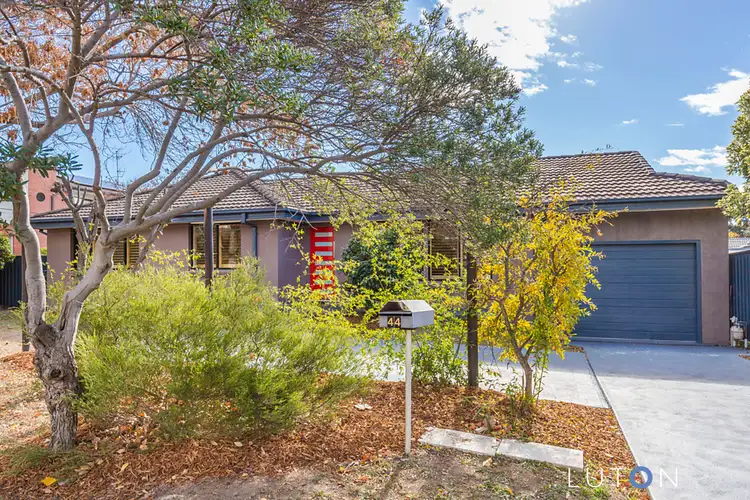
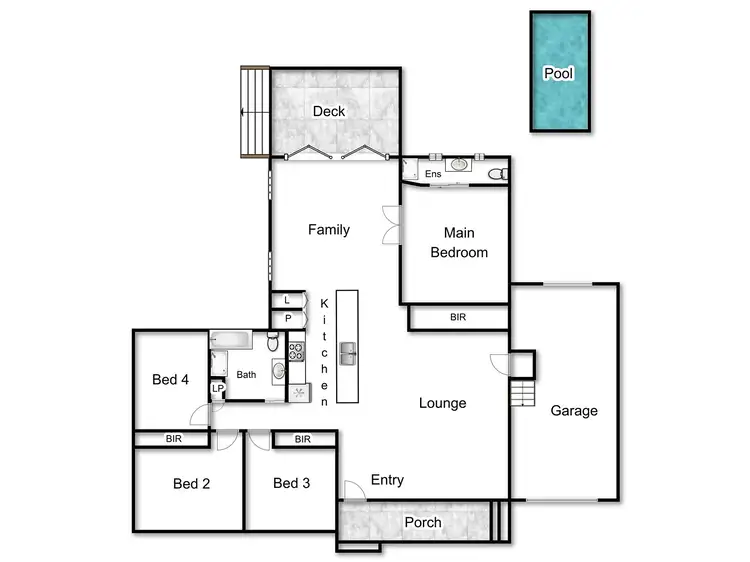
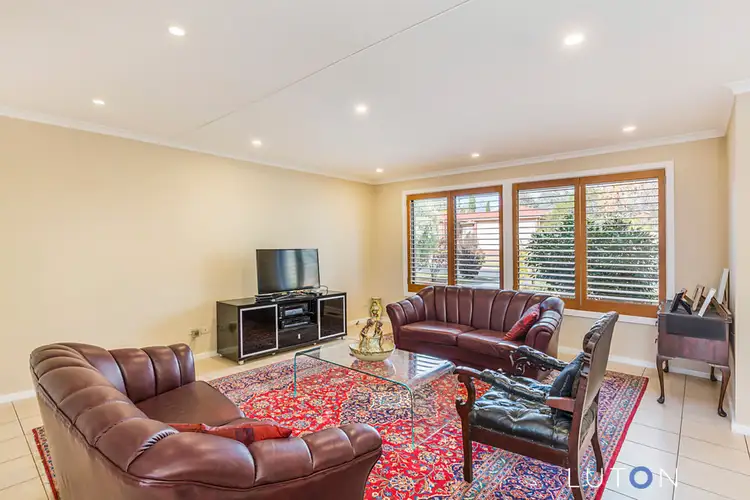
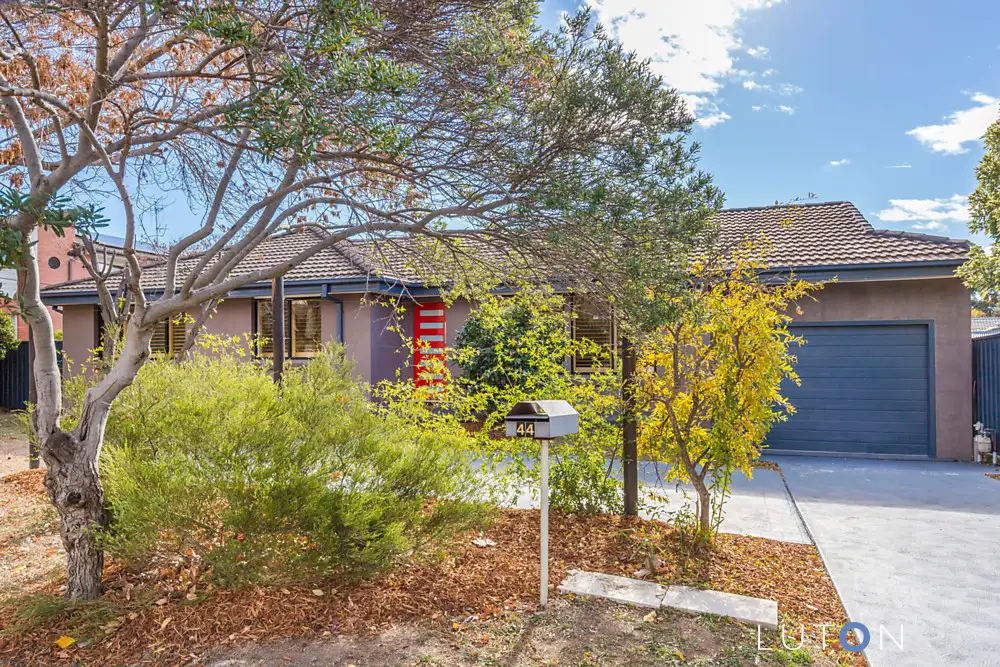


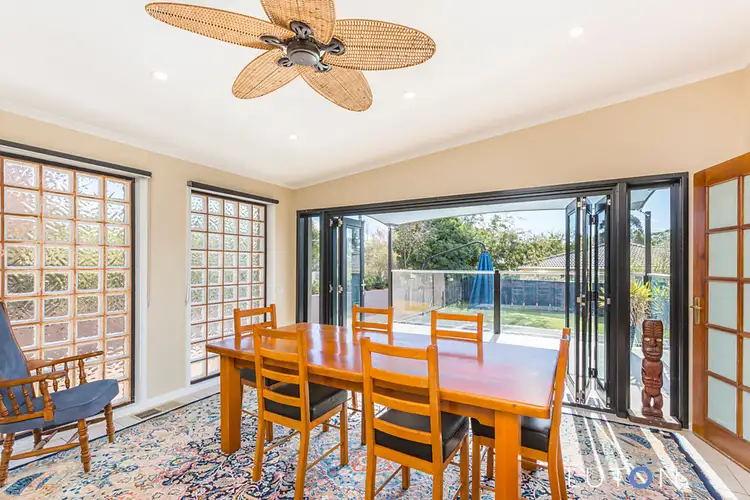
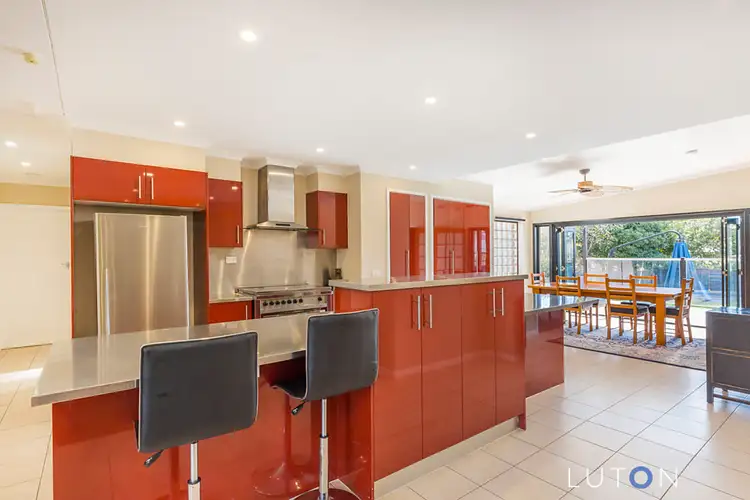
 View more
View more View more
View more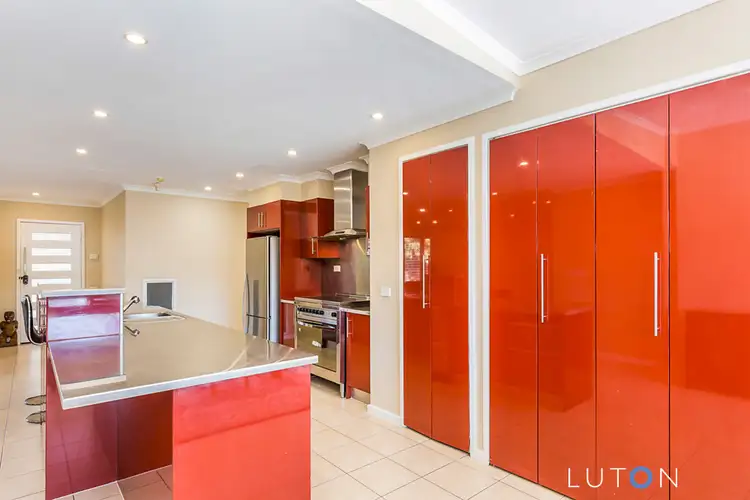 View more
View more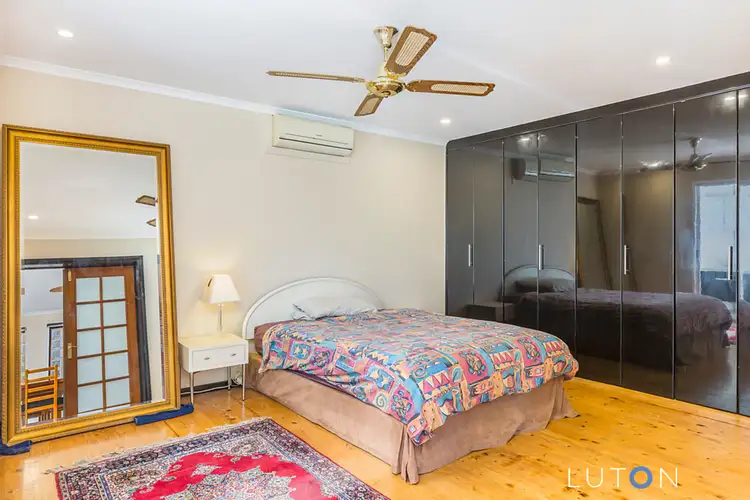 View more
View more
