Watch the ships sail in from the entertainer's terrace or sit back and relax with family and friends. This house provides a relaxed sanctuary for everyone to enjoy.
Split over two inclusion filled levels with a southerly aspect, this property is in a sought-after area, moments to miles of pristine beach, the local shopping centre and ferry terminal.
The home features open plan living enhanced by beautiful Tasmania Blue Gum timber floors. This flows out on to the undercover entertaining terrace offering spectacular views to the Newcastle CBD. The stunning kitchen features 40mm granite benches, gas cooking, Blanco double oven, dishwasher, laundry Shute and island bench.
The master bedroom located on the top floor offers his and her walk-in robes and an oversize Ensuite with a large spa bath, shower, toilet, and double vanity. The second bedroom and super-sized study or optional third bedroom is located on the bottom floor, offering a two-way bathroom with large shower, toilet, and vanity. Downstairs features high ceilings, down lights, and access out onto the covered rear tiled terrace.
Other notable highlights of this beautiful home include ducted reverse cycle air-conditioning, Tasmania Blue Gum staircase with wall lights, additional powder room off front terrace, a back to base alarm system, fully insulated home, intercom, and ducted vacuum systems. A large double remote door garage offers ample space for cars and workshop/storage space.
With this property comes a cute well maintained timber cottage which sits on the rear lane.
Features of this cottage include front verandah, large lounge featuring decorative 1920-1930's cornices & ceilings and air-conditioning. Two bedrooms, one with built-in robe, a large bathroom and combined laundry with shower, toilet, and vanity and a partly covered entertaining area which backs on to the back yard of the main house. A small garage suited to fit two scooters sits at street level on the rear lane.
Features include:
- Gorgeous Architecturally designed home with 3 bedrooms
- Timber flooring throughout the open plan living and dining
- Entertaining verandah where you can watch the ships come in
- Main with grand ensuite and his and her walk-in wardrobes
- Ducted air conditioning and ducted vacuuming
- Rear entertaining area overlooking the fully fenced backyard
- Double lock up garage
- Second dwelling facing the lane offering 2 bedrooms, separate living area and back entertaining deck with lock up storage

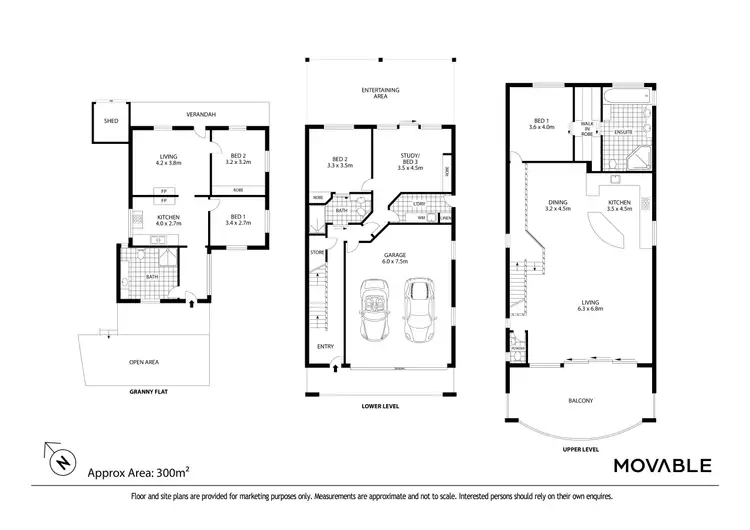
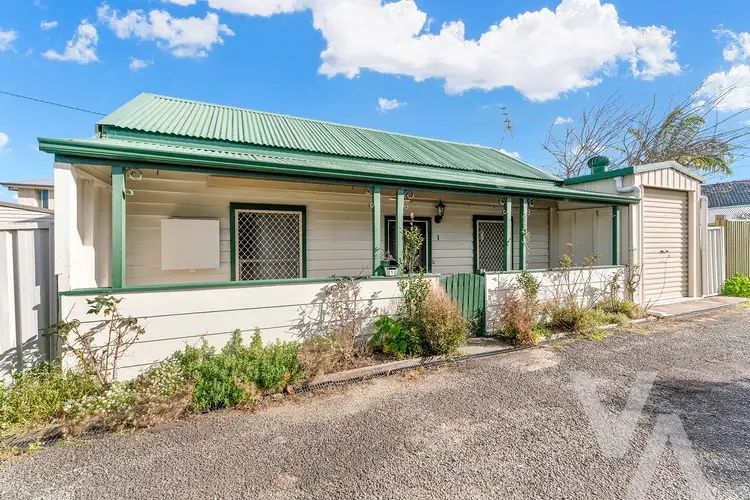



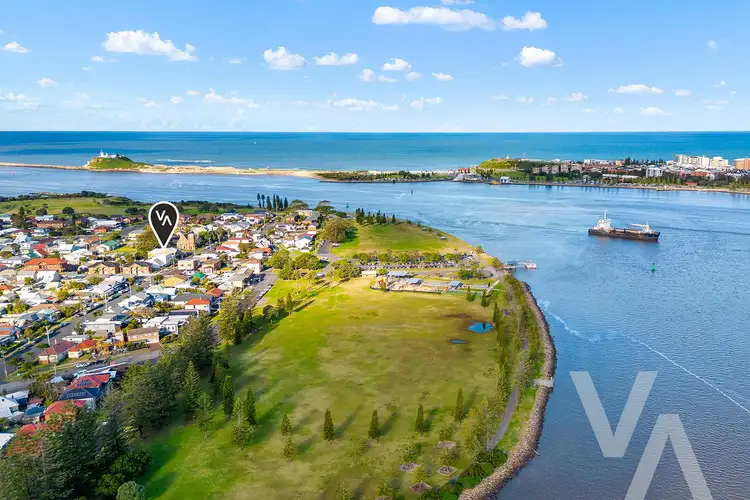
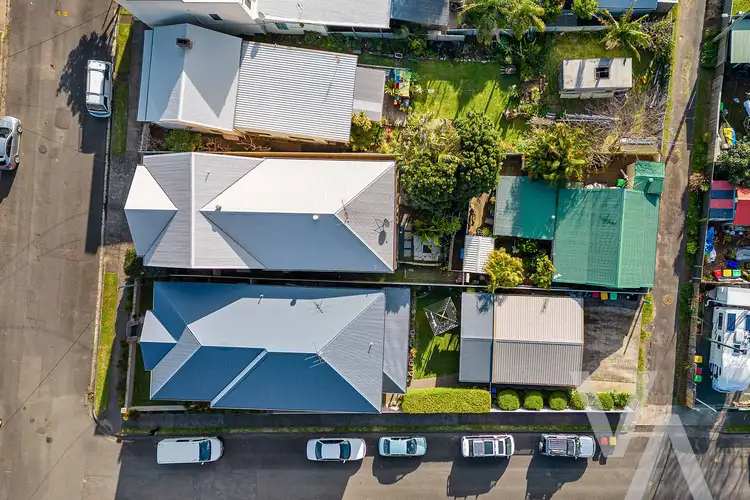
 View more
View more View more
View more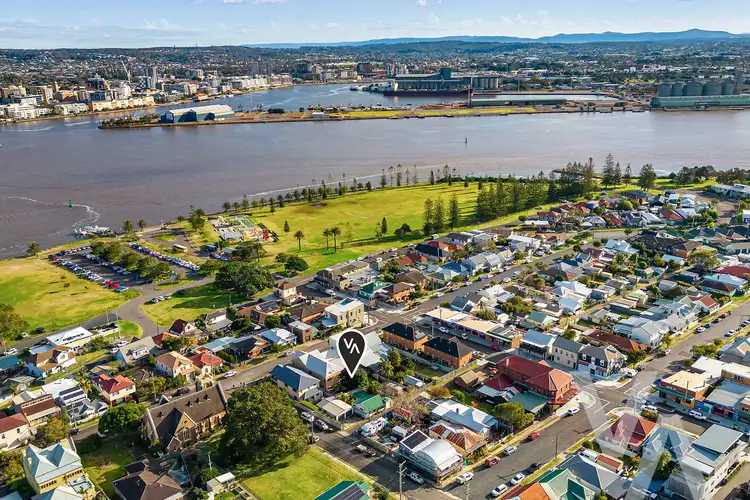 View more
View more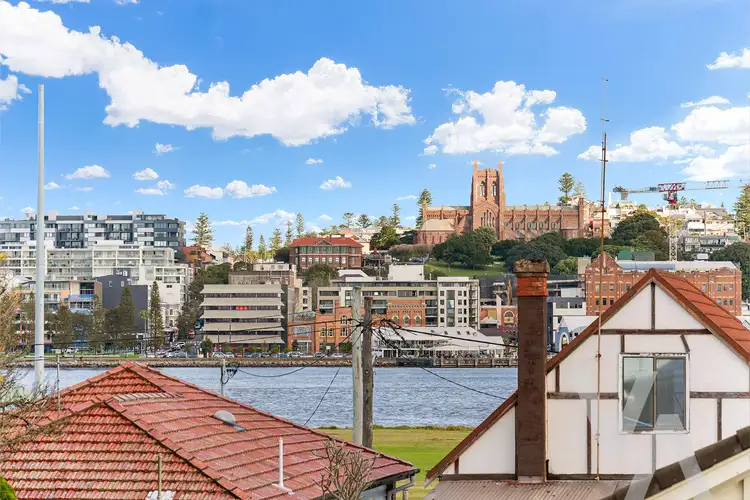 View more
View more
