Price Undisclosed
4 Bed • 2 Bath • 4 Car • 600m²
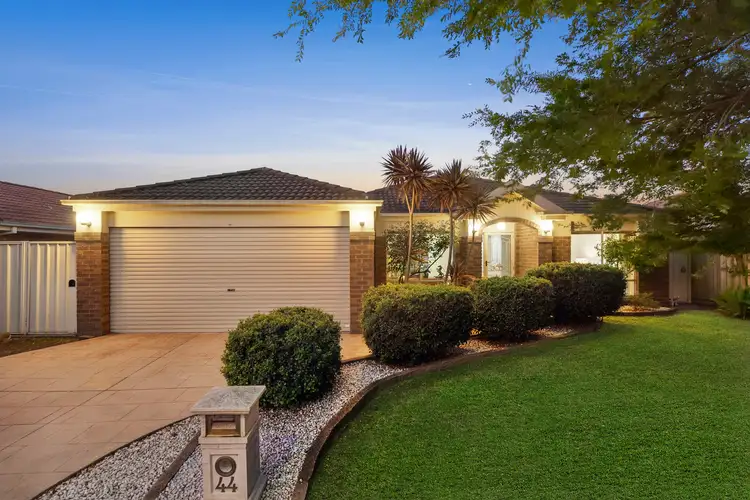
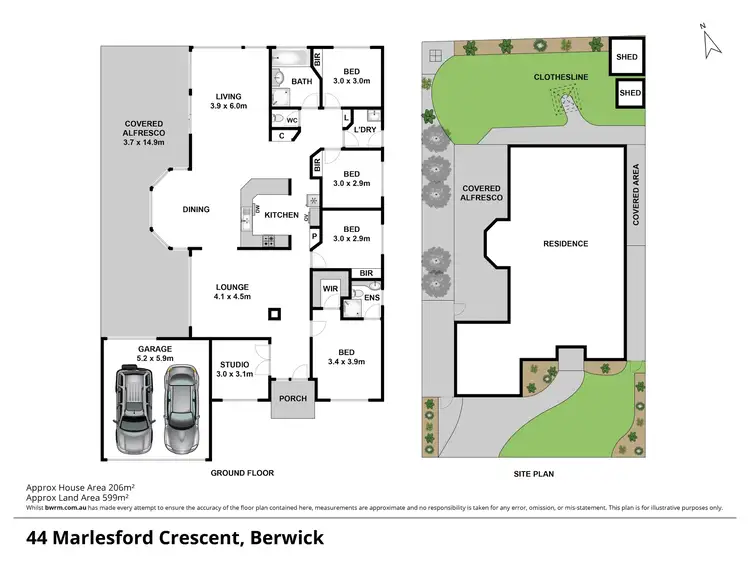
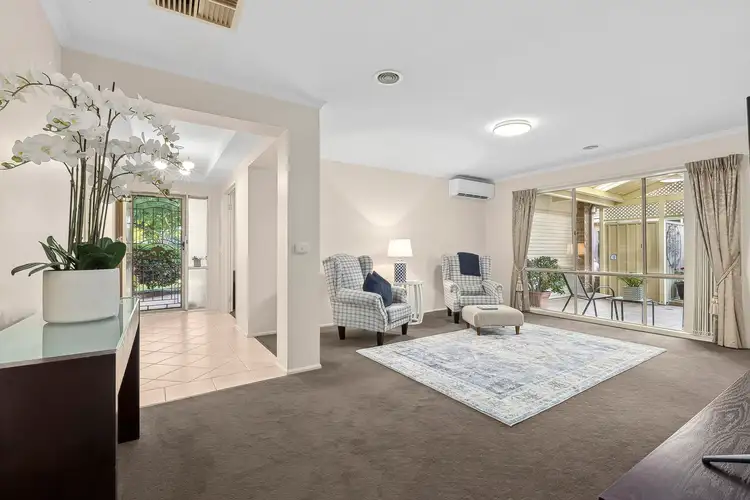
+18
Sold
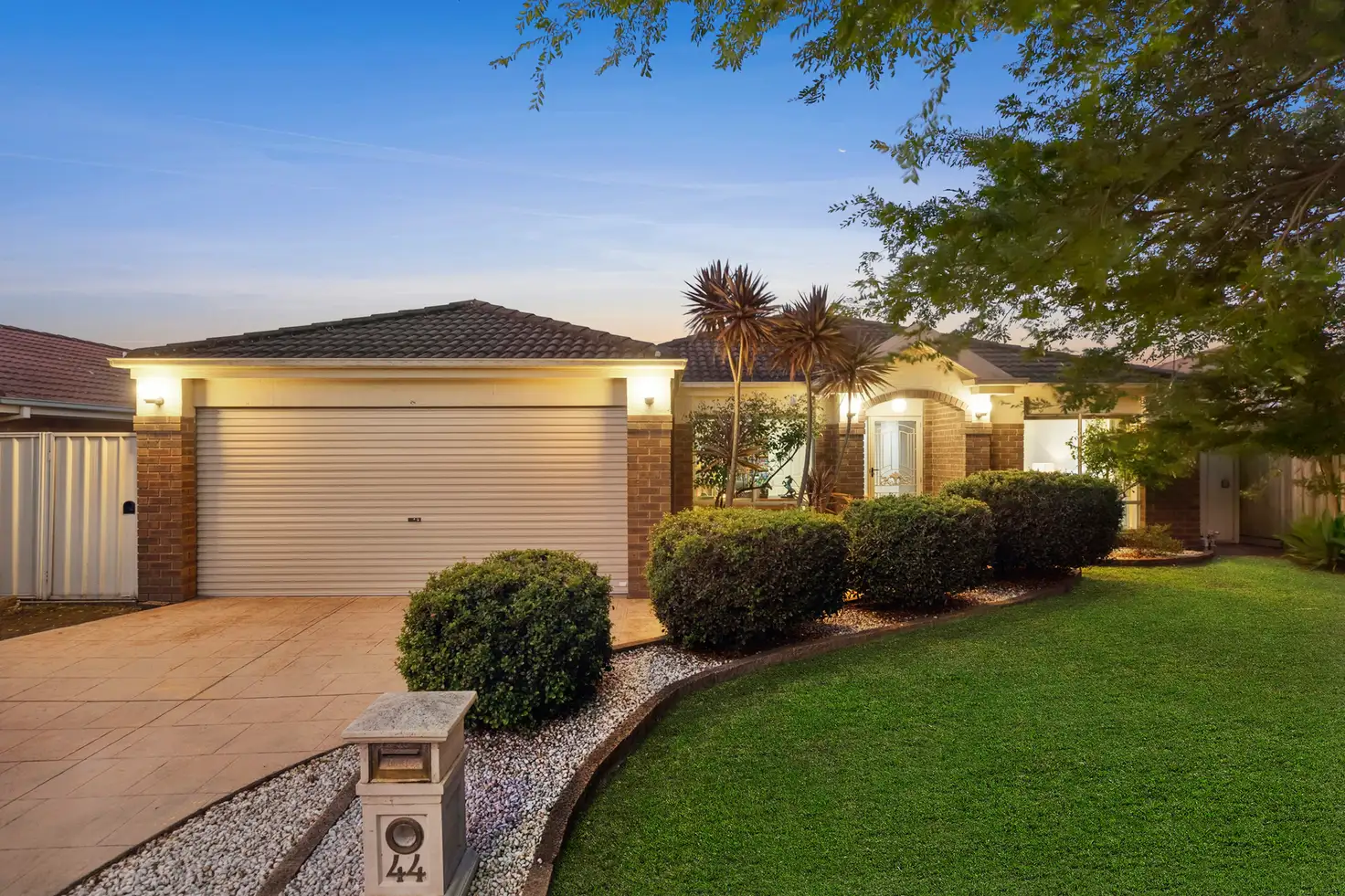


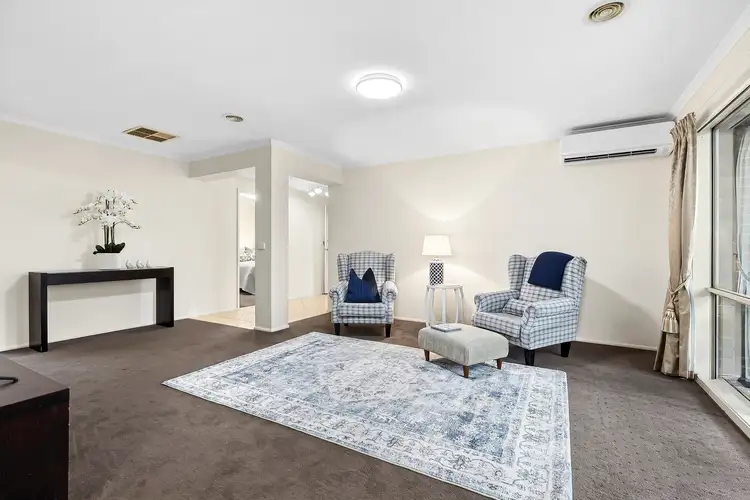
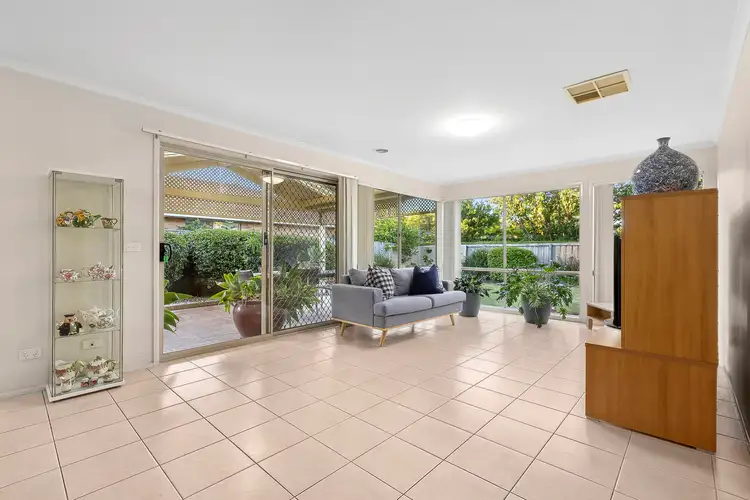
+16
Sold
44 Marlesford Crescent, Berwick VIC 3806
Copy address
Price Undisclosed
What's around Marlesford Crescent
House description
“A Tranquil Family Haven in Leafy Berwick”
Property features
Other features
Close to Schools, Close to Shops, Close to TransportLand details
Area: 600m²
Documents
Statement of Information: View
Interactive media & resources
What's around Marlesford Crescent
 View more
View more View more
View more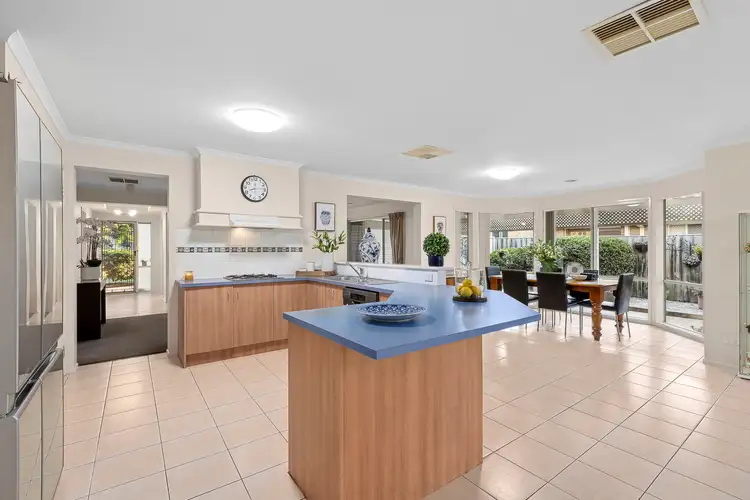 View more
View more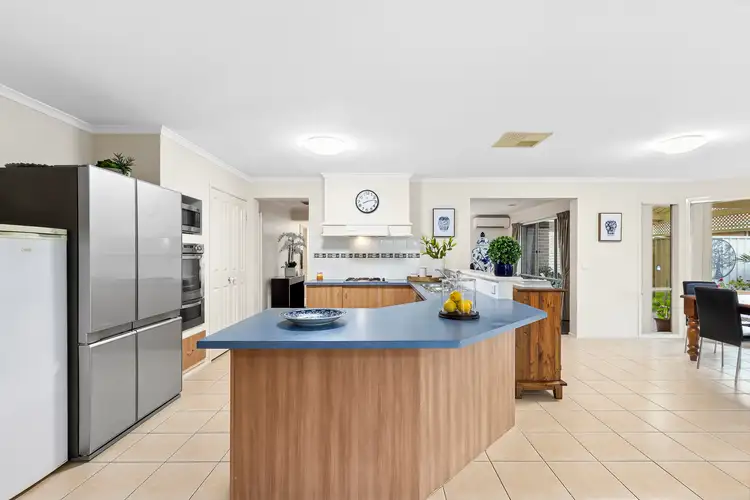 View more
View moreContact the real estate agent

Olivia Mulvany
Murnane Real Estate
0Not yet rated
Send an enquiry
This property has been sold
But you can still contact the agent44 Marlesford Crescent, Berwick VIC 3806
Nearby schools in and around Berwick, VIC
Top reviews by locals of Berwick, VIC 3806
Discover what it's like to live in Berwick before you inspect or move.
Discussions in Berwick, VIC
Wondering what the latest hot topics are in Berwick, Victoria?
Similar Houses for sale in Berwick, VIC 3806
Properties for sale in nearby suburbs
Report Listing
