FIND.
Elevated in the sought-after Calwell Heights enclave, this beautifully renovated split-level residence combines generous proportions, versatile living spaces, and breathtaking mountain views. Positioned on a substantial block framed by established gardens, the home delivers the perfect balance of functionality and style for modern family living.
LOVE.
Across its expansive 178sqm of living space and on a 833sqm block, this home is designed for comfort and flexibility. Multiple living areas and a flowing open-plan design connect seamlessly to outdoor entertaining zones, while the oversized master suite, with an enormous ensuite and private balcony creates a true parents' retreat with views that will leave you in awe.
Renovated throughout with new flooring, fresh paint, and plantation shutters, the home exudes a fresh contemporary feel. The kitchen is equally impressive, offering induction cooking, abundant storage, and generous bench space, perfect for family meals or entertaining guests. Year-round comfort is assured with a Daikin ducted reverse-cycle heating and cooling system.
LIVE.
Positioned in a peaceful and elevated pocket of Calwell Heights, this home provides lifestyle and convenience in equal measure. Families will love the easy access to quality schools, local shops, parks, and walking trails, while commuters will appreciate the swift access to Tuggeranong, Woden, and the City. With its multiple outdoor areas, large laundry, and established gardens, this is a home that has been thoughtfully updated to suit every stage of family life.
ABOUT THE AREA
Local Transport:
� Bus services to Tuggeranong, Woden & City
� Easy access to Monaro Highway and arterial roads
Shopping & Dining:
� Calwell Shopping Centre
� South.Point Tuggeranong precinct
� Woden Town Centre within a short drive
Schools:
� Calwell Primary & High School
� St Francis of Assisi Primary School
� Lake Tuggeranong College
� Mackillop College Isabella Plains
WHAT THE OWNERS LOVE:
"We've loved growing our family here over 33 years. We enjoyed having so much room to move, and room to entertain family and friends, both inside and outside. We've loved that our kids could happily bring friends over and that they could have their own space, while we could maintain our mum and dad privacy.
We love the convenience of shopping close by, and the proximity of schools and colleges. We've enjoyed our various walks. We especially love our very, very low electricity bills!!"
OVERVIEW:
� 3 spacious bedrooms, all with built-in wardrobes
� Additional versatile room with built-in wardrobe, perfect as a 4th bedroom or study
� Huge master suite with enormous ensuite & private balcony with stunning mountain views
� Three-way main bathroom
� Double car garage with internal access
� Multiple expansive living areas
� Open-plan kitchen with induction cooktop & abundant storage
� Freshly painted, new flooring & new carpet
� Plantation shutters to all living areas
� Roller blinds in bedrooms
� Large laundry with excellent storage
� Split-level design with flowing floorplan
� Multiple outdoor living & entertaining areas
� Daikin ducted reverse-cycle heating & cooling
� Valet ducted vacuum system
� 10kw solar power with Tesla battery storage
RATES/SIZE:
Living Size: 178sqm approx.
Block Size: 833sqm approx.
Rates: $3,023 p.a. approx.
Land tax: $5,272 p.a. approx.
EER: 2.5
All information contained herein is gathered from sources we consider to be reliable. However, we cannot guarantee or give any warranty about the information provided. Interested parties must solely rely on their own enquiries.

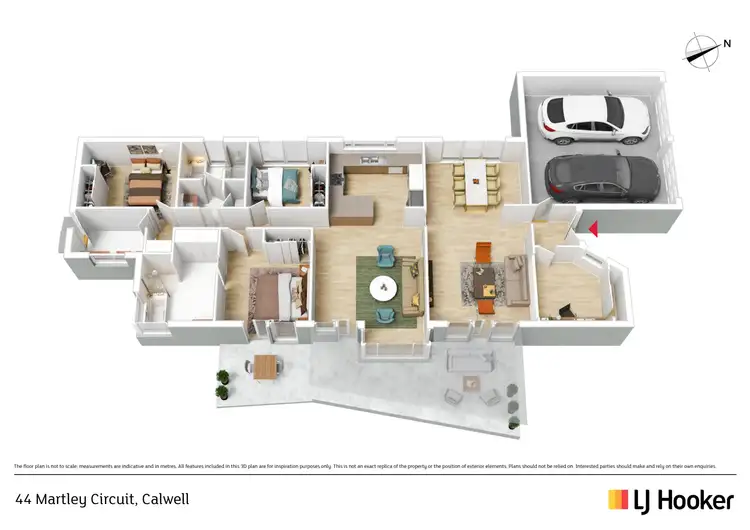
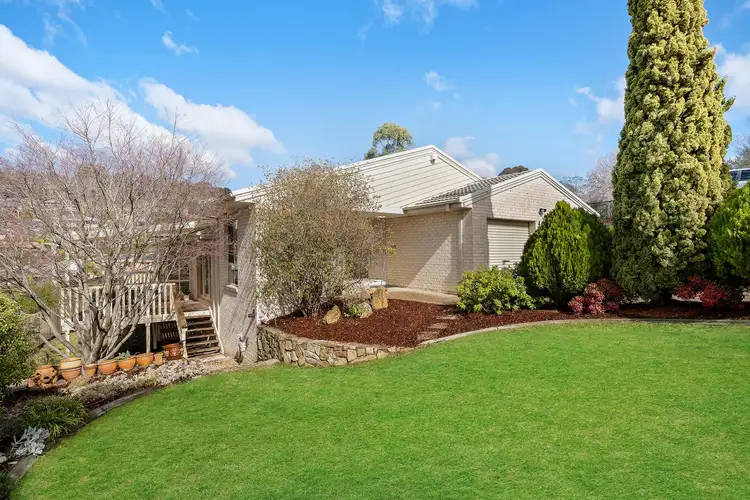
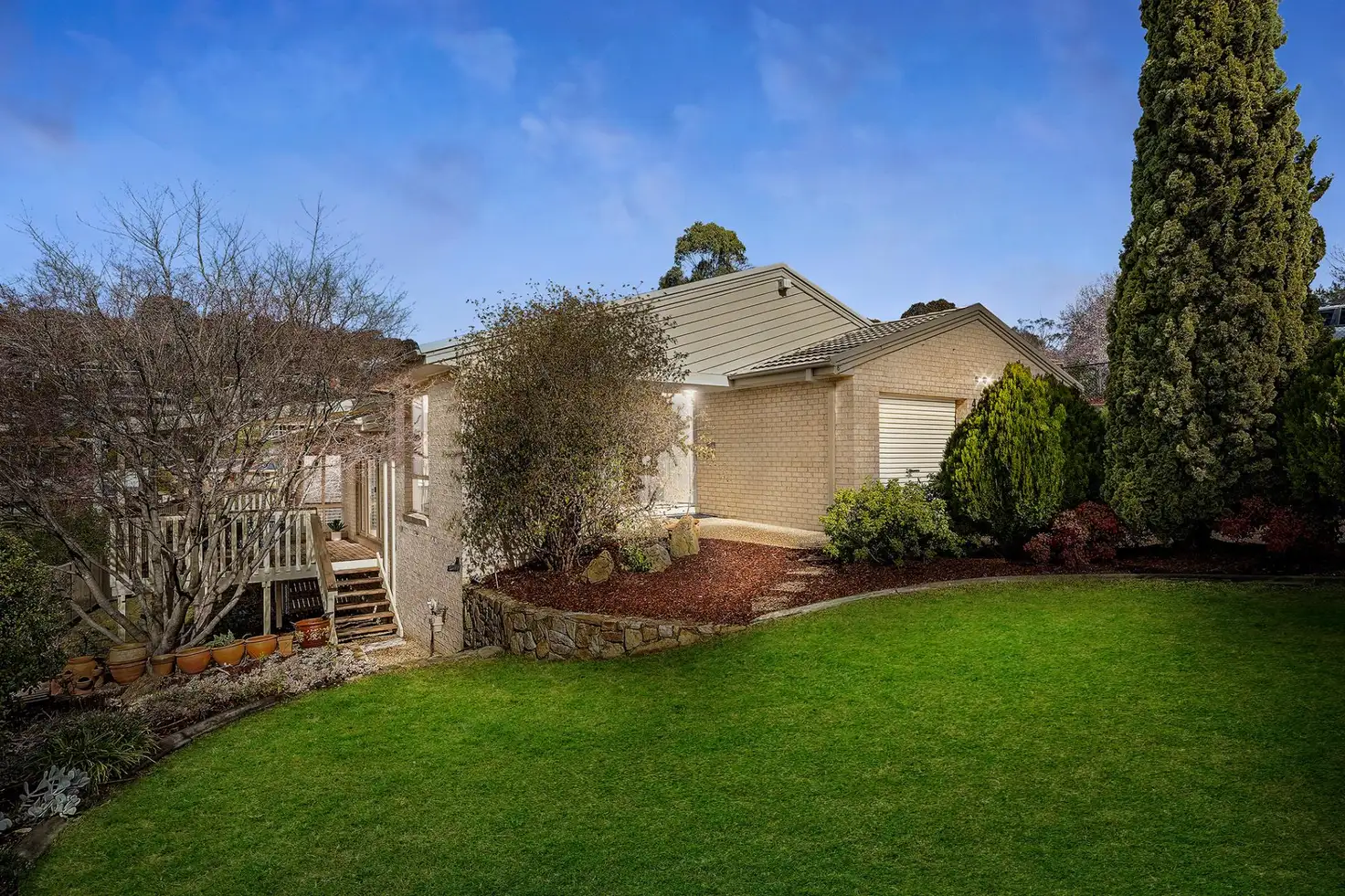


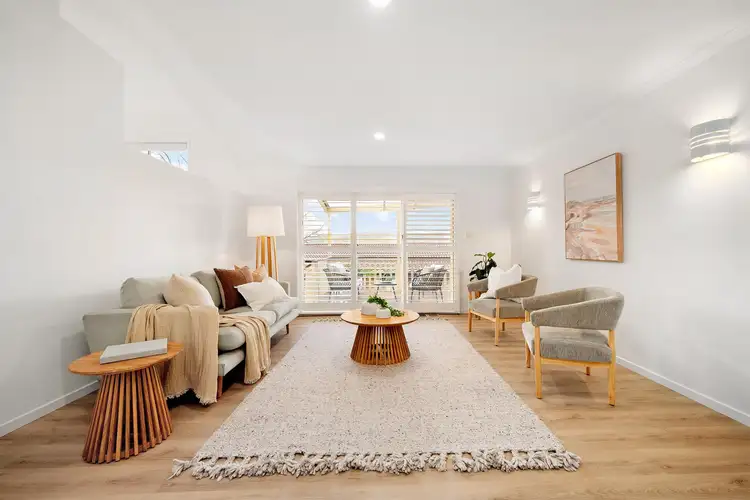
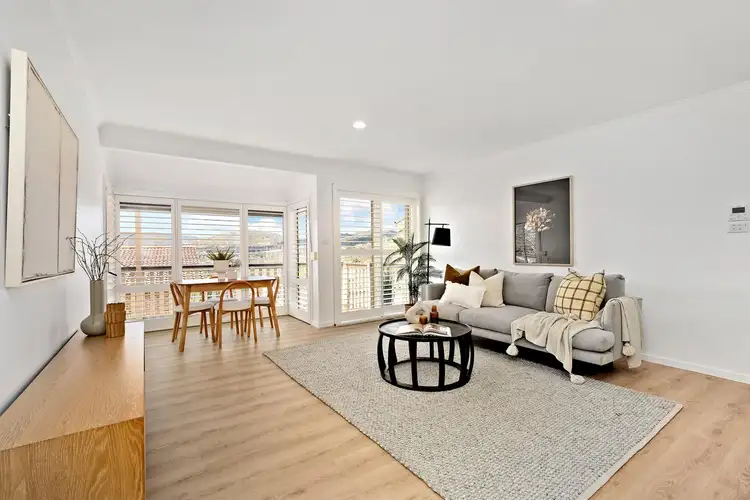
 View more
View more View more
View more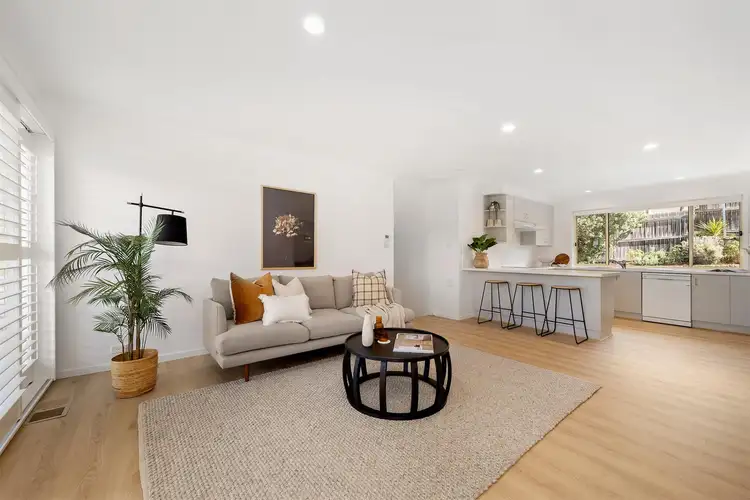 View more
View more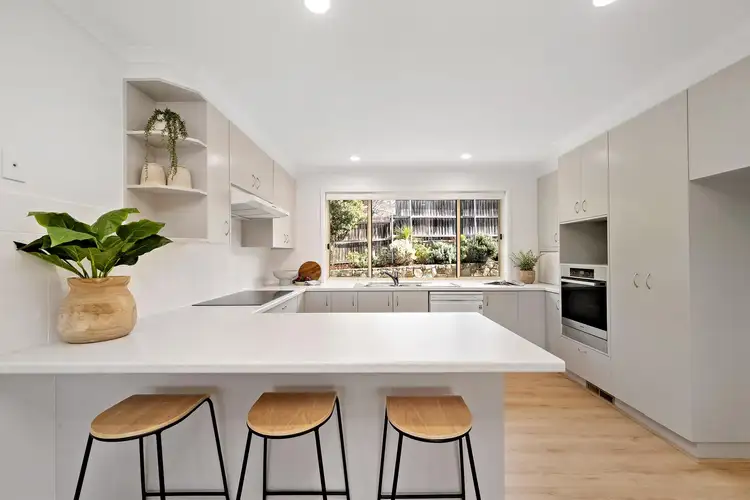 View more
View more
