Best Offers by Monday the 5th of June at 12PM (Unless Sold Prior).
Ready to claim a slice of Glengowrie history? Rising from the street as one of Maxwell Terrace's original six residences, this stately C.1937 home maintains a generous frontage and spacious corner allotment of some 825sqm.
Originally designed as an Australian single storey take on traditional English homes, benefit from the high standard of its original features, from decorative ceilings that soar over 3m and decorative fireplaces, to hardwood floors, a solid brick construction and that picture perfect red brick façade.
Step into the entry and take in brilliant dark polished floors and fresh paintwork that carries throughout. To your left, a large living room maintains stunning original panelling around a gas fireplace, the ideal spot to curl up with a blanket and a book overlooking the gardens.
Ahead, a dedicated dining room with picture windows presents a special place to dine, while through to the kitchen, enjoy cabinetry that's at once contemporary while in perfect sympathy with the home's original features.
Punctuated by stainless steel appliances including a Miele dishwasher, a gas cooktop and oven, with a stylish tiled splashback and plenty of room for casual dining, the space ticks all the boxes for aesthetics and practicality.
Down the hall, three charming bedrooms offer comfortable retreats, with the main bedroom on the front of the home enjoying wonderful views via picture windows to the verandah and gardens beyond.
Two updated bathrooms are white and bright, the second with a bath, with an additional third toilet ideal for outdoor entertaining. Finally, to the rear of the home, a study and retreat create extra floorplan flexibility, easily doubling as a fourth bedroom.
When it comes to entertaining and warmer weather alike, make the most of the enclosed porch's access to the great outdoors – and isn't it just! A large, raked pergola rises over the brick paved patio, shaping a fabulous space for dining Alfresco and hosting larger soirees.
Wrapped in secure fencing, kids and pets can explore the front amd rear lawns and gardens to their heart's content while you kick back and relax.
Lush and opulent yet warm and welcoming, this majestic family home will change the face of your family's future in family-friendly Glengowrie.
Enjoy a wonderful backdrop for making new memories in this enviable coastal location that's a short walk to quality schools and the Jetty Road dining and shopping precinct, while just 1.6km to the sands of Glenelg Beach.
On your corner, Spellmans' Social has your morning caffeine sorted, while trams are on hand to take you to the coast and city alike. For an enviable home life refresh, secure this stunning historic residence with access to the best of Adelaide from Maxwell Terrace.
More features to love:
- Evaporative ducted cooling, gas heating and gas fire
- Large new secure garage with auto roller doors and further off-street parking + attic ladder with 18sqm loft storage
- Secure alarm system
- 7.3kW solar system
- Instant gas hot water system
- 5000L rainwater tank plumbed to house
- Intercom
- Fresh landscaping with irrigation to rear gardens plus garden shed
- Zoned to Hamilton Secondary College and Glenelg Primary School, walking distance to and within the catchment area for Dunbar Terrace Kindergarten
- Moments to Stop 12 Glengowrie Tram Stop
- Just 7km to the Adelaide CBD
Land Size: 825sqm
Frontage: 18.02m
Year Built: 1937
Title: Torrens
Council: City of Marion
Council Rates: $2,966PA
SA Water: $240PQ
ES Levy: $268.81PA
Disclaimer: all information provided has been obtained from sources we believe to be accurate, however, we cannot guarantee the information is accurate and we accept no liability for any errors or omissions. If this property is to be sold via auction the Vendors Statement may be inspected at Level 1, 67 Anzac Highway, Ashford for 3 consecutive business days and at the property for 30 minutes prior to the auction commencing. RLA 315571.
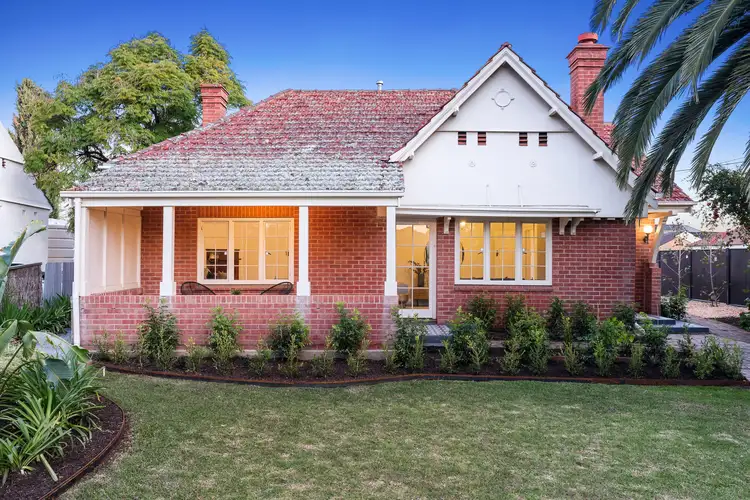

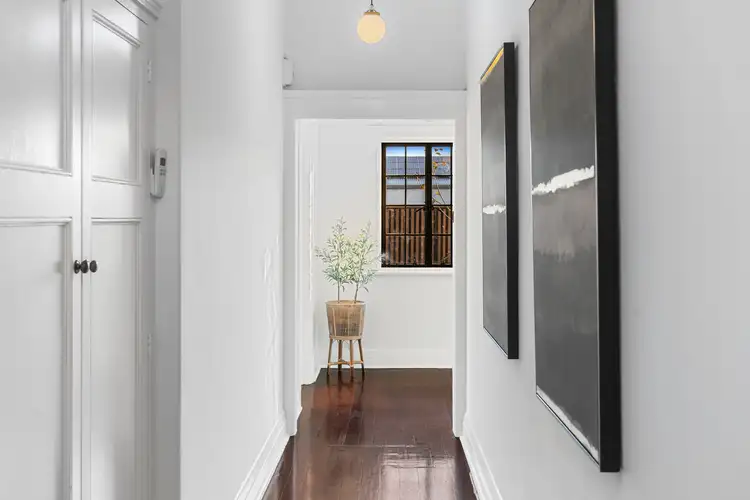




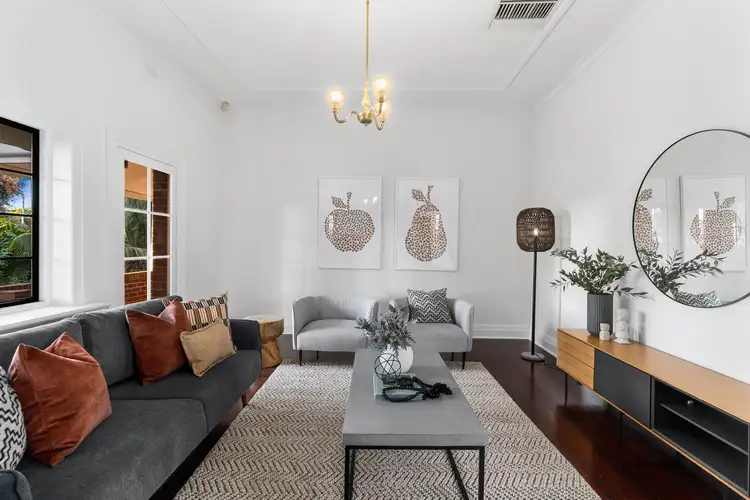
 View more
View more View more
View more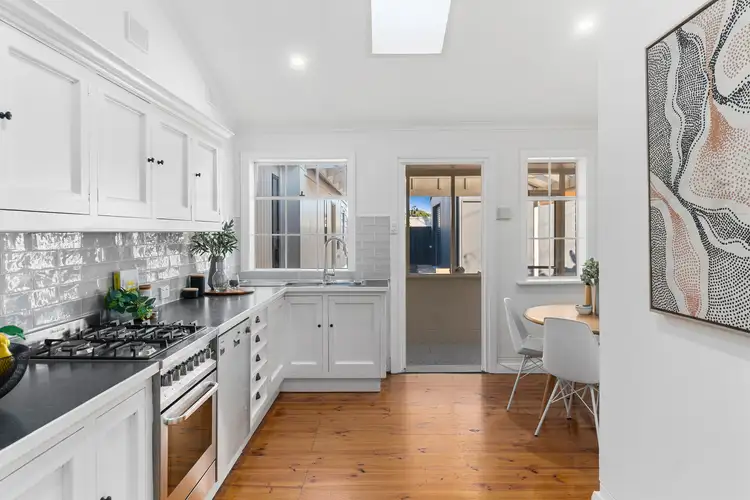 View more
View more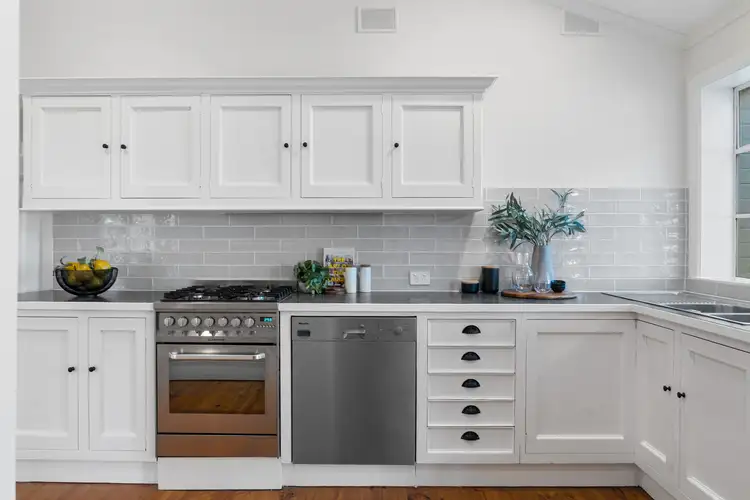 View more
View more
