SET DATE SALE: All offers presented Monday 30th July 5:00pm (Unless Sold Prior)
PRICE GUIDE: Best Offer Over $549,000
This solid 4 bedroom 2 bathroom split-level residence will benefit from some of your own personal touches being added to it, but in the mean time boasts stunning inland views from both the front and rear whilst occupying a commanding position so close to Coogee Primary School, majestic local parklands, fishing hotspots (such as Woodman Point), Coogee Beach and the magnificent Port Coogee Marina.
Even the two tiers of lush backyard lawns enjoy their own slice of the gorgeous valley vista on offer, while there is plenty of room for a future swimming pool too, if you are that way inclined. Inside, feature ceiling roses and cornices of yesteryear grace a carpeted lounge room off the home's entry level, with the tiled kitchen and dining area only a few metres away comprising of a Chef electric cook top, a Euro range hood, a Dishlex dishwasher, tiled splashbacks, charming brickwork, split-system air-conditioning and outdoor access into the backyard.
Downstairs, a huge games or family room is versatile in its use, whilst a functional laundry-come-second bathroom features a shower, toilet and double trough. The entire upper floor doubles as the sleeping quarters, headlined by a carpeted master bedroom with a ceiling fan, built-in wardrobes and seamless access out on to a splendid front balcony with a picturesque backdrop to take in.
Only minutes separate your front doorstep from Fremantle to the north, Cockburn Central and the freeway to the east and delightful Lake Coogee - just a few hundred metres to the south. This is a location worth investing in!
Other features include, but are not limited to:
-Tiled flooring to the downstairs games room and laundry areas (the latter boasting outdoor access to the rear)
-Shopper's entry from the ground floor via a large under-croft double lock-up garage
-2nd upstairs bedroom has low-maintenance flooring, built-in robes and lovely inland views from the front balcony
-Easy-care flooring to the 3rd/4th upper-level bedrooms, also featuring ceiling fans, BIR's, built-in storage and mirrors and outdoor access to the rear balcony with its own slice of the awesome valley vista
-Main upstairs bathroom with a shower, separate Roman bath, heat lamps and a separate toilet
-Tiled front entry portico with views
-Artificial lawns to the front of property
-Ducted reverse-cycle air-conditioning
-Security alarm system
-Solar hot-water system
-Bore Reticulation
-Foxtel connectivity
-Timber skirting boards throughout
-Spacious north-facing 719sqm (approx.) block
-Ample driveway parking
-Dual side access
-Built in 1981
-Easy access to shopping centres and community facilities
Team Trolio actively invite, from Day 1 of the campaign, OTHER real estate agencies to bring their purchasers through to work together on behalf of our seller.
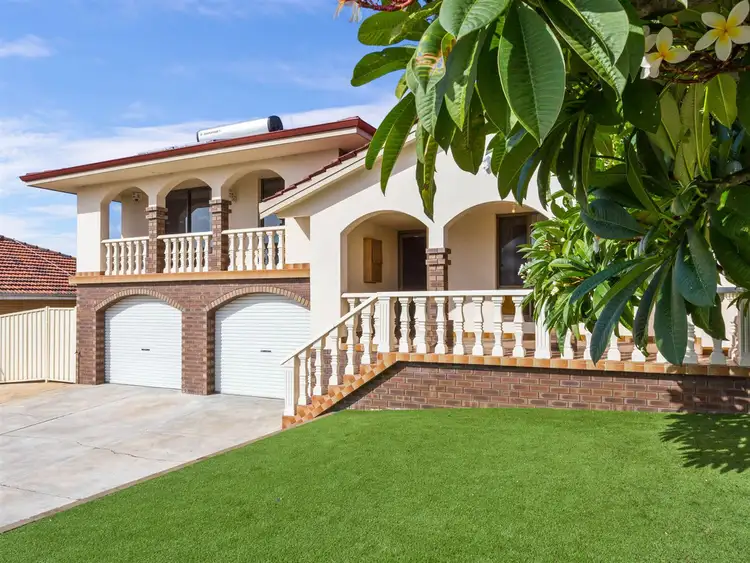
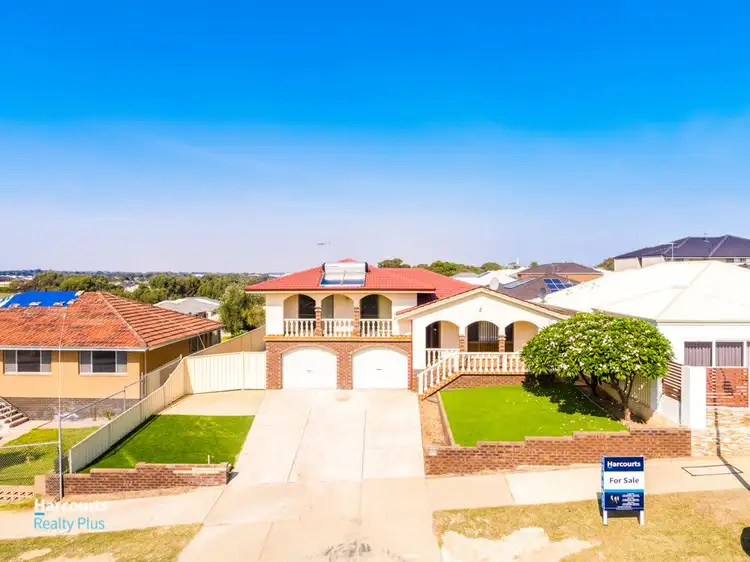
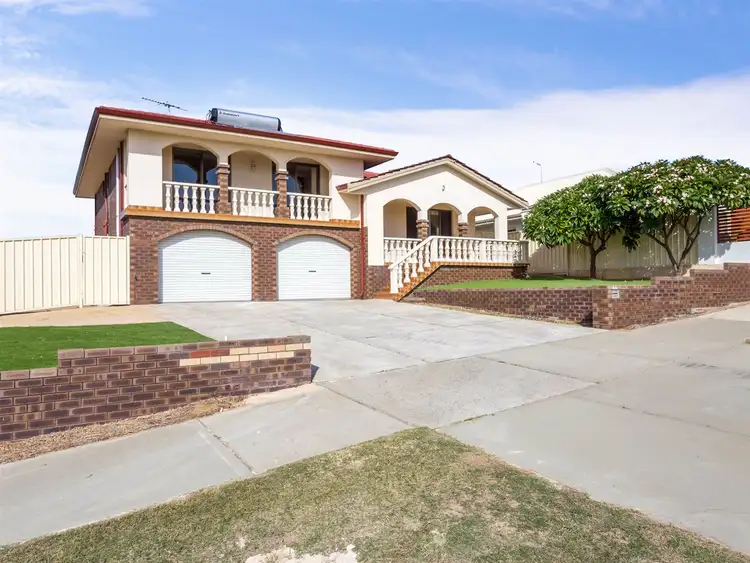
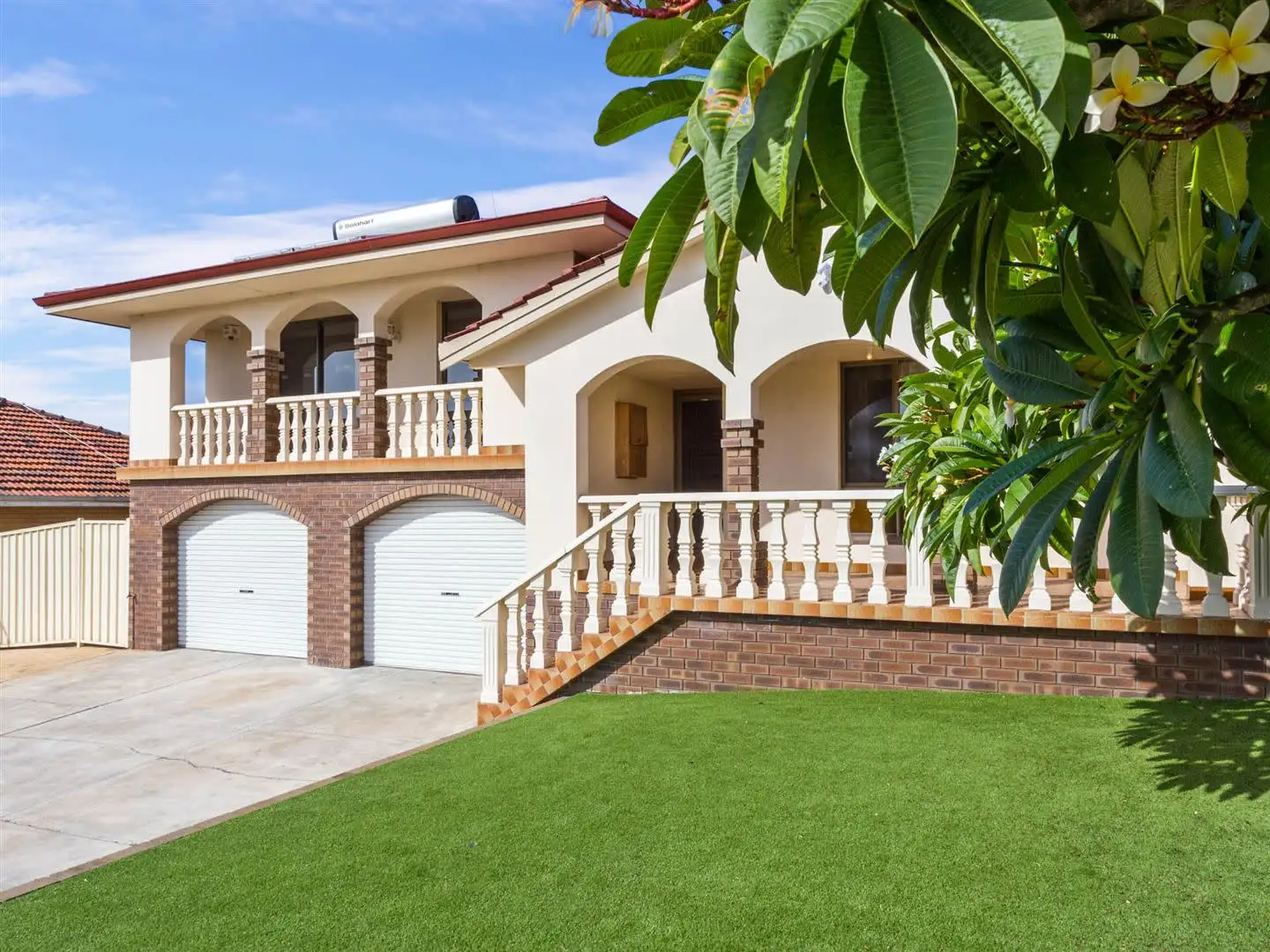


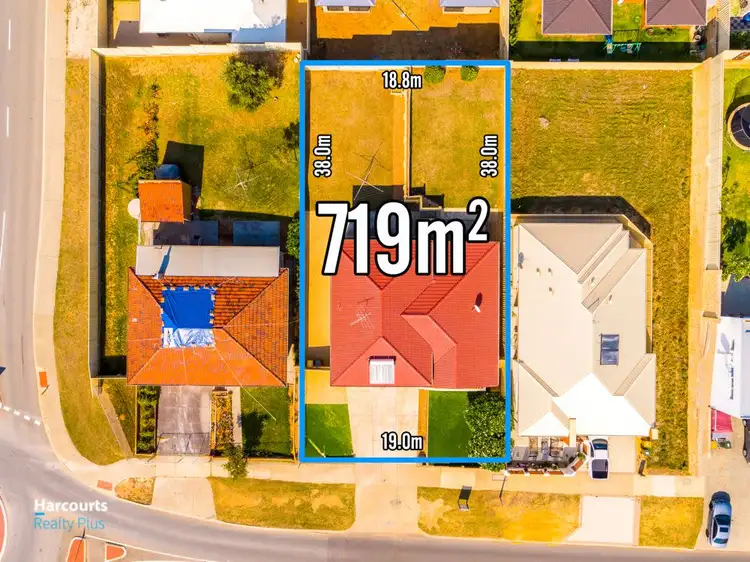
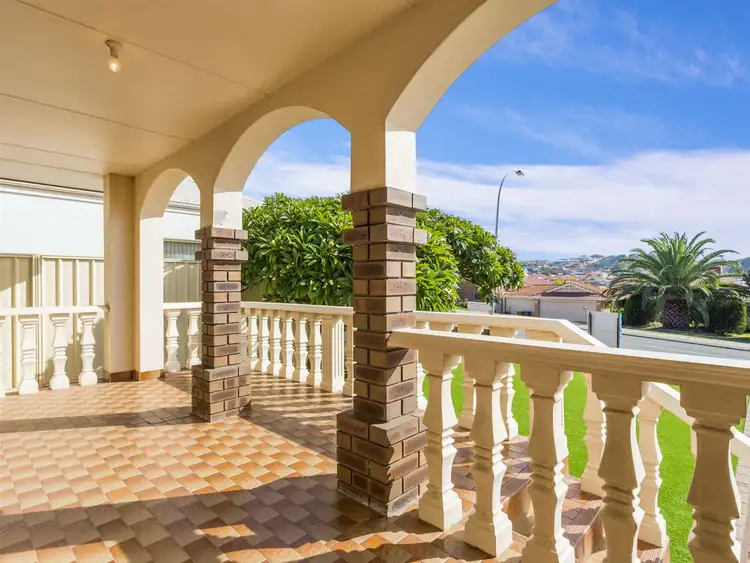
 View more
View more View more
View more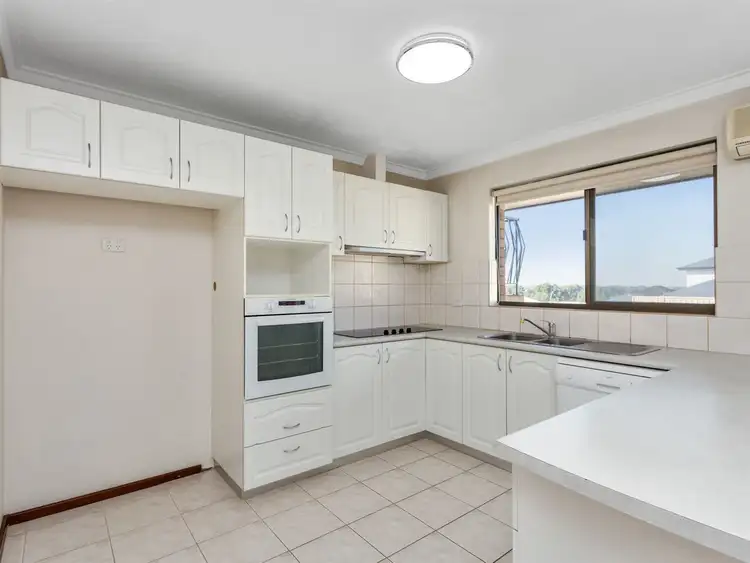 View more
View more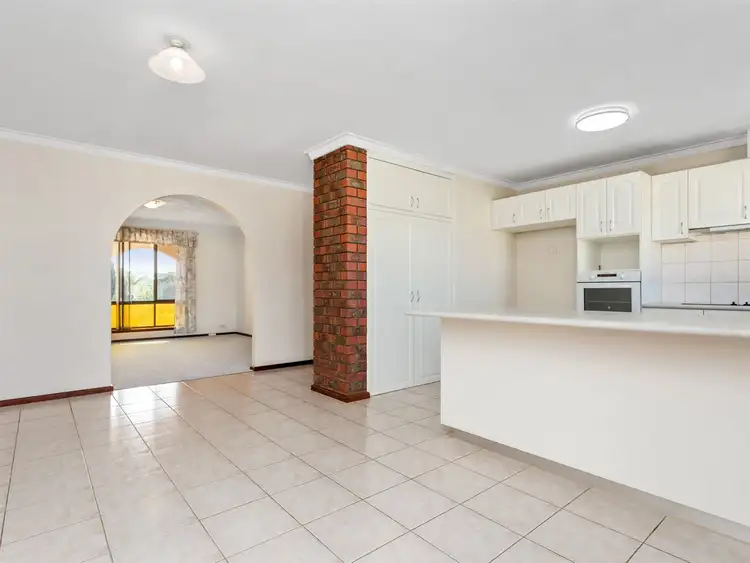 View more
View more
