Price Undisclosed
3 Bed • 2 Bath • 2 Car • 451m²
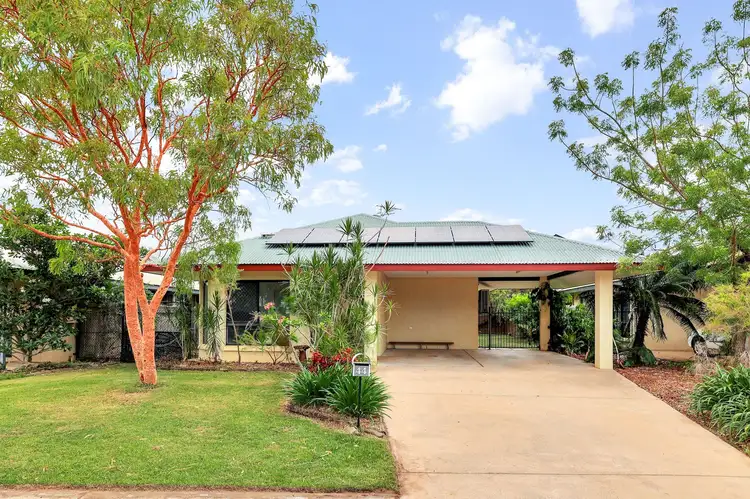
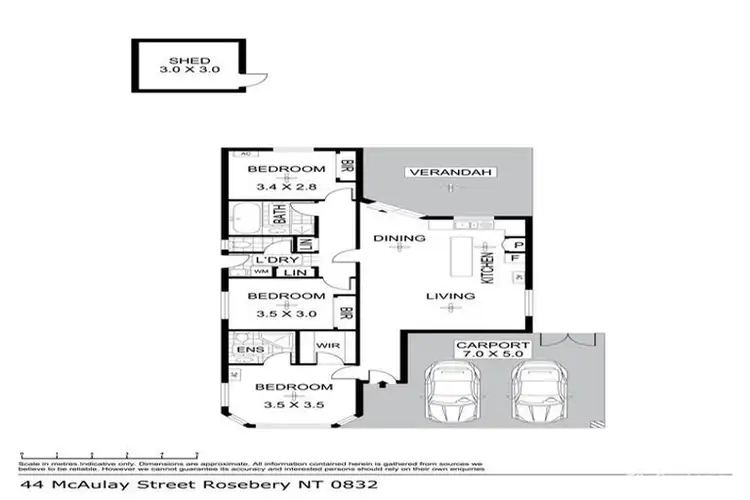
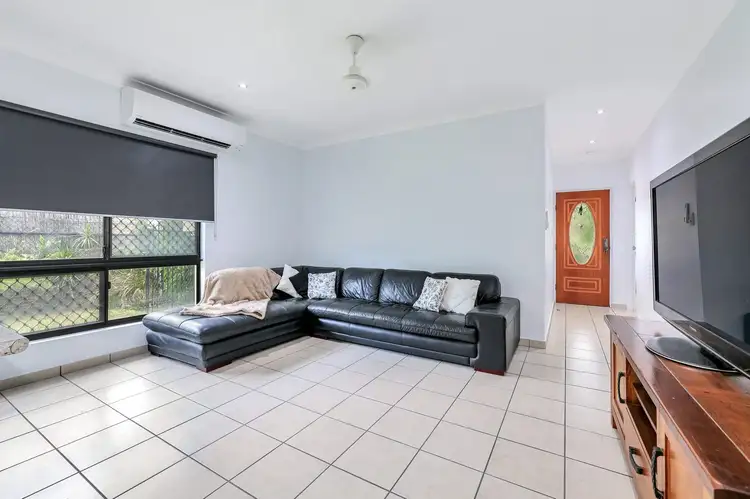
+24
Sold
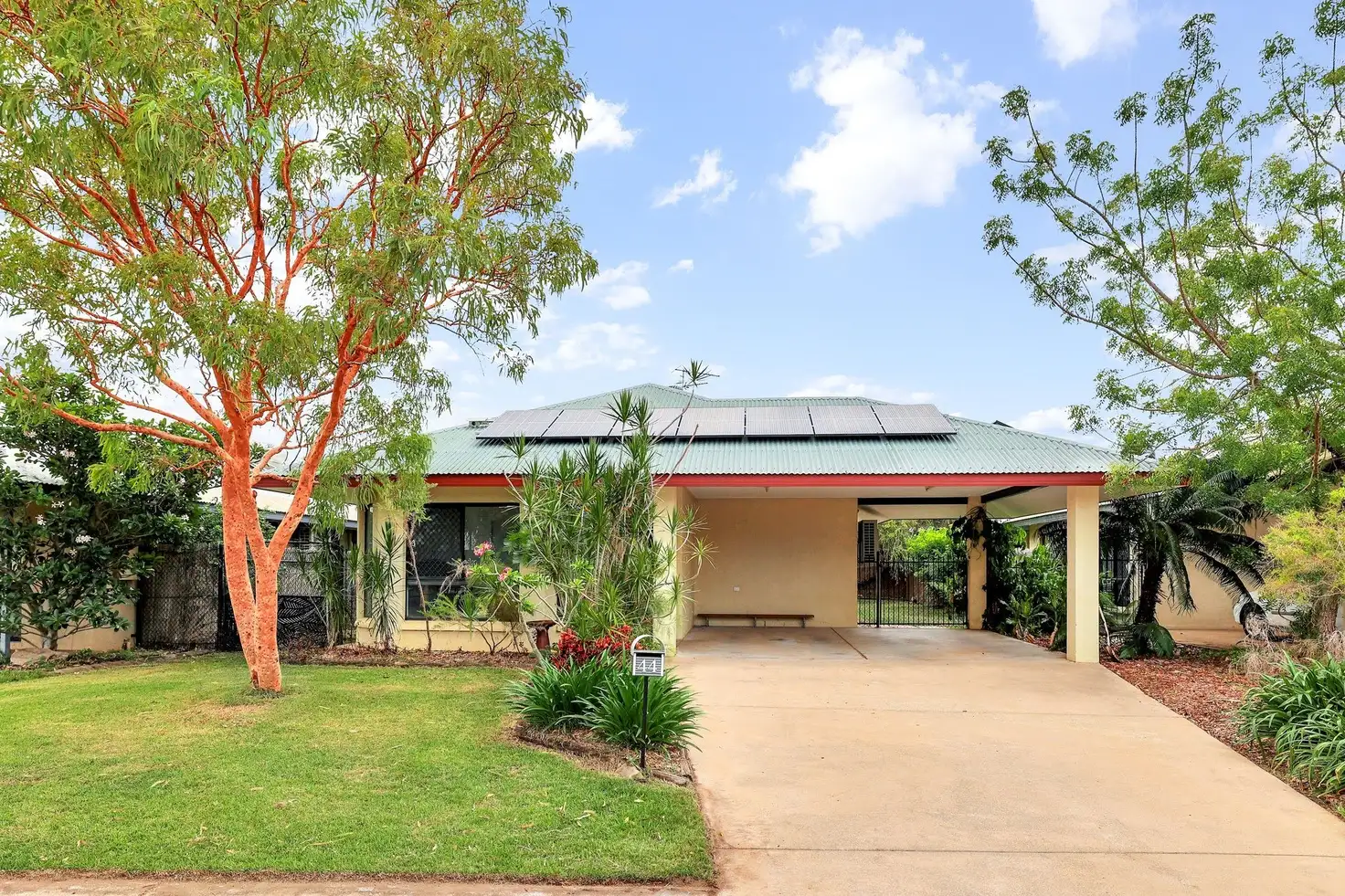



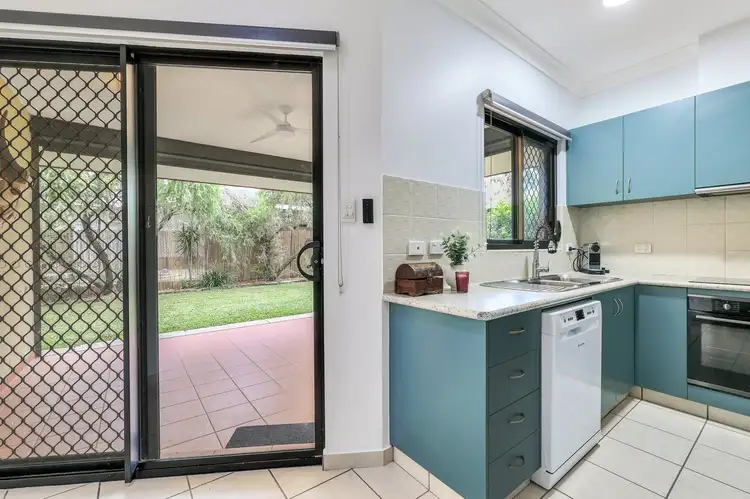
+22
Sold
44 McAulay Street, Rosebery NT 832
Copy address
Price Undisclosed
- 3Bed
- 2Bath
- 2 Car
- 451m²
House Sold on Mon 13 Mar, 2023
What's around McAulay Street
House description
“Quality ground-level living”
Building details
Area: 154m²
Land details
Area: 451m²
Interactive media & resources
What's around McAulay Street
 View more
View more View more
View more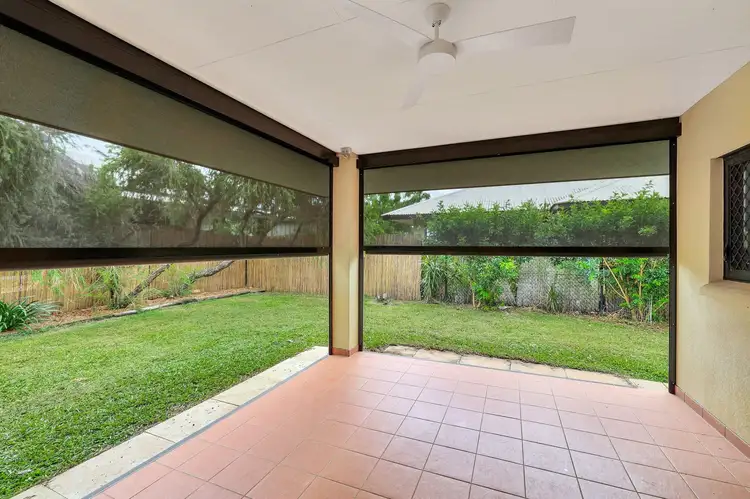 View more
View more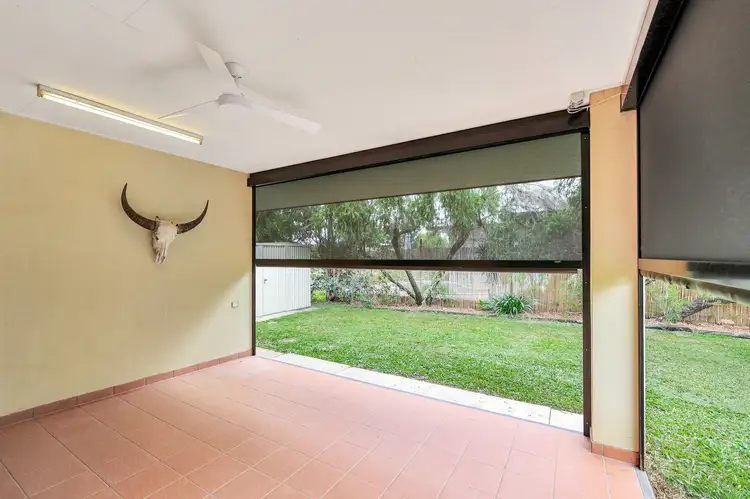 View more
View moreContact the real estate agent

Korgan Hucent
Ray White Bayside
0Not yet rated
Send an enquiry
This property has been sold
But you can still contact the agent44 McAulay Street, Rosebery NT 832
Nearby schools in and around Rosebery, NT
Top reviews by locals of Rosebery, NT 832
Discover what it's like to live in Rosebery before you inspect or move.
Discussions in Rosebery, NT
Wondering what the latest hot topics are in Rosebery, Northern Territory?
Similar Houses for sale in Rosebery, NT 832
Properties for sale in nearby suburbs
Report Listing
