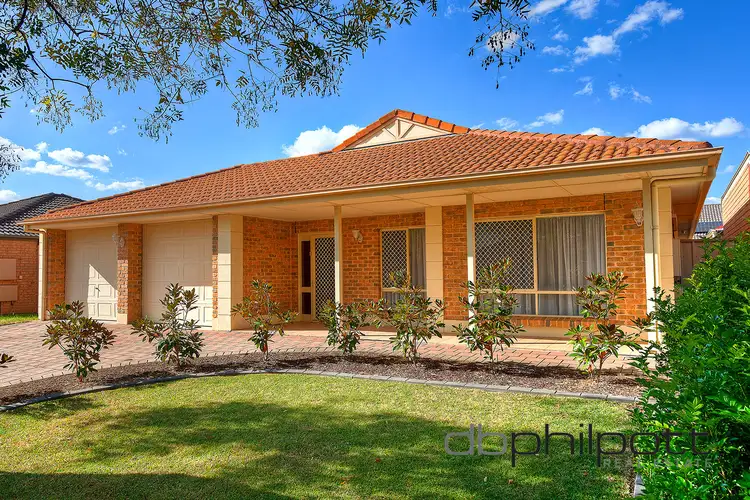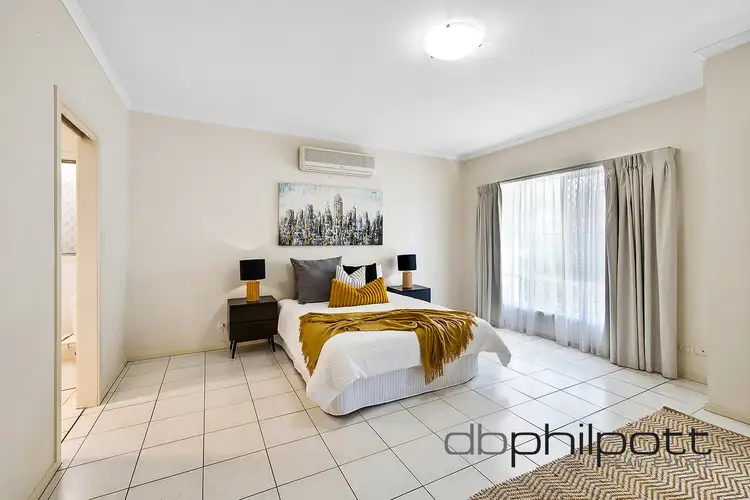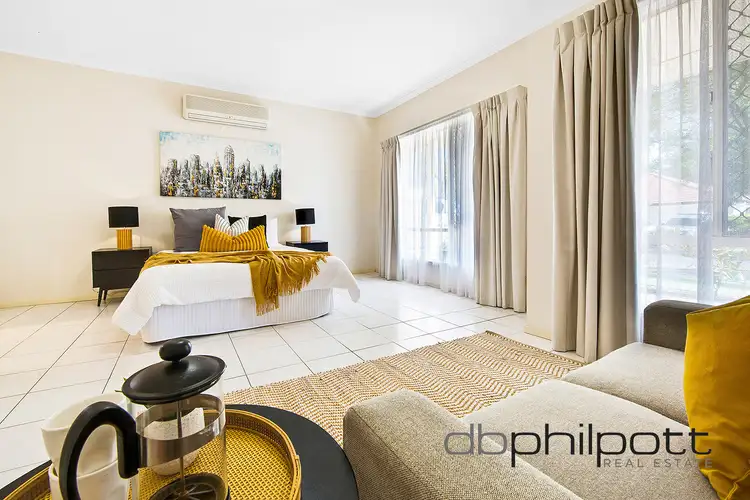$905,000
3 Bed • 2 Bath • 2 Car • 435m²



+30
Sold





+28
Sold
44 Meadowbank Terrace, Northgate SA 5085
Copy address
$905,000
- 3Bed
- 2Bath
- 2 Car
- 435m²
House Sold on Sat 25 May, 2024
What's around Meadowbank Terrace
House description
“A home so enticing, you'll be tempted to move right in!”
Property features
Land details
Area: 435m²
Frontage: 14.5m²
Depth: 30 at left
Depth: 14.5 at rear
Depth: 30 at right
Interactive media & resources
What's around Meadowbank Terrace
 View more
View more View more
View more View more
View more View more
View moreContact the real estate agent

John Lyrtzis
D B Philpott Real Estate
0Not yet rated
Send an enquiry
This property has been sold
But you can still contact the agent44 Meadowbank Terrace, Northgate SA 5085
Nearby schools in and around Northgate, SA
Top reviews by locals of Northgate, SA 5085
Discover what it's like to live in Northgate before you inspect or move.
Discussions in Northgate, SA
Wondering what the latest hot topics are in Northgate, South Australia?
Similar Houses for sale in Northgate, SA 5085
Properties for sale in nearby suburbs
Report Listing
