Best Offer By Monday the 19th of June at 12pm (USP)
Beautifully positioned less than 300m from the golden sands of West Beach, this stunning family entertainer takes beachside living to another level. Set upon a generous allotment of approximately 870m2 the beautifully updated residence provides the ultimate in at-home entertaining with multiple, spacious living zones including outdoor spaces that are rarely seen in the modern day home.
Offering a functional and flexible floorplan of some 448m2, this cherished family home delivers space, style and practicality across an easy flowing single level. Currently comprising of 4 bedrooms, 2 bathrooms/3 toilets and up to 5 seperate living zones including formal living, casual meals, open plan family living, rumpus room and outdoor entertaining area with two fully equipped kitchens plus outdoor BBQ, pizza oven and sparkling in-ground swimming pool - this home is every families dream.
Along with the glamour of the entertaining spaces, the home maintains practicality with off-street vehicle accommodation for at least 6 cars, a garage with clearance for a caravan or boat plus additional shedding and a workshop.
Key Features:
- Expansive open plan family, living and kitchen
- Sleek Jarrah timber kitchen with quality cabinetry, SMEG gas oven and cooktop, Miele dishwasher, walk in pantry, stone benchtops and breakfast bar
- Casual meals area adjacent the kitchen
- Huge indoor/outdoor lounge featuring a secondary kitchen and wood fireplace connecting to the decked outdoor entertaining area through sliding doors
- Decked verandah overlooking the luxurious in ground swimming pool and complete with cafe blinds and bespoke outdoor kitchen with pizza oven, BBQ and running water
- Sparkling in-ground swimming pool with decked patio
- Deluxe master suite with built in robe and ensuite bathroom with spa bath
- Three additional bedrooms – all generous in size and include built in robes and ceiling fans
- Separate home office
- Formal dining room at the front of the house
- Main bathroom servicing bedrooms 2,3 & 4 with shower, vanity, toilet and sky light
- Functional laundry with additional toilet, direct access to the decked verandah and outdoor shower
- 3-4 car garage with automatic roller door and clearance for a boat/caravan + additional off-street parking in the driveway
- Beautifully manicured, easy care garden abundant with fruit trees
- Separate workshop & garden shed
- Heating & cooling throughout in the form of ceiling fans, split systems and wood fires
- Energy saving solar panels to power the home
- Security alarm system
Set in a fantastic location, just meters from pristine beaches, and with immediate access to great local shops, trendy cafés including the iconic Henley Square, picturesque reserves and public transport, combined with valuable zoning to reputable schools including Henley High School.
Specifications:
Land Size / 870 m2
Year Built / 1965
Council Rates / $598 PQ
Council / City of Charles Sturt
All information provided has been obtained from sources we believe to be accurate, however, we cannot guarantee the information is accurate and we accept no liability for any errors or omissions (including but not limited to a property's land size, floor plans and size, building age and condition) Interested parties should make their own enquiries and obtain their own legal advice. RLA 254416.
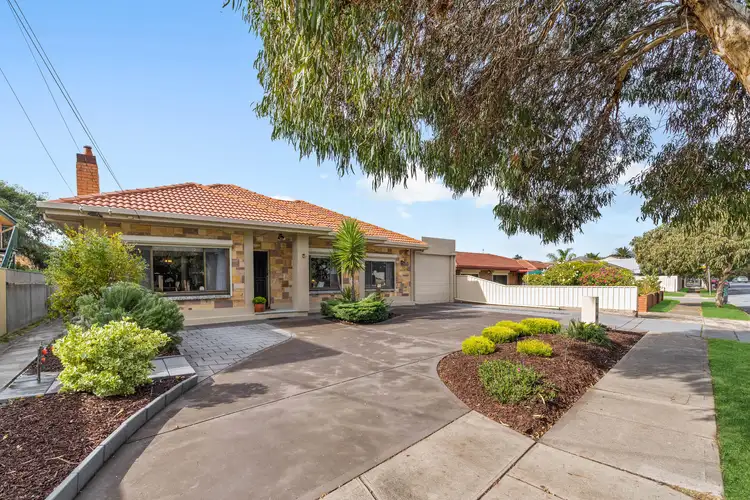
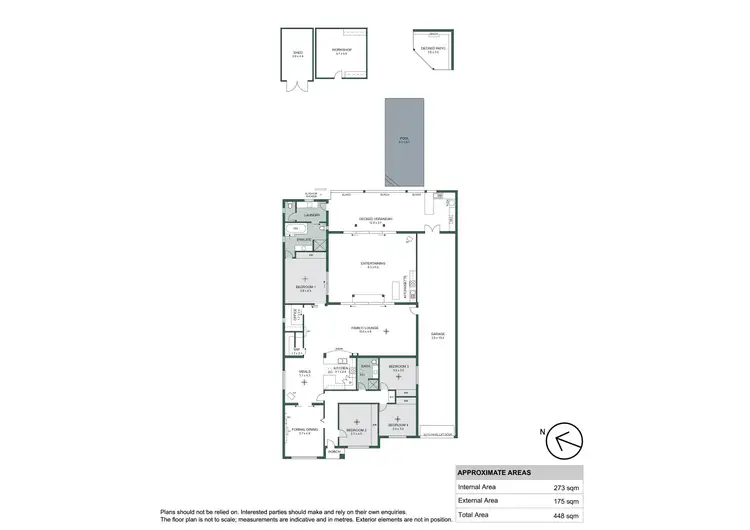
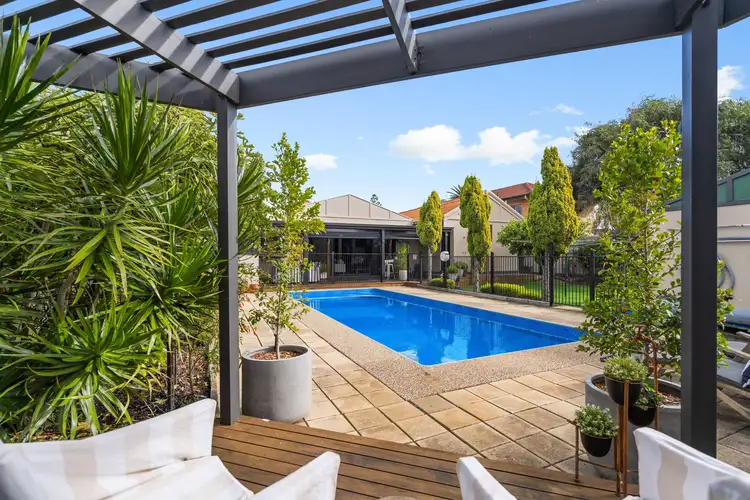
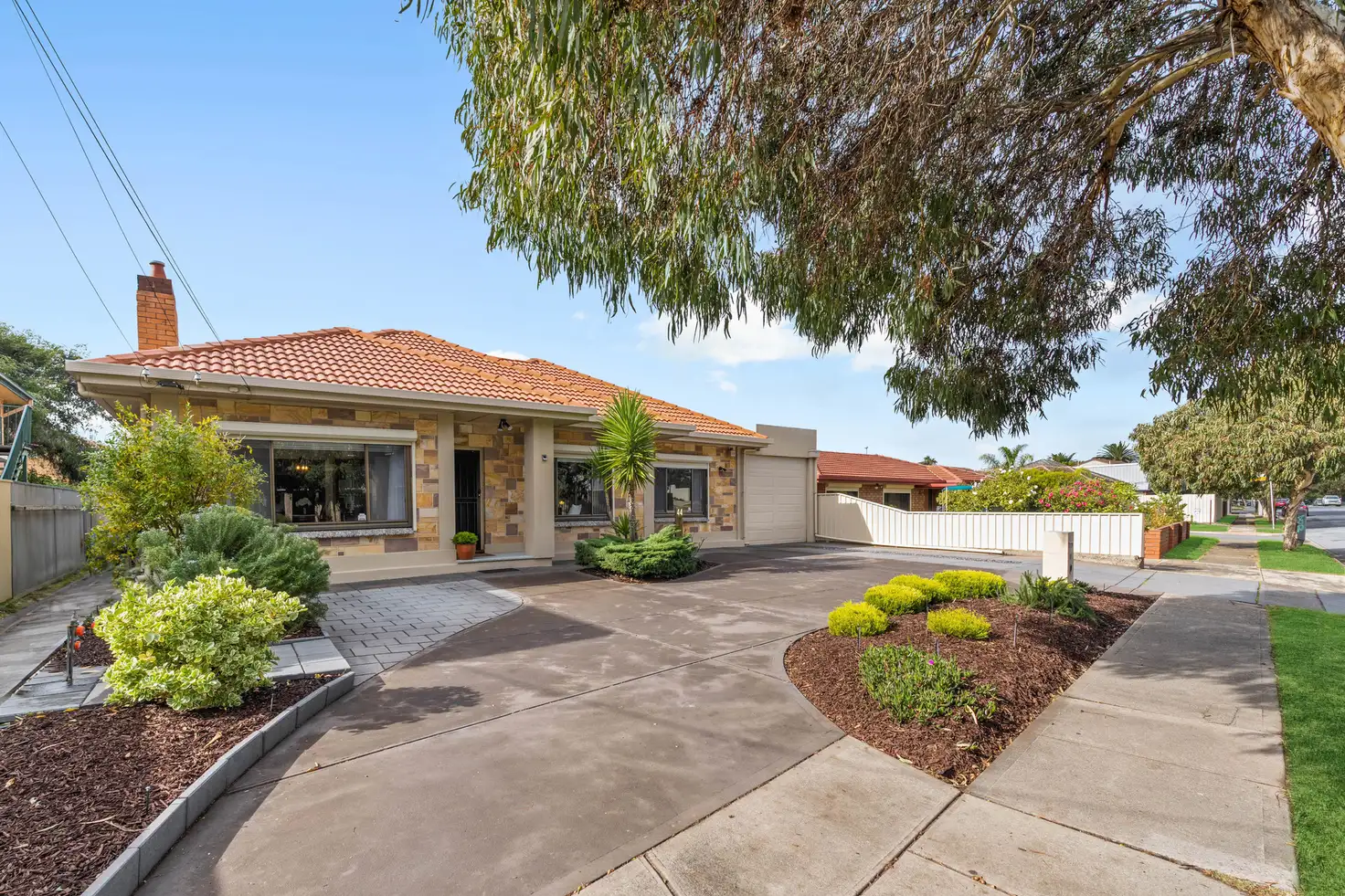


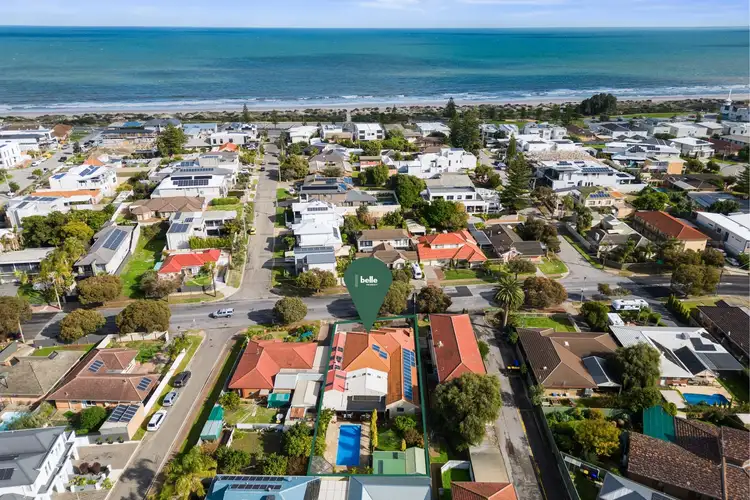
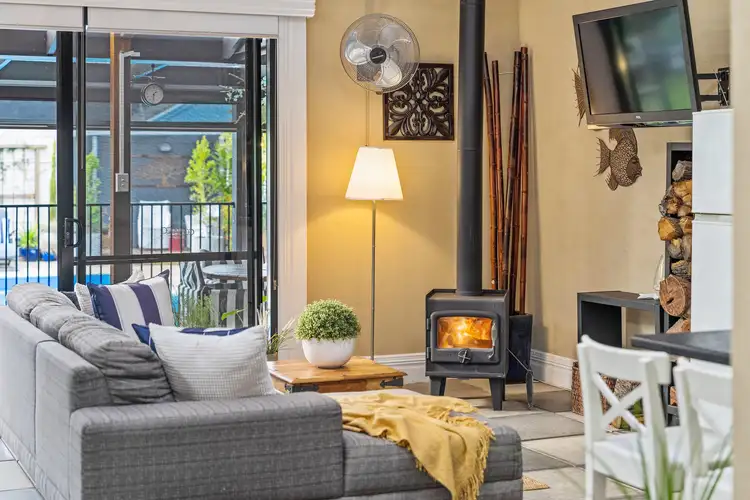
 View more
View more View more
View more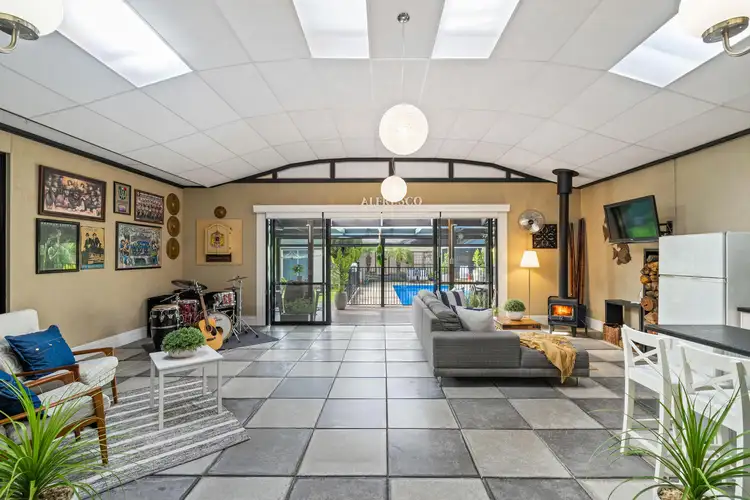 View more
View more View more
View more
