Set on a huge 1763 corner block is this unique timber log 3 bedroom family home, offering loads of potential!
This wonderful log home boasts high raked ceilings with timber beams and three living areas!
A separate entrance welcomes you to the house, through to the tiled family room. At the heart of the home is an open plan kitchen with plenty of cupboard space and benchtops.
There's a round stainless steel sink, Westinghouse glass hot plates, Fisher and Paykel twin drawer dishwasher, a 3 filter stainless steel rangehood and a large free standing stainless steel oven with an additional 5 large gas hobs.
The kitchen overlooks the huge enclosed verandah that is drenched in the morning sun through the floor to ceiling windows across the full length of the house, boasting fabulous views of the back garden with the lush green lawn and shady deciduous trees.
The formal lounge is carpeted and has a concertina door through to a large enclosed Spanline sunroom with bay full length windows, strip skylights and timber look flooring.
There are three bedrooms, two with builtins and an open study area off the back bedroom. The bathroom is very spacious and features a deep jet spa bath and open shower.
For heating, you will find a slow combustion wood heater in the family room plus a large gas fireplace in the main lounge room.
There's also solar panels on the roof with a solar system feeding back to the grid.
Car and storage wise, there is a single high carport with a garage/storage area behind it, plus a timber garden shed. There's also plenty of parking with a large pebbled parking apron plus off street parking.
The gardens are lovely with the large trees, vegetable gardens, fruit trees, three pergolas, BBQ area and with a 1763m2 (approx) block, there will be no shortage of room for the kids to run around, a chook pen or to have a designated area for the dogs.
This is a great entry level home for someone needing a bit of space and we don't expect it to stay on the market long.
Main features include:
Large corner 1763 m2 (approx) block
Log home
3 Bedroom plus study area
2 builtins
Informal/formal living areas
Raked high ceilings with timber beams
Separate entrance
Family room
Large enclosed verandah across the back of the house
Lounge
Spanline sunroom with full length windows/doors and concertina doors
Large bathroom
Spa jet bath
Large open plan shower
Open plan kitchen
Westinghouse glass hot plates
Fisher and Paykel twin drawer dishwasher
3 filter stainless steel rangehood
Free standing stainless steel oven with additional 5 gas burners
Gas fireplace heater on mains
Slow combustion wood heater with brick hearth
Solar panels feeding back to the grid
Off peak electric hot water
3 x pergolas
Tree house
Timber garden shed
Pop up irrigation
Fruit trees including Apple, plum, peach, pear
Large vegetable gardens
Brick retaining walls with stone BBBQ area and concrete bench top.
Single carport
Garage
Pebbled parking area
Disclaimer:
While all care has been taken in compiling information regarding properties marketed for rent or sale, we accept no responsibility and disclaim all liabilities in regards to any errors or inaccuracies contained herein.
All parties should rely on their own investigation to validate information provided.
Please note: It is a condition of entry that you will be required to provide your contact details when inspecting this property.
GENERAL INFORMATION ON BUNGENDORE
Bungendore is a popular tourist village with the most amenities found in country village so close to Canberra.
These amenities include
Bendigo Bank, doctors, chemist, primary school, pre-school, child-care facilities, hardware supplies, police station, petrol station, swimming pool, solicitors, real estate agents, many cafes/restaurants, tourist shops, the woodworks gallery, B&B's, pubs etc
Any property in Bungendore will be a good investment with Defence Headquarters located with in15 minute drive and Canberra only half an hour away
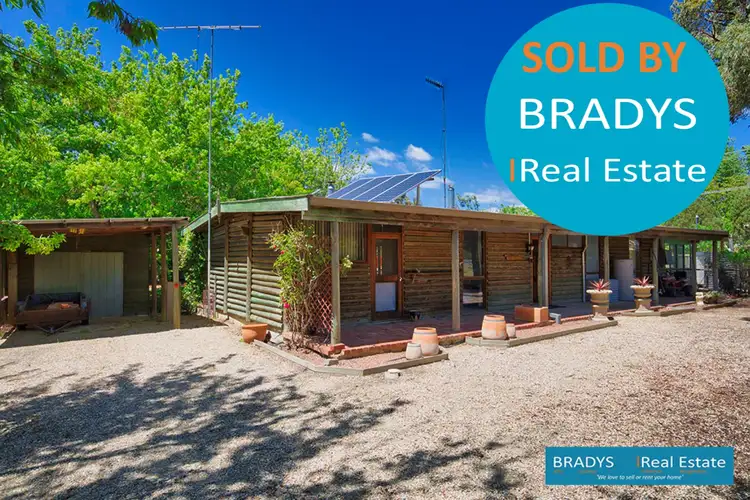

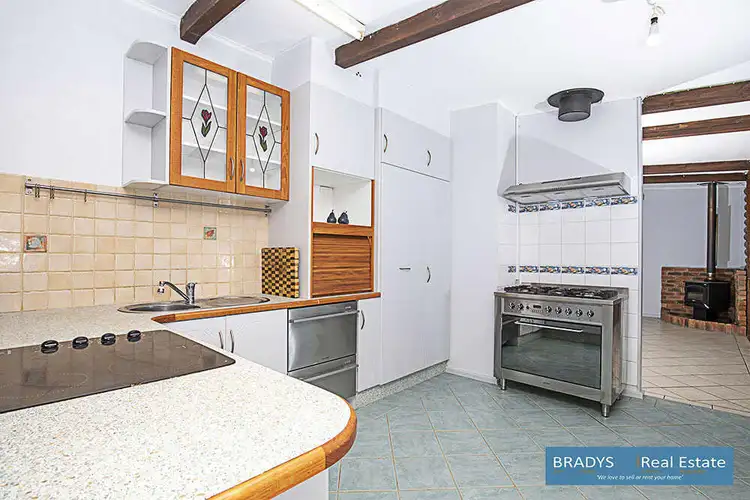
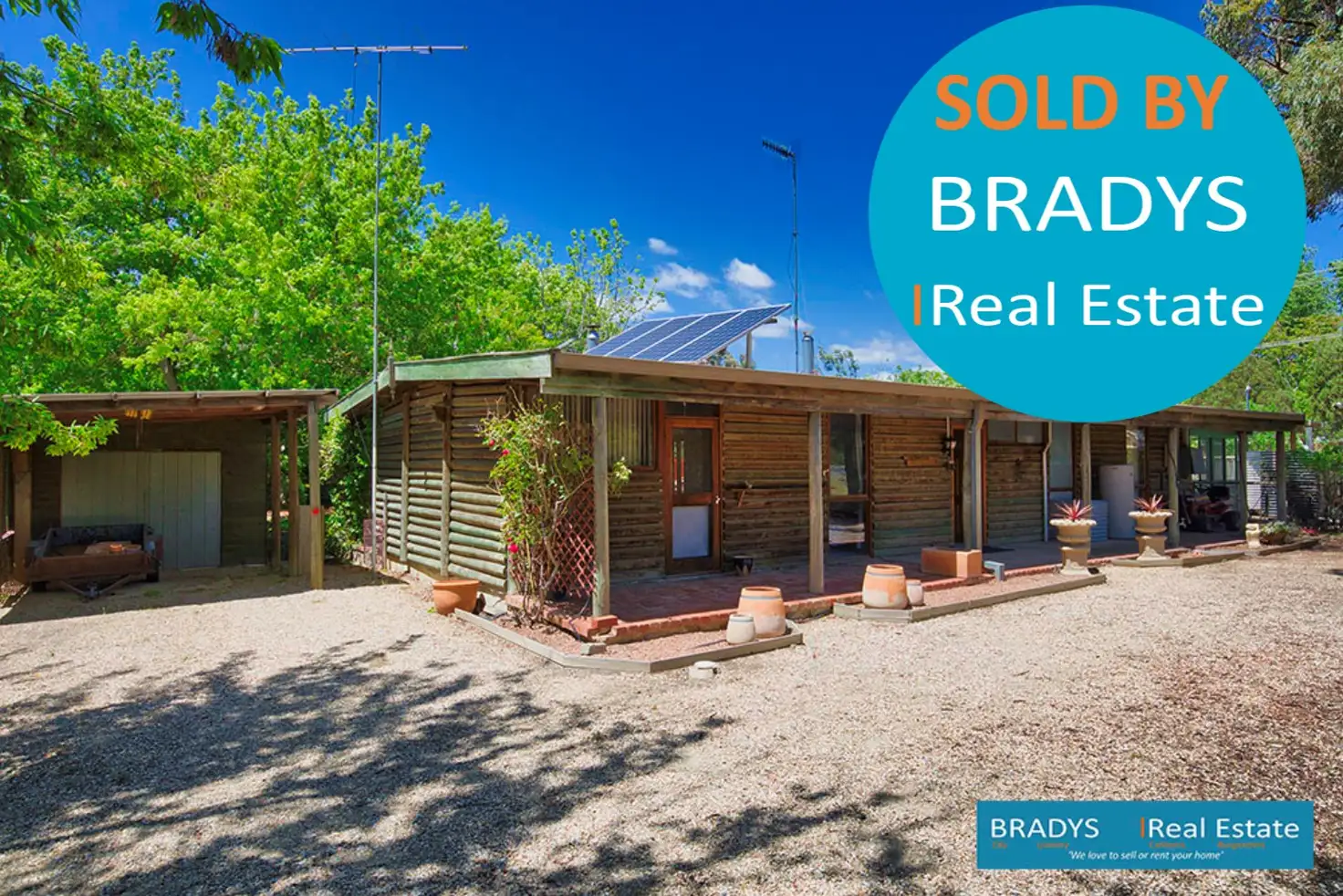



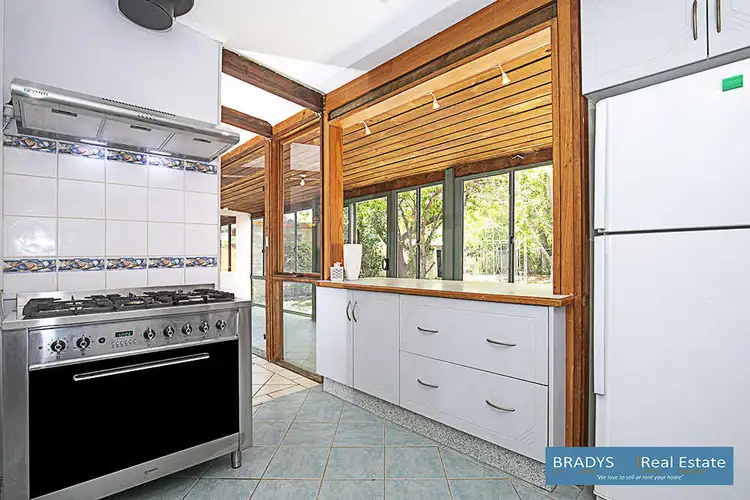
 View more
View more View more
View more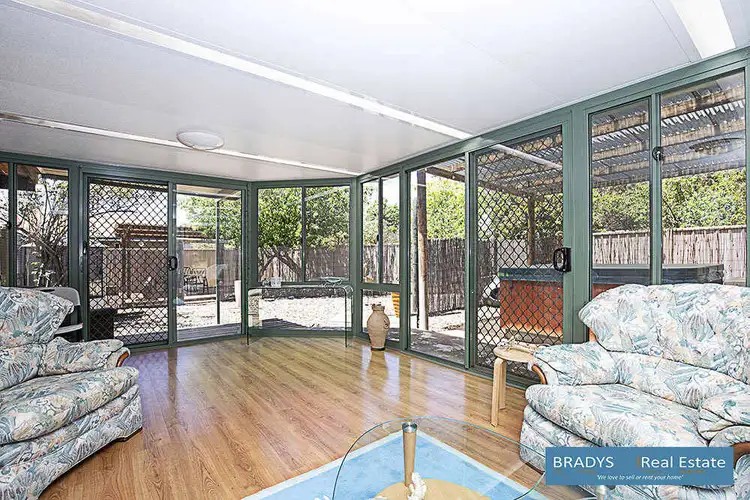 View more
View more View more
View more
