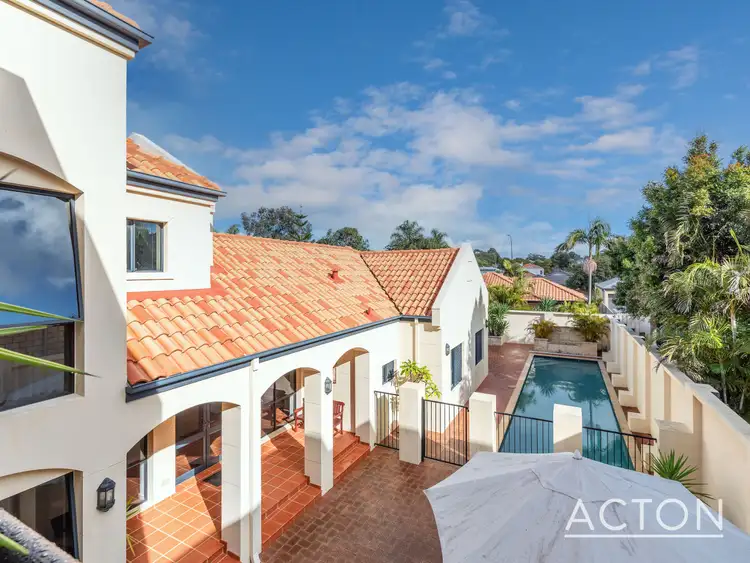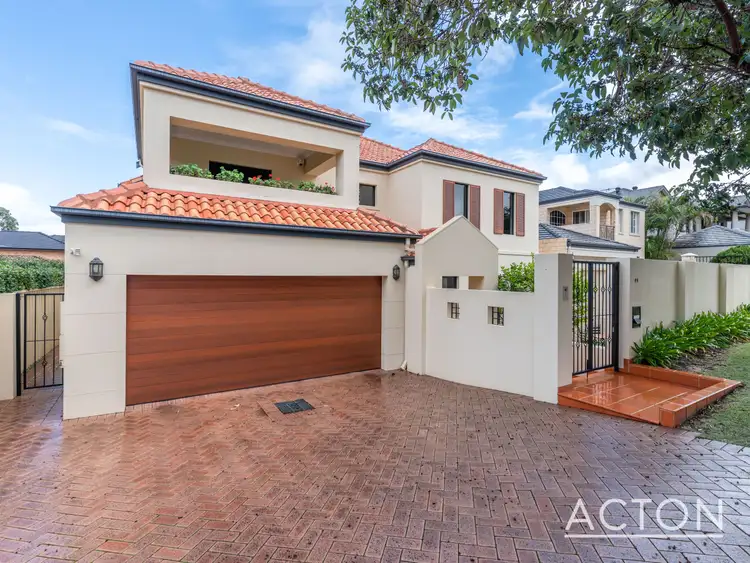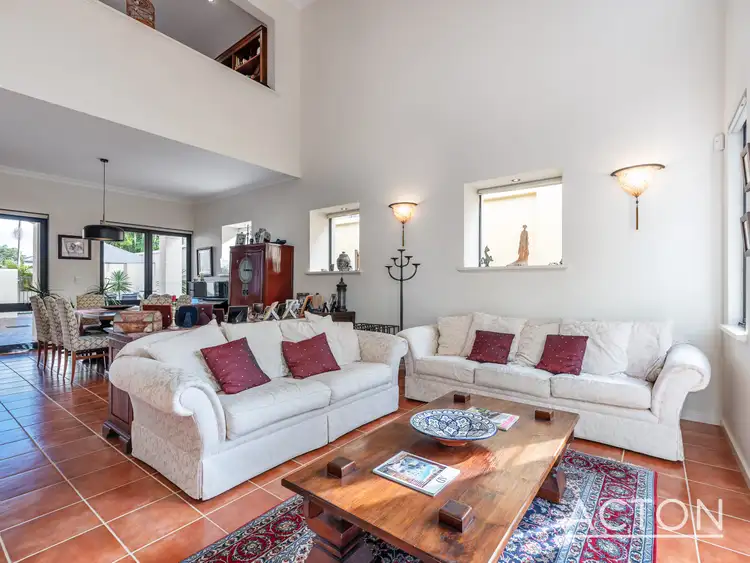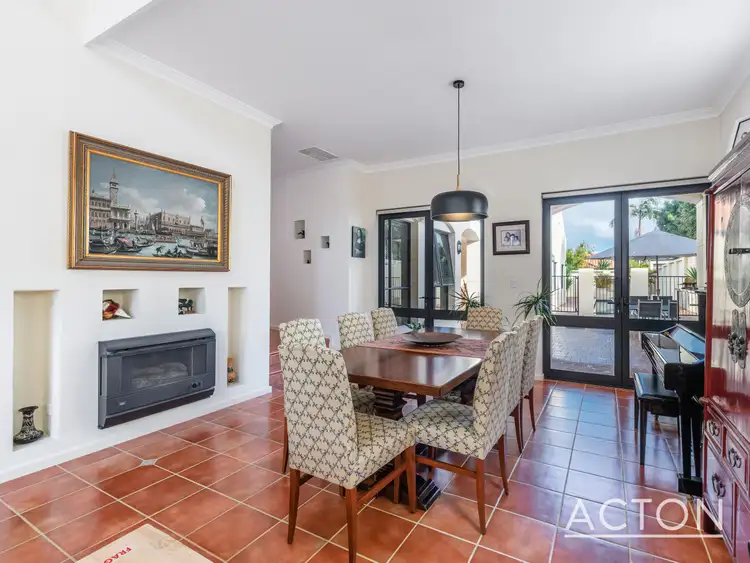FIRST TIME OFFERED FOR SALE
Superbly nestled on a sought-after 722sqm (approx.) full-size family block that is gated and secure at both ends and sits just 400 metres away from picturesque Canning River walking paths, this stunning 4 bedroom 2.5 bathroom architecturally-built and designed haven is a testament to impeccable workmanship and allows you and your loved ones to enjoy something truly special.
Absolutely no expense has been spared in the inclusion of flawless characteristics and stylish design features such as curved architectural walls, matching internal and external arches, smoked "grey" glass tinted windows, Italian terracotta and porcelain tiles and a functional layout that allows for terrific cross-flow ventilation and seemingly-endless natural light filtering throughout multiple living zones. Entry into the property is via a paved and sunken courtyard that is securely gated, protected and graced by lovely morning sunlight.
Downstairs, the spacious formal lounge and dining room is also sunken, with high ceilings and a feature gas log fireplace complementing double-French door courtyard access to the front. Two lots of rear glass doors also reveal a second paved alcove and central courtyard that extends outdoor entertaining beyond the side alfresco and towards a shimmering 13m x 3m (approx.) salt-water, chlorinated, below-ground swimming pool.
Back inside the Tuscan feel continues throughout an impressively-renovated open-plan kitchen and meals area that has been luxuriously appointed with American Cherry solid wood cabinetry, polished and leathered granite bench tops, feature subway-tile splashbacks, a built-in water-filtration system, double sinks, custom wine racking, a corner step-in pantry, Danish designer pendant lights, a Miele stainless-steel range hood, a five-burner gas cooktop of the same brand, double Neff ovens, a stainless-steel Miele dishwasher, a microwave nook and more. Preceding the minor sleeping quarters is a versatile games room for the kids, as well as a revamped powder room and an updated main family bathroom - shower, separate bathtub, toilet, granite vanity and all.
Like the entire upper level, the three minor bedrooms are all warmed by solid Jarrah parquetry floorboards, accompanied by high ceilings and fitted built-in wardrobes. Up top, the home office extends out to a pleasant front balcony for a delightful leafy aspect via double doors, whilst the commodious library overlooks the pool from its own private rear balcony. The piece de resistance though is a huge master retreat behind the seclusion of double doors, with its own double-door access to the back balcony complementing an enormous "his and hers" walk-through robe and a large contemporary ensuite with a bubbling spa bath, a massive shower, granite vanity and a separate toilet and bidet room.
A quiet, low-traffic and family-friendly street is the fitting setting for this exemplary residence that is perfectly perched within the highly-regarded Applecross Senior High School catchment zone and is only walking distance away from cafes, restaurants, medical facilities, bus stops, public transport, the freeway and our vibrant Perth CBD. Sometimes, only the best will do!
FEATURES INCLUDE:
• Italian built and designed - by Anthony Rechichi & Associates Architects
• Quality Italian terracotta and porcelain tiles
• Double brick throughout and premium clay roof tiles and quality clay pavers
• Double wooden-door portico entrance
• Practical laundry with ample storage options and outdoor access
• Gas fireplace in the downstairs games room, benefitting from a splendid garden aspect
• Lockable under-stair storeroom/cellar
• Remote-controlled double lock-up garage with internal shopper's entry and roller-door access to the rear
• Lockable double front access gates with an A/V intercom system
• Two ducted-evaporative air-conditioning systems
• Application-controlled security-alarm system with every window catered for, plus back-to-base monitoring included
• CAT-5 internet cabling
• Fibre-to-house NBN internet connectivity
• Satellite dish on roof
• Quality Laminex Colortec doors to all downstairs wet areas
• Custom hand-made wrought iron entry door handles
• Security screens
• Insulation batts
• In-ground protective pool cover box
• Hunza poolside lighting
• Outdoor tree/garden lighting
• Full reticulation
• Backyard lawn area
• Side vegetable garden
• Two side-access gates
• Close to sprawling riverside parklands
• Easy access to shopping and other top public and private schools








 View more
View more View more
View more View more
View more View more
View more

