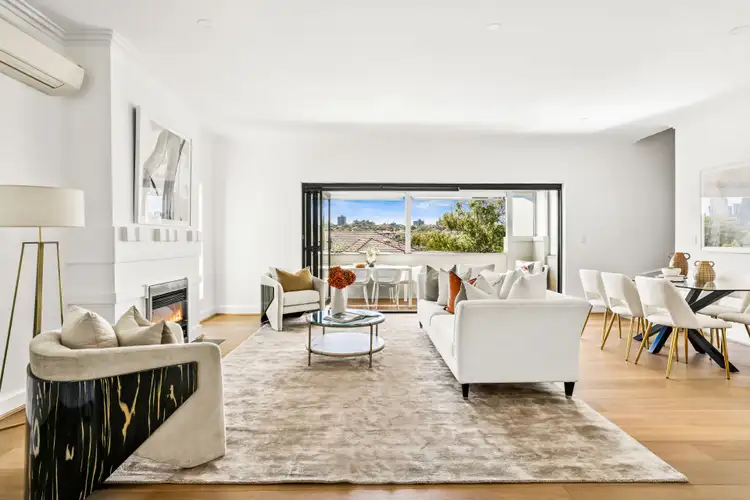Newly, holistically and luxuriously renovated, this sophisticated harbourside hideaway promises an enviable lifestyle of supreme privacy and absolute comfort just 400 metres from South Mosman Ferry Wharf.
Surrounded by low-maintenance landscaping, there is secure internal access directly into the open-plan concept from the garaging. United by striking oak floorboards, the entry foyer is defined by herringbone parquetry with a glam brass inlay. Warmed by a gas fireplace, the open-plan living steps out to an entertainer's terrace through a wall of bi-fold doors. Looking out to the bright lights of the North Sydney cityscape, views are increased from the upstairs balcony and master bedroom to stretch to the iconic arches of the Sydney Harbour Bridge.
Showcasing a striking selection of natural stones throughout, the kitchen island is topped in a hand-picked marble complementing the classic modern shaker joinery. Integrated with a full range of never-been-used Miele appliances, the kitchen also features an oversized sink, pull out mixer tap and social bar seating. More stone creates stylish cohesion in the three bathrooms with Carrara marble subway tiles on the walls and marble topping the fluted curved vanities.
Offering fabulous versatility in its tri-level layout, there are four inviting bedrooms including a luxe master with walk-in robe, ensuite and viewing terrace. A versatile rumpus or fifth bedroom sits on the lower level with its own outdoor area, concealed bar, built-ins and easy access to the third bathroom.
Located for lifestyle close to both the ferry and bus transport, explore scenic waterfront walking trails and foreshore reserves at your leisure. 1.5km to the charms of Mosman village and 4km to North Sydney this address is welcomes the ultimate lifestyle convenient to leading schools and local amenities.
• Idyllic frontage privately set below street level
• Wide timber floorboards and new plush carpets
• Air-conditioned living and dining, gas fireplace
• Bi-fold doors open to terrace, North Sydney views
• Open plan kitchen united by marble benchtops
• Miele wall oven, microwave and dishwasher
• Inset five burner Miele gas cooktop and exhaust
• Three cohesive bathrooms, luxe marble tiling
• Curved oak vanities and frameless LED mirrors
• Double shower heads, brushed Nickel tapware
• Rumpus room with concealed oak/stone bar
• Master with walk-in robe and designer ensuite
• North Sydney, bridge and CBD views from upstairs
• Multi-aspect second bedroom with built-in robes
• French doors open to front garden from bed 3
• Windows elegantly dressed in plantation shutters
• Ornate cornices, brass wall lights, roofline storage
• Internal access from the garage
• 350m to Curraghbeena Park, 450m to Sirius Cove
• 400m to South Mosman Wharf, 160m to bus stop
• 5.9km to Sydney CBD
*All information contained herein is gathered from sources we consider to be reliable. However we cannot guarantee its accuracy and interested persons should rely on their own enquiries.
For more information or to arrange an inspection, please contact Sabrina Gao 0433 666 591 or Geoff Allan 0414 426 424.








 View more
View more View more
View more View more
View more View more
View more
