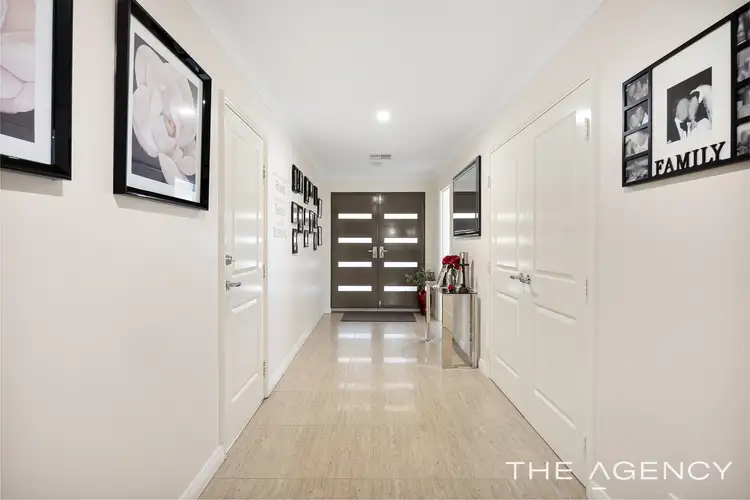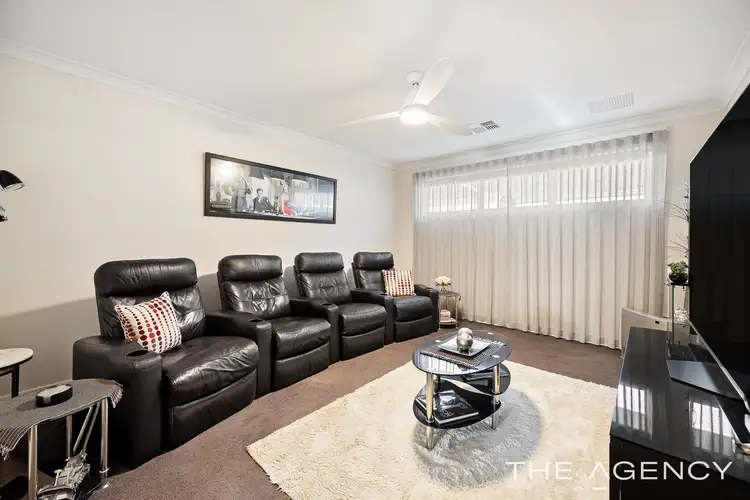Welcome to 44 Naturaliste Drive, a beautifully designed Redink-built home that blends comfort, functionality and modern style. Situated on an approximately 516sqm block, this impressive residence offers around 278sqm of living space, perfect for families seeking room to grow, relax and entertain. From the moment you arrive, you'll be impressed by the dual driveways and double gated side access – ideal for securely parking your boat, caravan or extra vehicles.
The heart of the home is the stunning open-plan kitchen, living and dining area, designed with both comfort and functionality in mind. The stylish kitchen overlooks the living space and features a glass splashback, gas cooktop, and a brilliant walk-in larder with a door complete with bench tops, pantry racks, and ample storage cupboards. It's a space that any home chef will love.
At the front of the home, the master suite offers his and hers robes, an ensuite, and a separate toilet for added privacy.
The theatre room with double door entry provides the perfect setting for movie nights or a quiet escape from the main living areas.
Bedrooms 2 and 3 feature double sliding robes, while Bedroom 4 is currently styled as a study also includes built-in double sliding robes and a ceiling fan, making it versatile for your family's needs. These rooms are serviced by a well-appointed main bathroom and a separate powder room with hand basin, offering convenience for guests and family alike.
The laundry is generous in size, offering bench space and a walk-in linen cupboard with shelving, ensuring practicality and organization throughout.
Step outside to the recessed gyprock alfresco, complete with a 31c ceiling – an inviting space to entertain or unwind while overlooking the easy-care backyard. The gated side access adds functionality and flexibility for those with extra vehicles, a boat, or a caravan.
Recap on Key features
Dual Driveway with gated side access
Double Garage plus Storeroom that backs onto the garage
Ducted reverse cycle aircon and heating throughout
Sheer curtains and roller blinds
31c ceiling to living/dining and entry
Window shutters
Ceiling fans in bedrooms
Larger in the kitchen
Separate powder room (toilet) with hand basin for the shared bedrooms
Recessed gyprock alfresco with 31c ceiling
Nestled within the highly sought-after Murray River Country Estate, this home offers more than just a place to live it's a lifestyle surrounded by natural beauty, recreation, and community spirit. Enjoy the serene atmosphere of this picturesque estate, perfectly positioned near the Pinjarra Golf Course, where lush green fairways and peaceful views create the ideal backdrop for relaxation and leisure. Just moments away, the stunning Redcliffe on the Murray offers a charming riverside spot to dine, unwind, or catch up with friends over a meal overlooking the tranquil Murray River. For families, the popular Ranger Red's Zoo & Conservation Park is only a short drive away a local favourite where kids and adults alike can enjoy interactive wildlife encounters and a touch of adventure.
Living in Murray River Country Estate means embracing a relaxed country lifestyle with modern conveniences close at hand all just minutes from Pinjarra town centre, schools, shops, and easy access to Mandurah and the freeway.
Disclaimer:
This information is provided for general information purposes only and is based on information provided by the Seller and may be subject to change. No warranty or representation is made as to its accuracy and interested parties should place no reliance on it and should make their own independent enquiries.








 View more
View more View more
View more View more
View more View more
View more
