Price Undisclosed
3 Bed • 2 Bath • 4 Car • 351m²
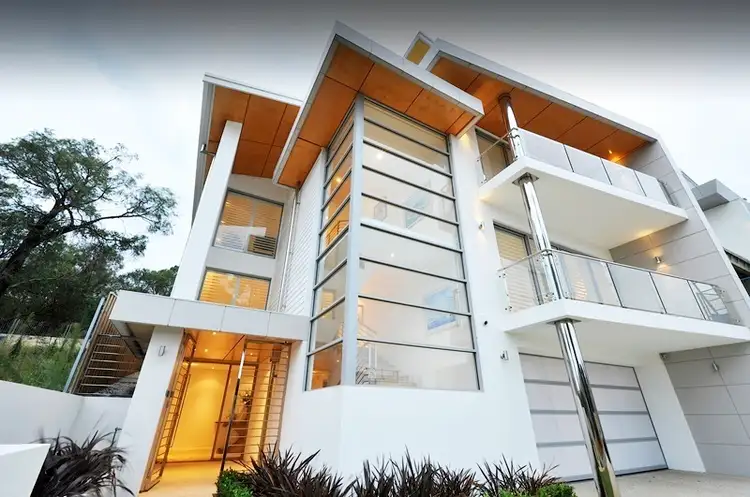
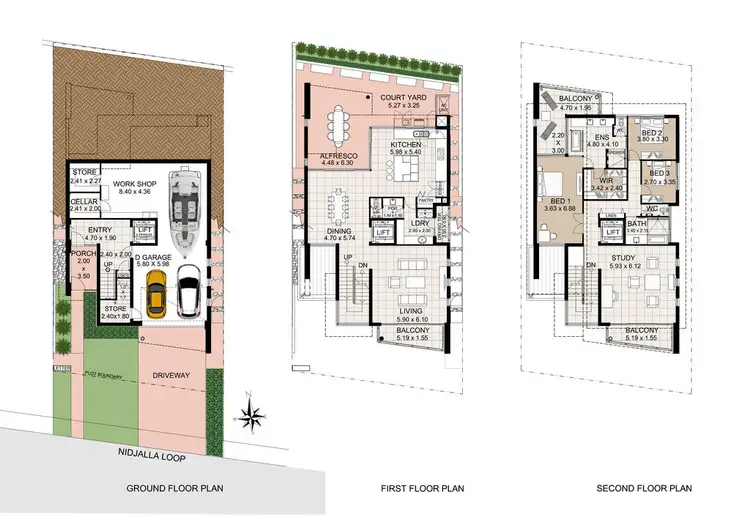
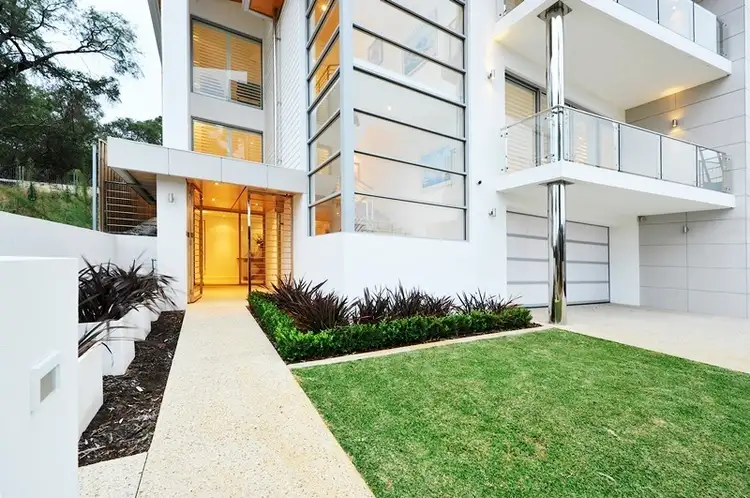
+24
Sold
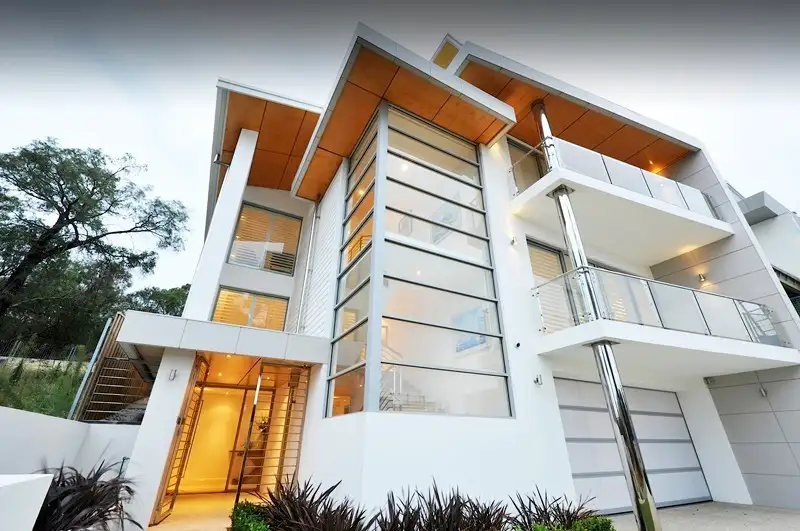


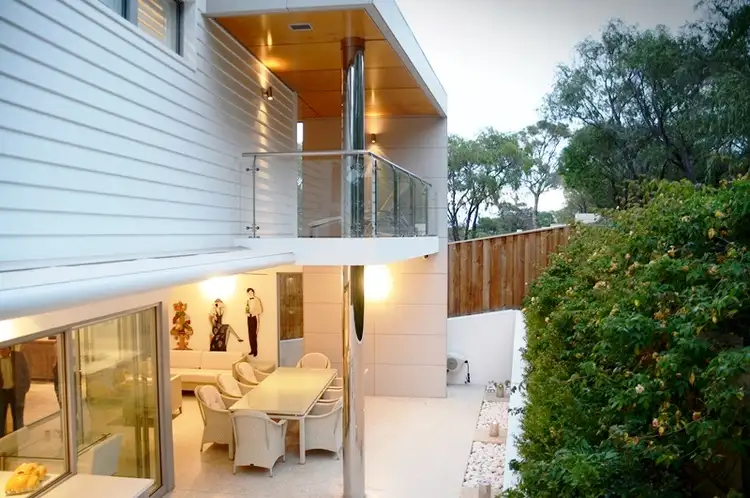
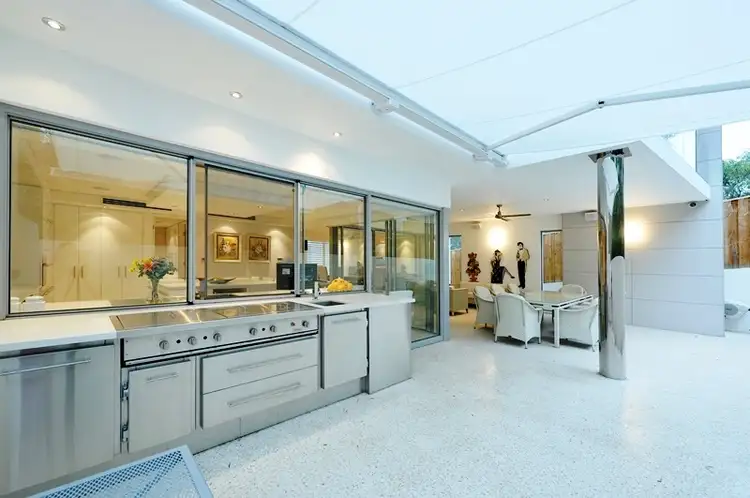
+22
Sold
44 Nidjalla Loop, Swanbourne WA 6010
Copy address
Price Undisclosed
- 3Bed
- 2Bath
- 4 Car
- 351m²
House Sold on Fri 5 Aug, 2016
What's around Nidjalla Loop
House description
“Prepare to be spoilt!”
Property features
Other features
Built-In Wardrobes, Close to Schools, Close to Shops, Close to Transport, GardenBuilding details
Area: 539m²
Land details
Area: 351m²
Interactive media & resources
What's around Nidjalla Loop
 View more
View more View more
View more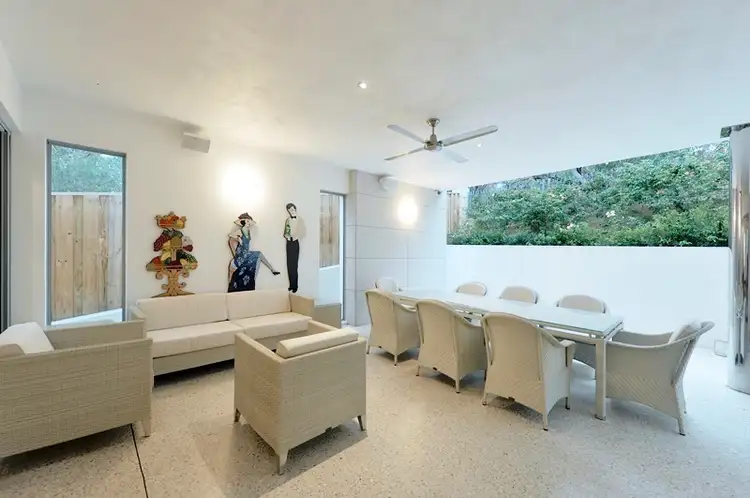 View more
View more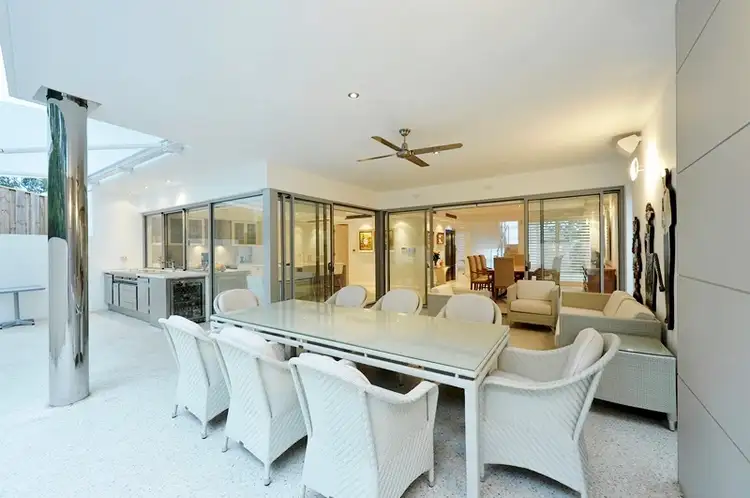 View more
View moreContact the real estate agent

James Paxton
Abode Real Estate Cottesloe
0Not yet rated
Send an enquiry
This property has been sold
But you can still contact the agent44 Nidjalla Loop, Swanbourne WA 6010
Nearby schools in and around Swanbourne, WA
Top reviews by locals of Swanbourne, WA 6010
Discover what it's like to live in Swanbourne before you inspect or move.
Discussions in Swanbourne, WA
Wondering what the latest hot topics are in Swanbourne, Western Australia?
Similar Houses for sale in Swanbourne, WA 6010
Properties for sale in nearby suburbs
Report Listing
