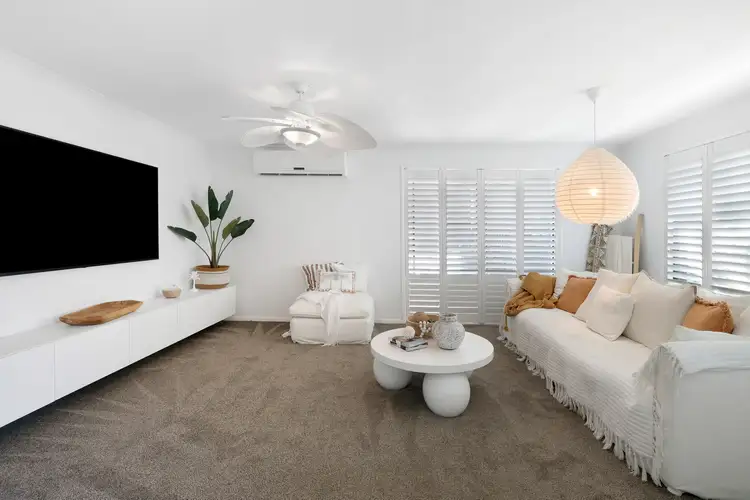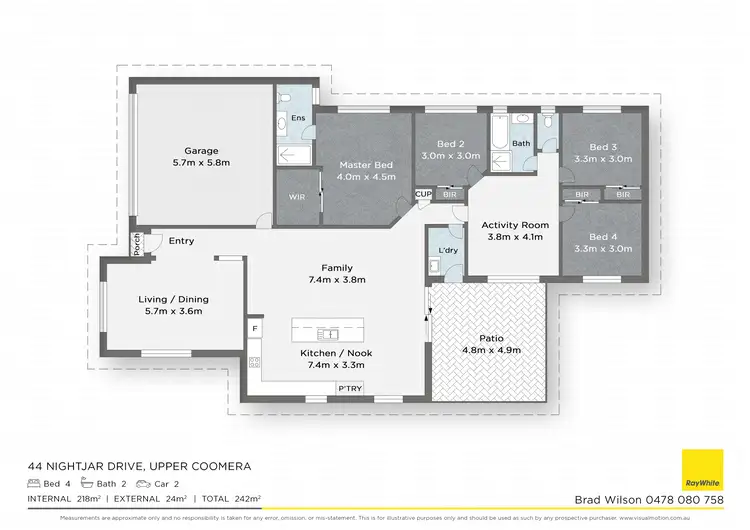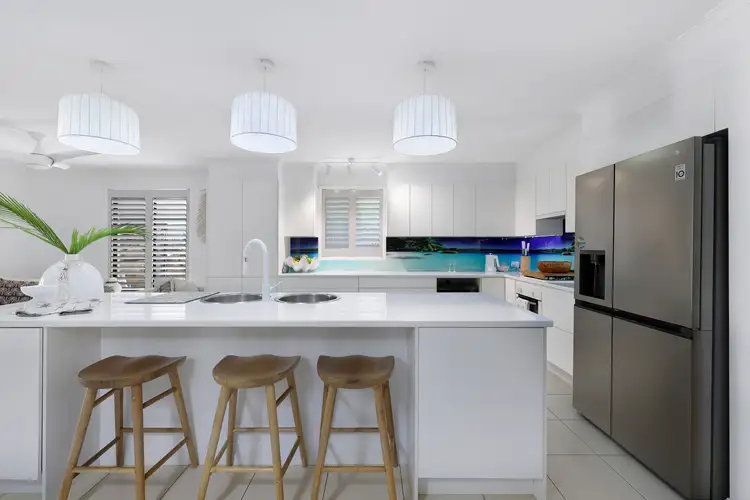THE BRAD WILSON TEAM & RAY WHITE ALLIANCE ARE EXCITED TO PRESENT 44 NIGHTJAR DRIVE, UPPER COOMERA, TO MARKET!
INSPECTIONS AVAILABLE PRIOR TO ONLINE AUCTION, CONTACT US TODAY TO REGISTER FOR THE OPEN HOME - ATTEND IN PERSON OR VIRTUALLY VIA OUR ONLINE INSPECTIONS!
Spanning an impressive 242 square metres of coastal-luxe family living, this Coral Home delivers the ultimate everyday lifestyle and attractive entertainment opportunity. Thoughtfully designed across a single storey, the home offers four refined bedrooms, two modern bathrooms, and three versatile living spaces, all flowing effortlessly to a breathtaking outdoor haven. Seek a refreshing, contemporary kitchen adorned with expansive white benchtops, feature pendant lighting and premium appliances, while the expansive living and dining zones are enhanced by natural lighting and a soothing neutral palette. Sliding doors reveal a resort-style alfresco and tropical landscaping, complete with a coastal pool capturing a tranquil waterfall feature, plus a private outdoor spa. The master suite is a sanctuary of indulgence with a lavish ensuite and walk-in robe, while additional bedrooms, a cosy lounge, and a guest retreat with pool views ensure comfort for all. This home delivers unmatched lifestyle appeal and the finest expression of Gold Coast living.
Our auction process provides complete transparency and is an easy way for you to secure your dream home. This is a fantastic chance for any cash or pre-approved buyer, register your interest TODAY by contacting Brad or Tishauna to book your inspection time.
Features include:
• Kitchen fitted with pendant lighting, a double stainless sink with white gooseneck tap, expansive white benchtops, a bottled gas cooktop, electric oven and dishwasher
• Living room capturing off-white tiling and sliding door leading outdoors
• Carpeted lounge room on entrance fitted with white plantation shutters, a ceiling fan and air-conditioning
• Exclusive kids retreat between the bedrooms with white sheer curtains
• Master bedroom offering a walk in wardrobe and private ensuite bathroom
• 3 additional bedrooms boasting timber-look flooring, white plantation shutters, built in wardrobes and ceiling fans
• Main bathroom showcasing a bathtub, stone top vanity and separate enclosed shower with modern black tapware
• Separate toilet
• Laundry room with built in tub and direct external access
• Expansive outdoor entertainment area overlooking the pool with a black ceiling fan and outdoor blinds
• Fibreglass, in-ground pool with water feature
• Private above-ground spa beneath a pergola
• Grassy yard and private gardens
• Double car garage
• Split system air-conditioning in the living room, lounge room and master bedroom
• 6.24kW solar system, 24 panels
• Electric hot water
• Water tank for external use
• NBN (FTTP)
• Garden sheds
• Built 2008, Coral Homes
• Timber frame, brick veneer walls and concrete tile roof
• Termite barrier
• 2.4m ceilings
• 850m2
• North-east facing
• Council Rates approximately $1,000 bi-annually
• Water Rates approximately $265, plus usage, per quarter
• Owner occupied
Why do families love living in Somerton Ridge?
The Somerton Ridge estate offers the perfect location for work and pleasure, located between Surfers Paradise (25 min) Marine precinct (7 mins) and Brisbane (40 min). Access to 3 private schools Assisi Catholic College, St Stephens and Coomera Anglican College as well as being in the catchment for reputable State Primary and College Schools. A wide range of shopping and food outlets just minutes away at Coomera Square, Coomera City, Homemakers Centre and The Hub, and less than 7 minutes from Westfield Coomera. You'll also be within 10 minutes drive to amusement parks such as Movie World, Wet & Wild, Top Golf and Dreamworld. Move in with nothing to do but enjoy coastal luxury living suited to family lifestyle in this beautiful home and estate of Somerton Ridge.
Disclaimer: This property is being sold by auction or without a price and therefore a price guide cannot be provided. The website may have filtered the property into a price bracket for website functionality purposes.
Important: Whilst every care is taken in the preparation of the information contained in this marketing, Ray White will not be held liable for the errors in typing or information. All information is considered correct at the time of printing.








 View more
View more View more
View more View more
View more View more
View more
