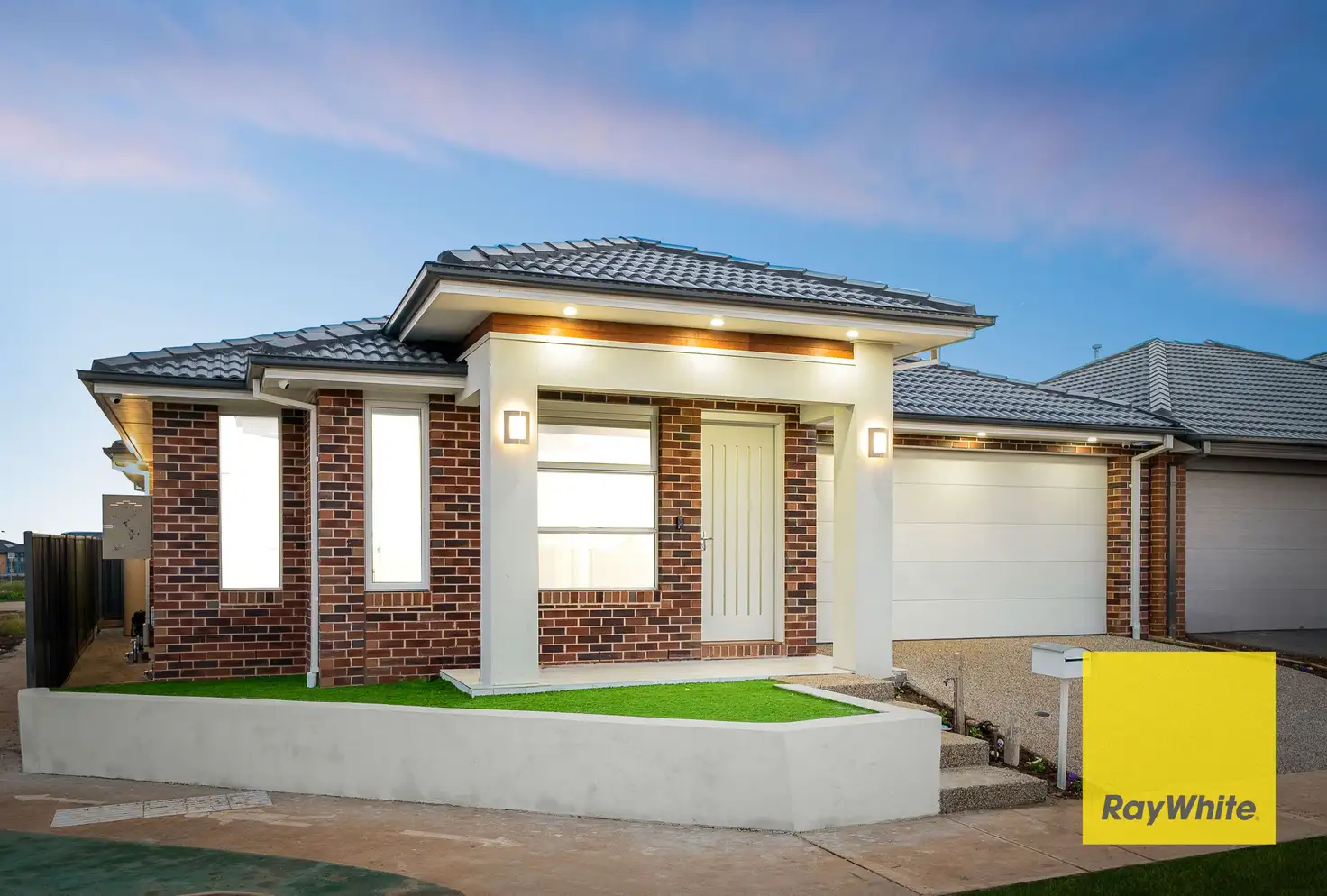Price Undisclosed
3 Bed • 2 Bath • 2 Car • 285m²



+13
Sold





+11
Sold
44 Nile Drive, Truganina VIC 3029
Copy address
Price Undisclosed
- 3Bed
- 2Bath
- 2 Car
- 285m²
House Sold on Mon 4 Jul, 2022
What's around Nile Drive
House description
“Luxurious Creek View Brand New Home - Mt Atkinson Estate ($10,000 grant for eligible first home buyers)”
Building details
Area: 176m²
Land details
Area: 285m²
Interactive media & resources
What's around Nile Drive
 View more
View more View more
View more View more
View more View more
View moreContact the real estate agent

Mike Sarupria
Ray White - Tarneit
0Not yet rated
Send an enquiry
This property has been sold
But you can still contact the agent44 Nile Drive, Truganina VIC 3029
Nearby schools in and around Truganina, VIC
Top reviews by locals of Truganina, VIC 3029
Discover what it's like to live in Truganina before you inspect or move.
Discussions in Truganina, VIC
Wondering what the latest hot topics are in Truganina, Victoria?
Similar Houses for sale in Truganina, VIC 3029
Properties for sale in nearby suburbs
Report Listing
