$1,010,000
5 Bed • 2 Bath • 2 Car • 965m²
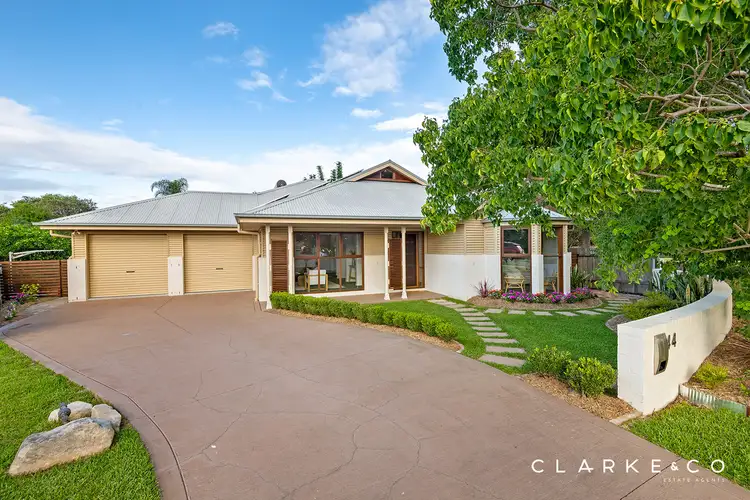
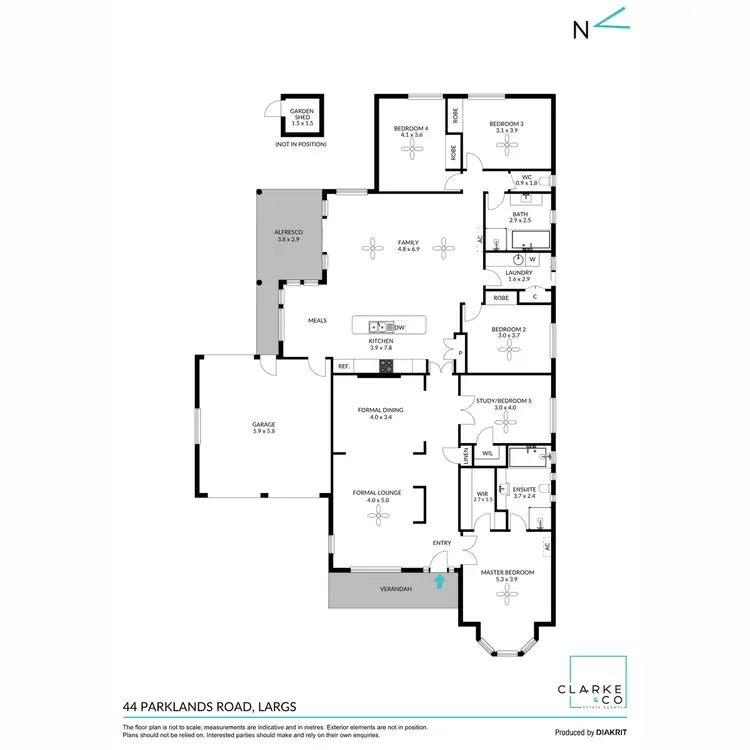
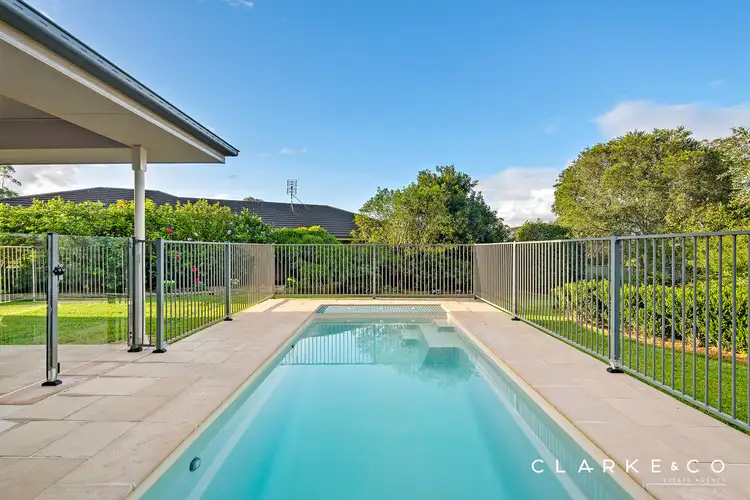
Sold
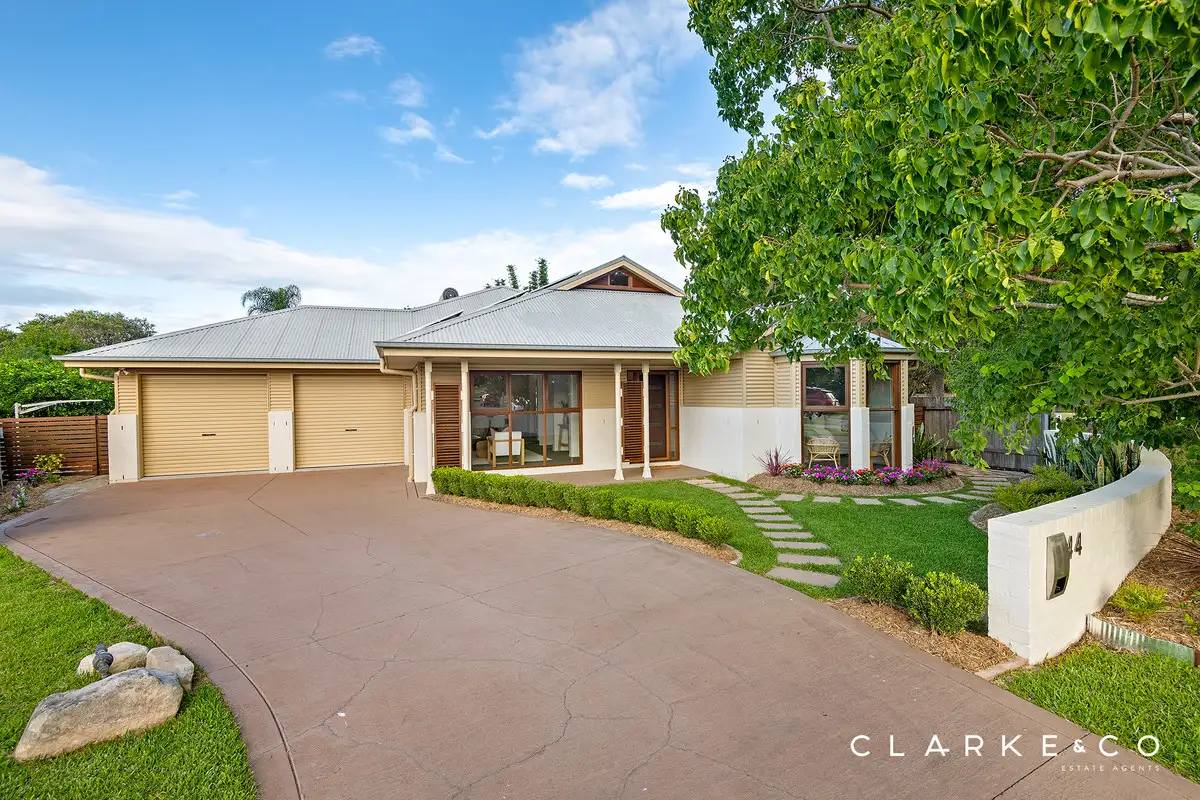


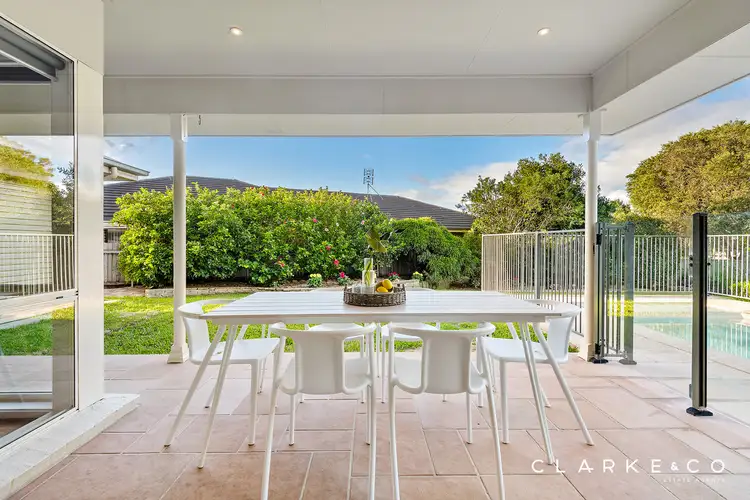

Sold
44 Parklands Road, Largs NSW 2320
$1,010,000
- 5Bed
- 2Bath
- 2 Car
- 965m²
House Sold on Fri 23 Jun, 2023
What's around Parklands Road
House description
“LUXURY LARGS LIVING!”
Property Highlights:
- Open plan living, dining and lounge + formal lounge and dining room + media room, study or 5th bedroom.
- Gourmet kitchen with 20mm Caesarstone benchtops, glass splashback + gas stovetop.
- Stunning master bedroom suite with luxurious ensuite, parents retreat and walk-in robe.
- 4kw solar system, split system a/c, in ground water tank + solar hot water system.
- Alfresco area overlooking landscaped grounds, inground pool and sustainable living hub.
Outgoings:
Council rates: $2,200 approx. per annum
Water rates: $754.98 approx. per annum
Perfectly positioned at the end of a quiet cul-de-sac, in the family friendly suburb of Largs, this stunning brick home has been designed for the ultimate in family luxury.
Surrounded by established modern homes in a peaceful environment surrounded by farmland and valleys, this property is ideally located to make the most of local conveniences in Largs and Bolwarra, whilst only a short drive from the regional shopping and entertainment destination of Stockland Green Hills Shopping Centre. Quality education and medical facilities are all located nearby, including the new Maitland Hospital, and the quaint historic villages of Morpeth and Lorne are all tantalisingly close. A trip to the city lights and beaches of Newcastle will only take 45 minutes, connecting you to the very best of our region in no time at all.
Street appeal is obvious, as you first approach this home. The manicured gardens, impressive bay window and appealing front verandah beckon you inside. Once through the lovely wooden doors, the elegant ambience continues, with gleaming bamboo hardwood floors and soaring vaulted ceilings sure to impress. Team these with the modern roller blinds, cedar timber window frames and downlights, which feature throughout the home, and the scene is set for modern family luxury.
There is room for the whole family to spread out and relax due to this home's clever design. Located at the front, is a spacious formal lounge and dining room, filled with light from the stunning front yard, just calling out for long dinner parties or cosy nights cuddled up on the sofa.
Step across the hallway, and an additional living area is to be found, oozing with possibilities. Currently configured as a home office, this room would serve equally well as a media room, or could be easily converted to a convenient fifth bedroom, already complete with its own built-in wardrobe.
The heart of this fabulous family home is undoubtedly the open plan living and dining area, which opens up across the rear of the design. This sizeable, light filled space features timber flooring, ceiling fans and split system air conditioning, assuring a comfortable place to relax year round. With floor to ceiling windows looking into the backyard, this space will be an entertainer's delight.
The designer kitchen itself boasts modern colours and fixtures that will make the family cook smile with pleasure. 20mm Caesarstone benchtops, ample storage, a convenient dishwasher and a large island bench provide plenty of room to prepare a feast, and the 900mm Westinghouse oven with 5 burner gas stovetop and stunning glass splashback will ensure that they do it in style!
At the end of a long day, relaxation is in order, and the bedrooms in this home do not disappoint. There are three queen sized bedrooms towards the rear of the home, all with built-in robes and ceiling fans, fresh paint and carpet and light filled views of the gardens. These rooms are serviced by a spacious family bathroom with modern tiles and fixtures, a separate tub, gas hot water and a separate WC.
The master bedroom suite, located at the front of the home, will provide a private oasis in which to unwind. The bedroom itself is a king size suite, with a stunning large bay window that overlooks the front garden, providing a perfect spot for a parent's retreat, or even a small home office. There is a very generous ensuite with a separate tub and shower and modern furnishings and fixtures, a well designed walk-in robe, split system air conditioning and a ceiling fan.
This fabulous home continues to surprise once you step outside. The covered outdoor entertaining area overlooks a sunny inground pool that promises hours of summer fun for the whole family. Beyond the pool is a sustainable living oasis, complete with your own extensive variety of fruit trees, four raised garden beds perfectly positioned for growing your own produce, and a luxury chicken coop to keep you stocked up on delicious eggs. You will even find a 4kw solar system to help minimise those power bills.
There is a separate garden shed, and inground water tank, to help with maintaining the landscaped grounds, and irrigation for the gardens that adorn the fence lines. There is a convenient double, attached garage and drive through access to the backyard from the driveway. You will even find a dedicated area for a fire pit, where family and friends can gather to chat during the cooler months.
This incredible home, in a highly sought after location, is sure to attract a lot of interest and will not last long on the market. We encourage our interested clients to contact the team at Clarke & Co Estate Agents today to secure their inspections.
Why you'll love where you live;
- Located just 12 minutes from the newly refurbished destination shopping precinct, Green Hills shopping centre, offering an impressive range of retail, dining and entertainment options right at your doorstep.
- Surrounded by quality homes in a family-friendly community with plenty of parks and walking tracks within easy reach.
- Within 12 minutes of the newly opened Maitland Hospital.
- An easy 10 minute drive to Maitland CBD or the charming villages of Morpeth and Lorn, offering boutique shopping and cafes.
- 45 minutes to the city lights and sights of Newcastle.
- 30 minutes to the gourmet delights of the Hunter Valley Vineyards.
***Health & Safety Measures are in Place for Open Homes & All Private Inspections
Disclaimer:
All information contained herein is gathered from sources we deem reliable. However, we cannot guarantee its accuracy and act as a messenger only in passing on the details. Interested parties should rely on their own enquiries. Some of our properties are marketed from time to time without price guide at the vendors request. This website may have filtered the property into a price bracket for website functionality purposes. Any personal information given to us during the course of the campaign will be kept on our database for follow up and to market other services and opportunities unless instructed in writing.
Property features
Ensuites: 1
Living Areas: 3
Toilets: 2
Land details
Interactive media & resources
What's around Parklands Road
 View more
View more View more
View more View more
View more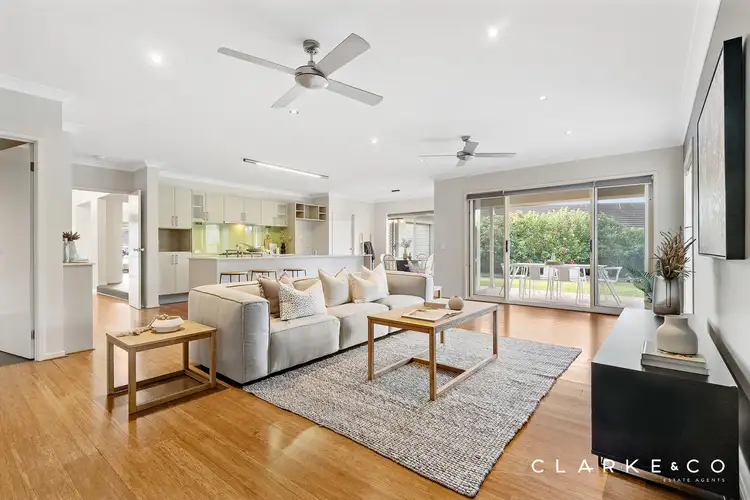 View more
View more
