Nestled within a secluded pocket of homes that sits just footsteps from world-class golf at The Vines Resort and Country Club, this stylish 4 bedroom 2 bathroom corner residence occupies a prestigious dress-circle location whilst offering quality easy-care living at the same time.
Beyond a splendid entry deck lies a welcoming front lounge room with custom cabinetry, preceding a spacious open-plan kitchen and family area where a ceiling fan, gas-bayonet heating, funky light fittings and a breakfast bar for casual meals meet sparkling stone bench tops, feature subway-tile splashbacks, double sinks, a water-filter tap, a gas cooktop, Westinghouse oven, an integrated IAG microwave, a sleek Bosch dishwasher and extensive Hamptons-style pull-out storage options. The adjacent dining space boasts its own built-in display storage and, like the family room, seamlessly extends outdoors to a fabulous wraparound alfresco-entertaining area.
Totally separate from the minor sleeping quarters, an exquisite front master-bedroom suite is graced by built-in wardrobes, split-system air-conditioning, a ceiling fan, modern bedside pendant light fittings and a stunning fully-tiled dual-access ensuite bathroom with all the trappings of a five-star hotel - including a feature rain shower, a free-standing bathtub, twin "his and hers" stone vanities, a toilet and a striking stone feature wall. Access into the remote-controlled double garage is via the privacy of tranquil rear laneway for peace of mind.
Only metres separate your front doorstep from the lovely Dingle Park, whilst our picturesque Swan Valley is just minutes away, as are schools, shopping, parks, recreational facilities, medical facilities and community facilities in neighbouring Ellenbrook and Aveley. Grab the trolley full of golf balls a walk your way over to The Vines driving range to brush up on that amazing swing! What a spot! What a Life!
Other features include, but are not limited to:
- Gleaming Bamboo floorboards throughout
- 2nd bedroom with a ceiling fan, split-system air-conditioning and a built-in robe
- 3rd bedroom with a fan and BIR of its own
- 4th bedroom with a safe in its WIR, plus extra storage options
- Light, bright and fully-tiled main bathroom with a bathtub, showerhead and heat lamps
- Linen press and a separate 2nd toilet off the laundry
- Shopper's entry off the laundry, via a double garage with plumbing for hot and cold water, plus a side storage area
- Solar-power panels
- Ducted-evaporative air-conditioning
- Feature down lighting
- Quality blind fittings throughout
- Profile doors throughout
- Feature skirting boards
- External security doors and screens fitted
- Solar hot-water system with an instantaneous gas booster
- Foxtel connectivity
- Lush front lawns and manicured gardens
- Artificial easy-care turf at the rear - with shade sail
- Reticulation
- Side gate to an enclosed pergola/storage area
- Laneway access gate to the rear drying courtyard
- Plumbing provisions to install an outdoor spa, if required
- Low-maintenance 416sqm (approx.) corner block
- Access into double lock-up garage via Merus Lane at the rear
- Built in 2006
- Council Rates: $2522 Yearly (Approx.)
- Water Rates: $1231 Yearly (Approx.)
Property Code: 223
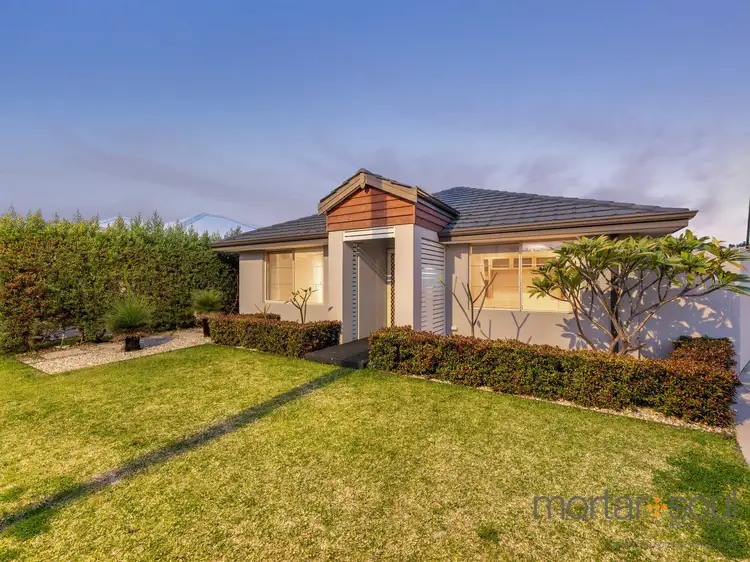
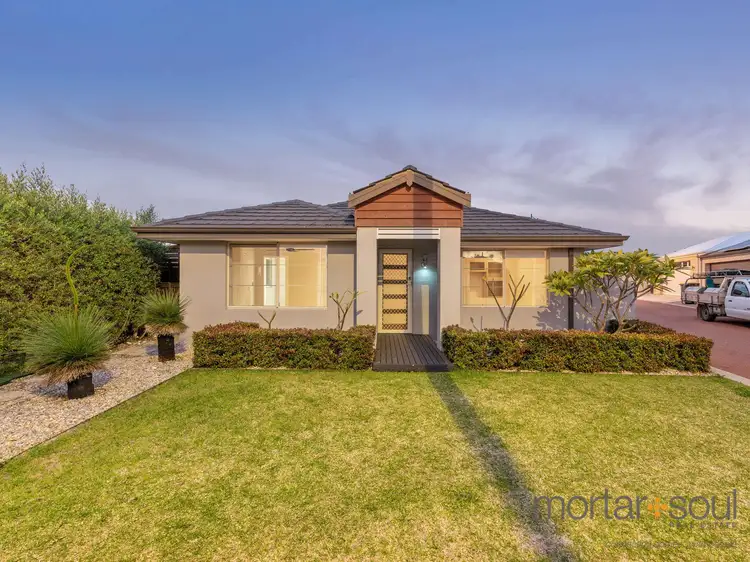
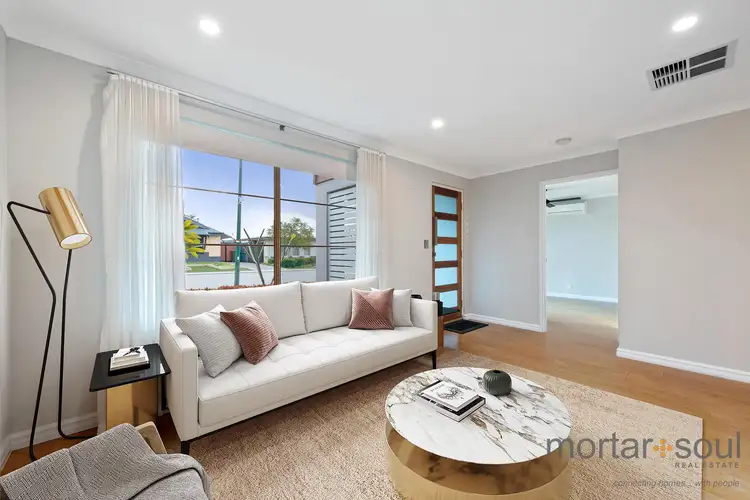
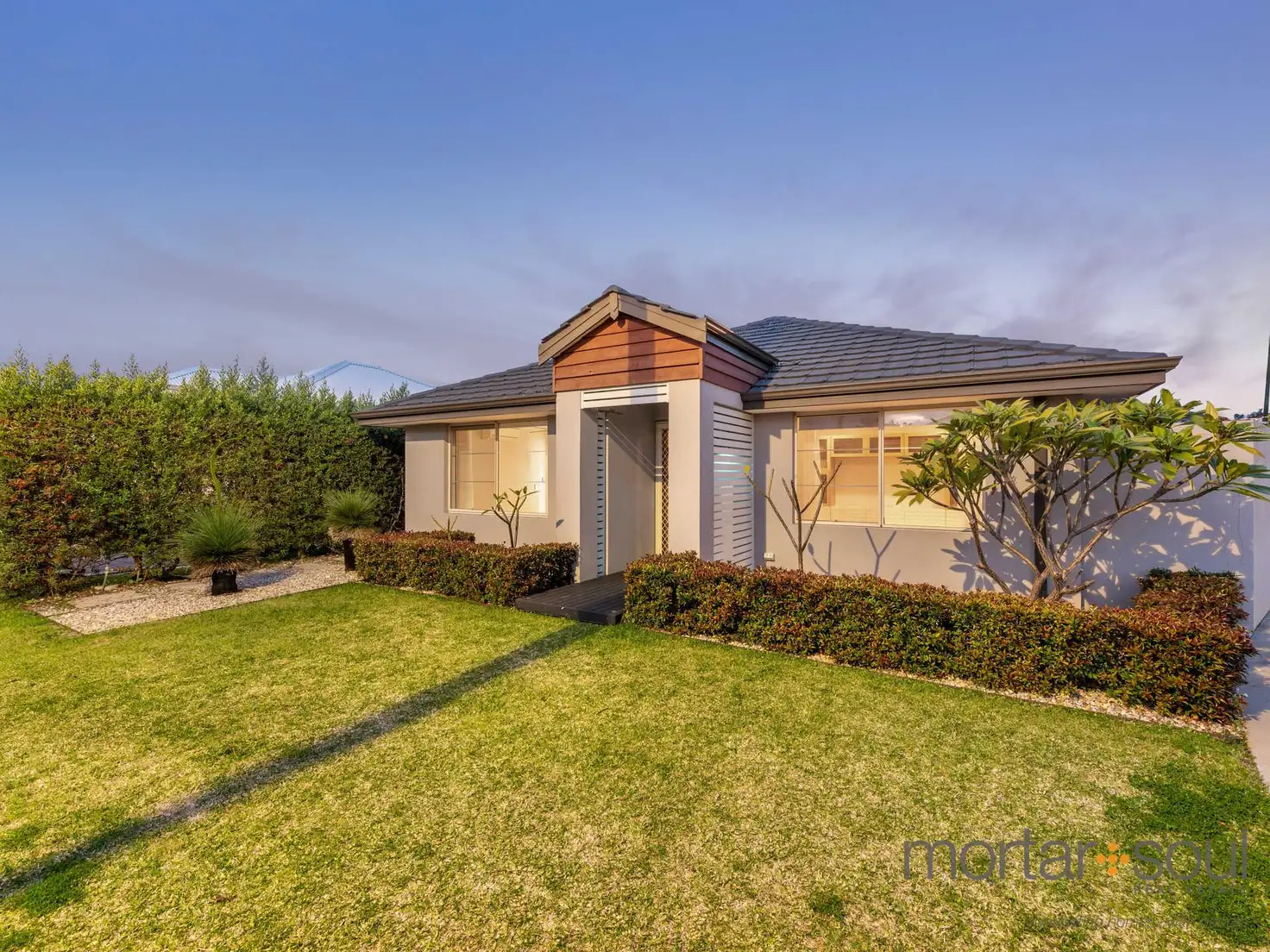


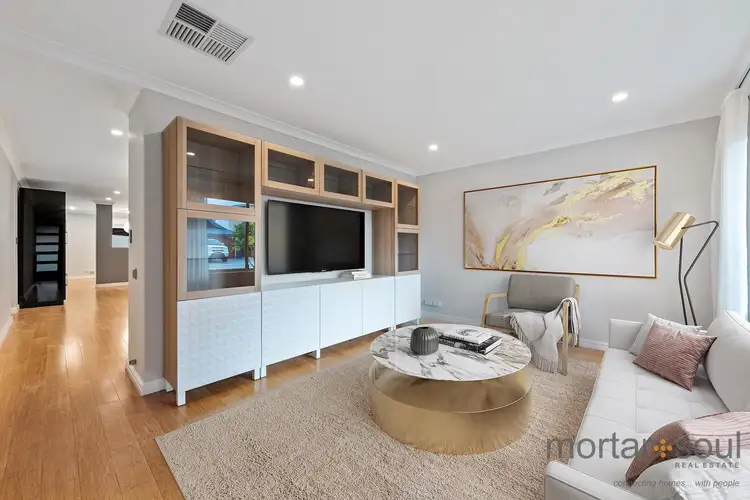
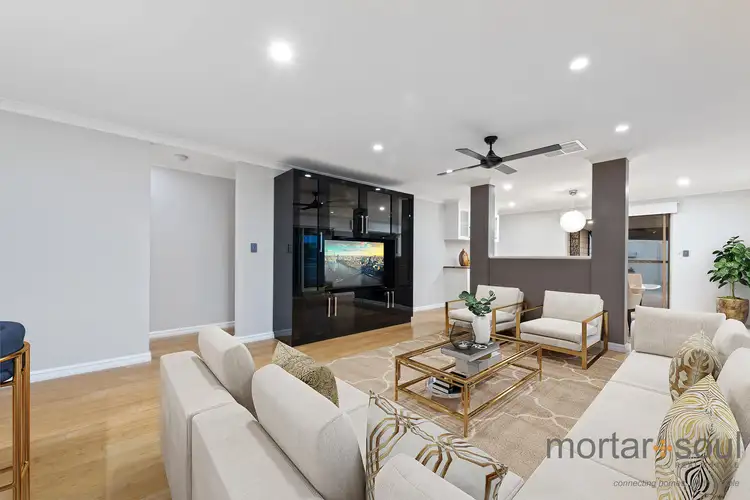
 View more
View more View more
View more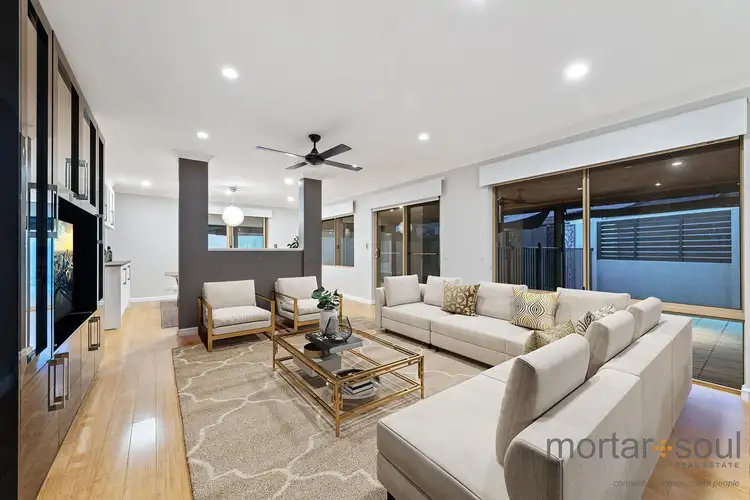 View more
View more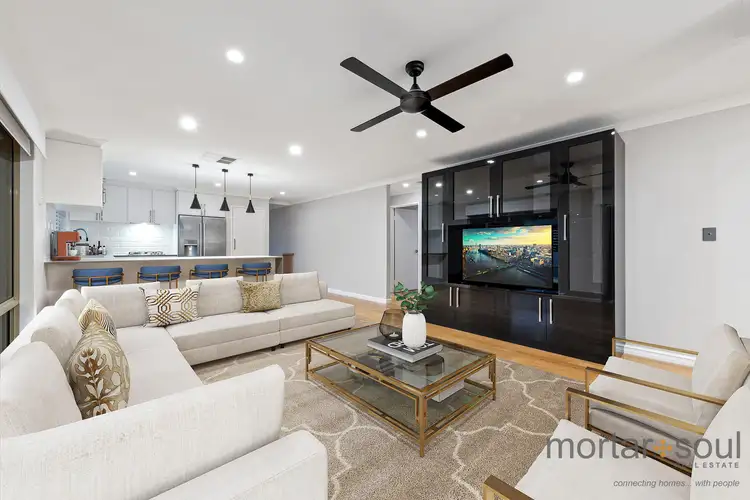 View more
View more
