A stunning residence of grand proportions and timeless sophistication, this impeccably presented home is a testament to refined living, offering an exquisite balance of luxury and functionality.
From the moment you arrive, the home's captivating street presence sets the tone for the elegance within. Step inside and be greeted by a beautifully light-filled entryway, where soaring high ceilings immediately create a sense of grandeur.
Flowing seamlessly from this impressive entrance, the heart of the home unfolds into a breathtaking open-plan space, encompassing the kitchen, meals, family, and games area. Designed for effortless entertaining, this expansive area is further enhanced by a sophisticated wood fire and stunning shutters throughout the home adds a polished touch.
The games area is a standout feature, complete with a designated bar space and a small fridge recess overlooking the glistening outdoor pool, ideal for both morning coffee rituals and evening cocktail preparations.
The kitchen is nothing short of spectacular, embodying both elegant style and practicality. A vast island bench with a convenient breakfast bar takes centre stage, complemented by a double sink, 900mm gas cooktop, oven, and a generous fridge recess. With an abundance of storage and a well-appointed pantry, this is a kitchen that will inspire culinary creativity. The neutral tones throughout ensure a timeless appeal, effortlessly blending with any personal style.
Retreat to the sumptuous master suite, an expansive haven designed for indulgence. Two oversized walk-in robes provide ample space for both him and her, while the luxurious ensuite boasts dual basins and a separate toilet for added privacy.
The three additional bedrooms are generously proportioned, each featuring built-in robes and serviced by a beautifully appointed main bathroom, complete with a relaxing bath. While a separate powder room with an additional toilet enhances the home's functionality.
Beyond the bedrooms, the property offers an array of versatile spaces, including a dedicated study for a productive workspace, a home theatre for the perfect entertainment hub, and an activity room that can be tailored to suit your lifestyle needs.
Seamlessly integrating indoor and outdoor living, the expansive alfresco area is a true showpiece. Wrapping around the side of the home, it features stunning timber decking and outdoor blinds, ensuring comfort year-round while overlooking serene bushland. The fully fenced fibreglass mineral pool invites you to unwind in complete privacy, creating a resort-style atmosphere within your own backyard.
Situated in the quiet estate of Austin Cove within walking distance to the Murray River, Pelican's Cafe, Sandy Cove Tavern, playground, South Yunderup Sport & Recreation Club, Aroma, Jelly Tots Early Learning Centre and public bus stops, allowing you to embrace a tranquil yet connected community lifestyle.
Enjoy a leisurely stroll to local amenities such as IGA supermarket, pharmacy, bottle shop, and Austin Cove Baptist College. Enjoy easy access to water activities with multiple nearby boat ramps and waterside eateries within South Yunderup, plus quick freeway access for trips North or South while Pinjarra is only 10 minutes and Mandurah 15 minutes.
Experience the pinnacle of South Yunderup here where elegance meets comfort, and luxury meets lifestyle, contact Team Vanessa Bekins today to make this stunning property your new home.
Water Rates | $1,545pa
Council Rates | $2,640pa
Rental Appraisal | $750 - $800 per week
INFORMATION DISCLAIMER: This information is presented for the purpose of promoting and marketing this property. Whilst we have taken every reasonable measure to ensure the accuracy of the information provided, we do not provide any warranty or guarantee concerning its correctness. Acton | Belle Property Mandurah disclaims any responsibility for inaccuracies, errors, or omissions that may occur. We strongly advise all interested parties to conduct their own independent inquiries and verifications to confirm the accuracy of the information presented herein, prior to making an offer on the property.
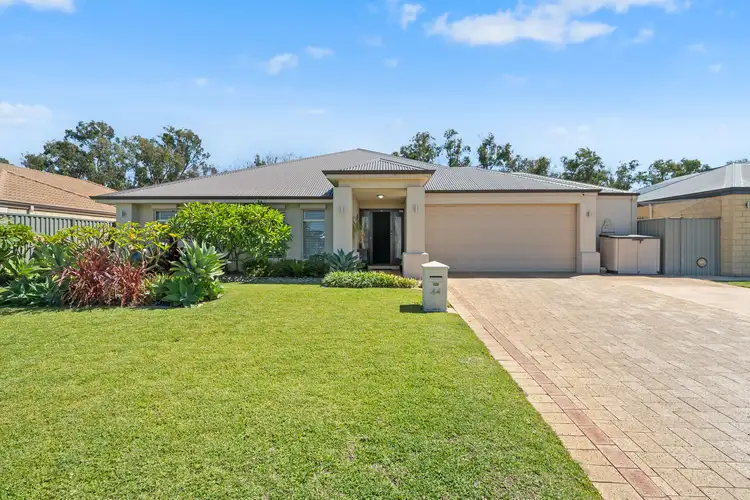
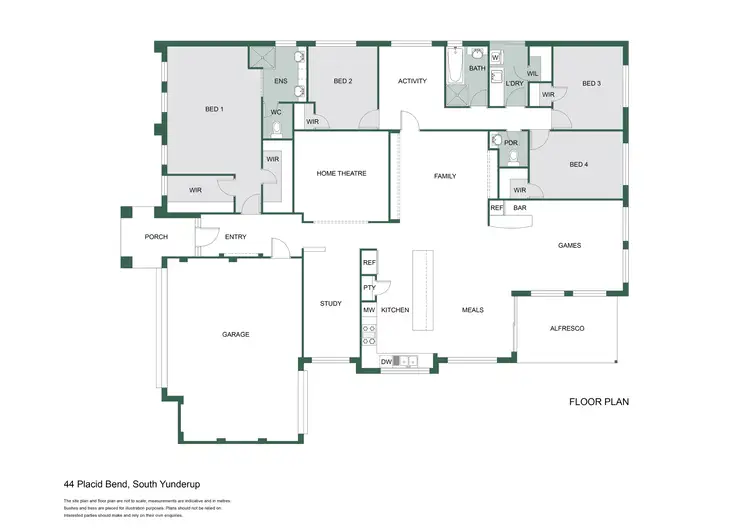

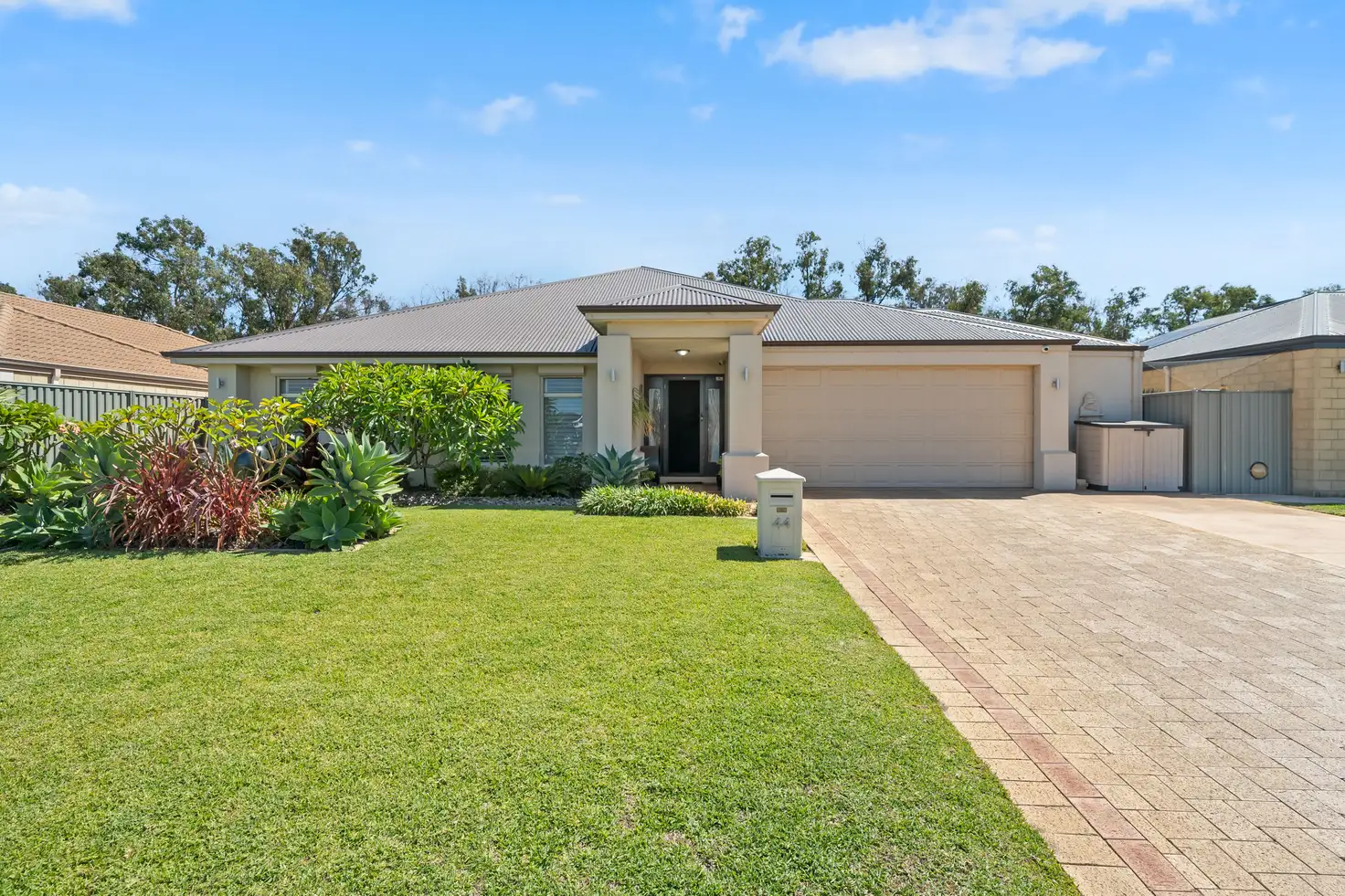



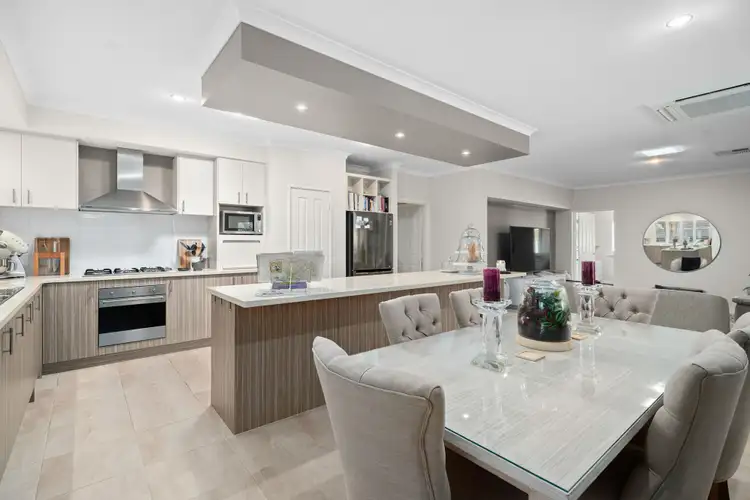
 View more
View more View more
View more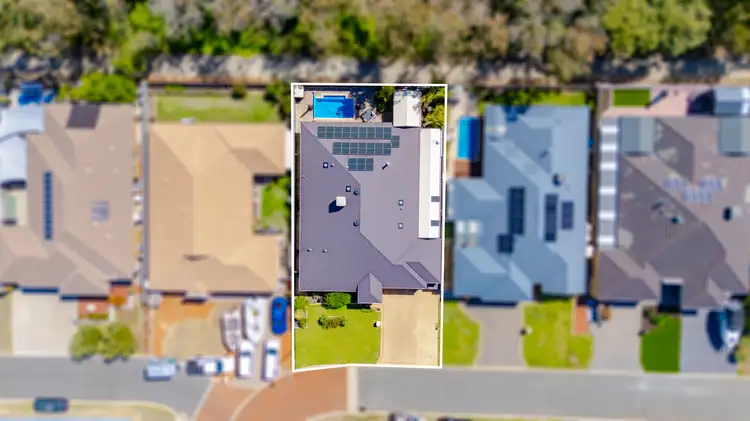 View more
View more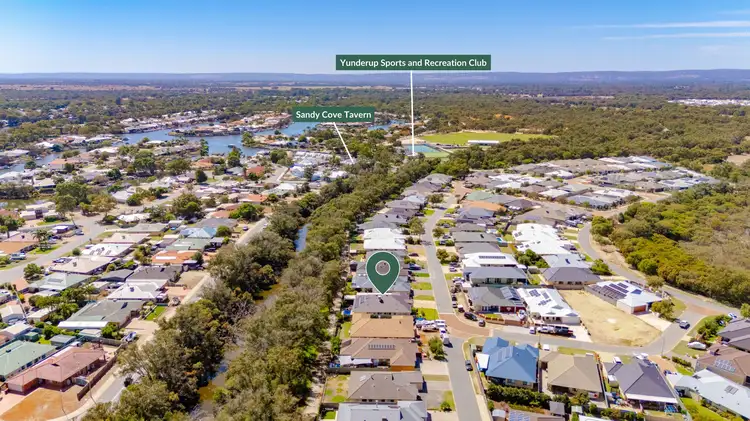 View more
View more
