Timeless character and a blue-chip position combine in this charming picket fence home.
Resting on an 810sqm lot with side access and a dual living layout, the house is ideal for buyers seeking a residence that can accommodate multiple generations under one roof. Neatly presented yet offering renovation scope and an opportunity to add further value, the interiors shine with traditional timber floors, VJ walls, and ornate breezeways, while the exterior showcases manicured gardens, a wide frontage, and a northern rear aspect.
The home features two levels of living that open to multiple outdoor spaces, a large backyard, and an in-ground pool. The kitchen upstairs offers everything you need for meals with family and friends, and the kitchenette below services dual living.
There are five bedrooms and three bathrooms, including a master suite. Featuring garage parking for three cars and a workshop, there is plenty of space to store your vehicles.
Property Overview:
- Picket fence character home on a north/south 810sqm lot
- Spacious 2-storey layout accommodating dual living
- Upstairs living/dining opening to entry verandah and rear deck
- Stonetop kitchen with premium appliances and ample cabinetry
- Downstairs rumpus with kitchenette opening to the rear patio
- 5 bedrooms (3 up, 2 down), 3 bathrooms, laundry and sleepout
- Main bedroom with a walk-in robe and ensuite
- Secure backyard with mature gardens and a swimming pool
- 2-car garage, 1-car garage, workshop and side access
- Timber floors, VJ walls, high ceilings and breezeways
- Air-conditioning, ceiling fans, downlights and 12-panel solar
- 850m to Sherwood Central, 900m to train, Sherwood School catchment
Offering family-friendly living in a highly sought-after suburb - premier schools, shops, cafes, parks and the riverfront are all within easy walking distance. Sherwood station is 900m away, and you are 7 minutes from Indooroopilly Shopping Centre and 20 minutes from the CBD.
DISCLAIMER: Whilst all care has been taken to ensure that the information provided herein is correct, we do not take responsibility for any inaccuracies. Accordingly, we recommend that all interested parties should make their own enquiries and due diligence to verify the information. Any personal information provided to Cameron Crouch Property T/As Ray White Sherwood, will come under the terms set out in our Privacy Policy, which can be found here for your convenience: https://www.raywhite.com/privacy.
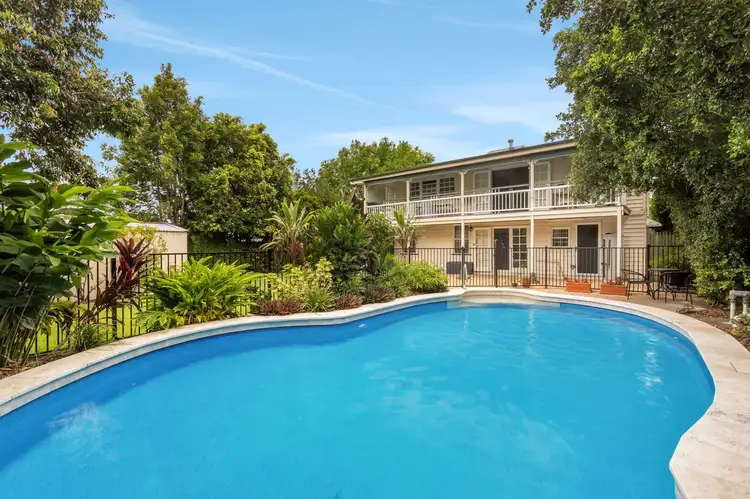
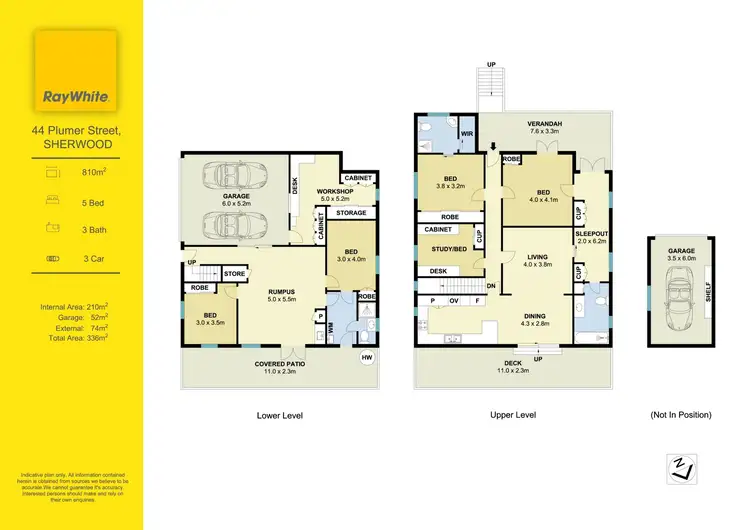
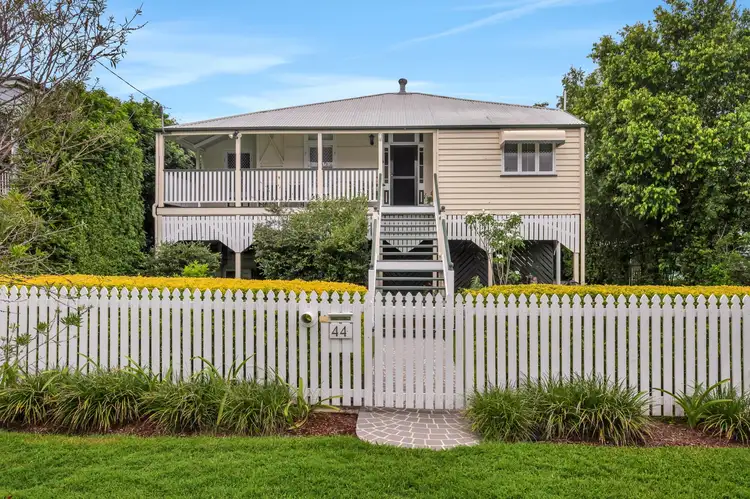
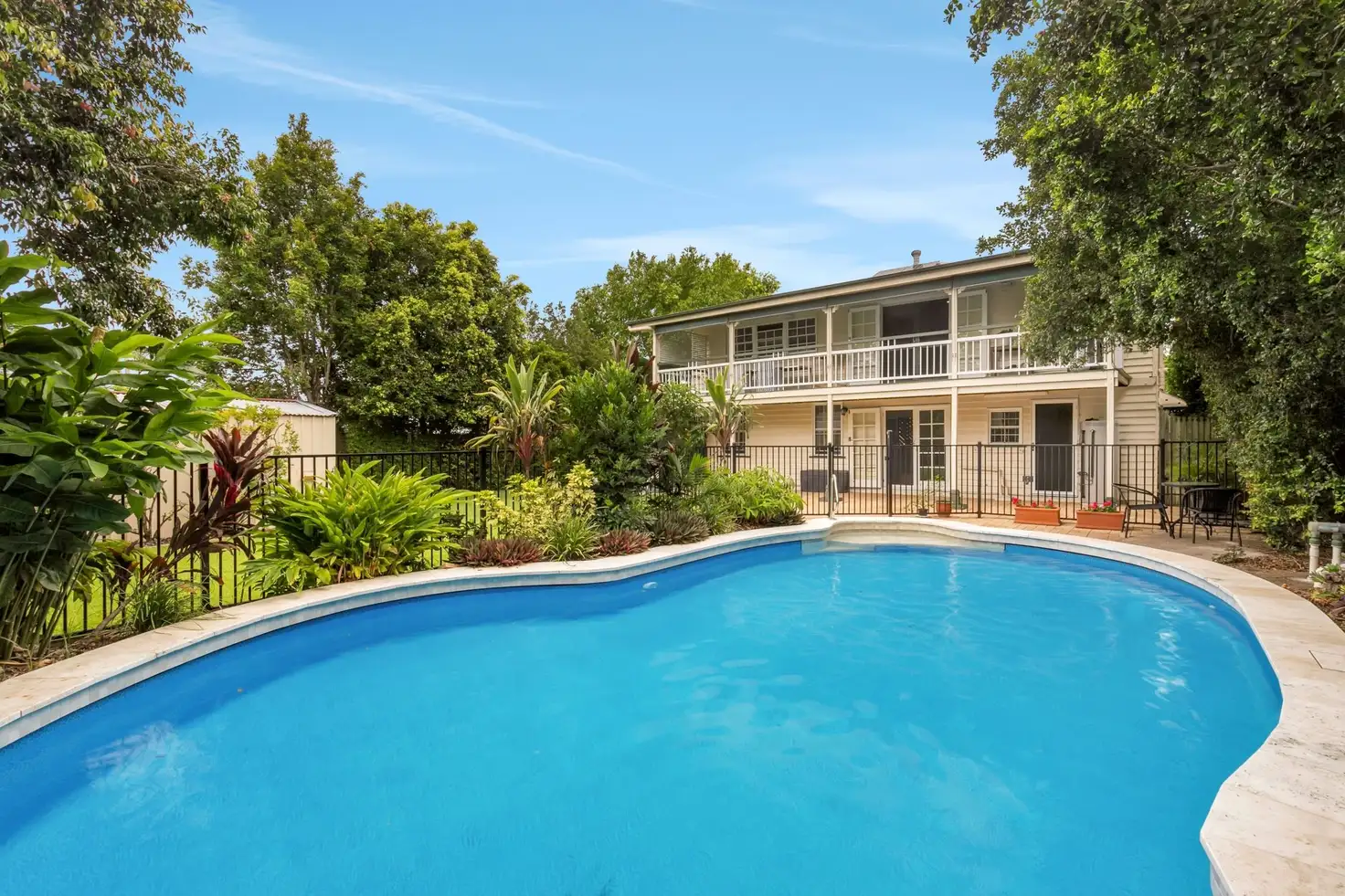


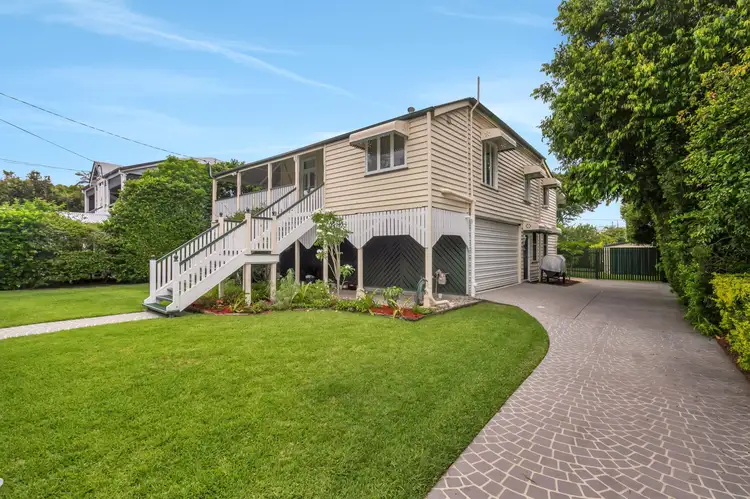
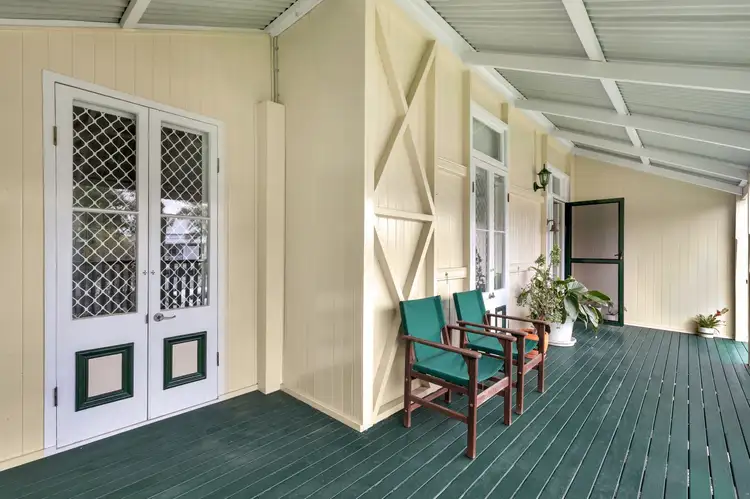
 View more
View more View more
View more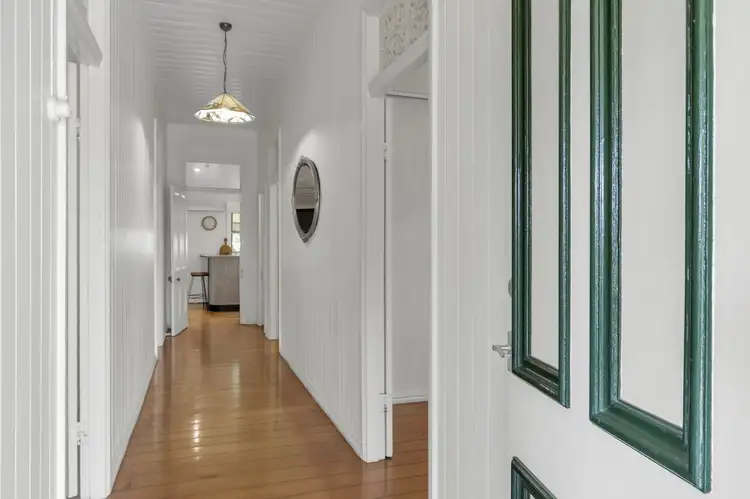 View more
View more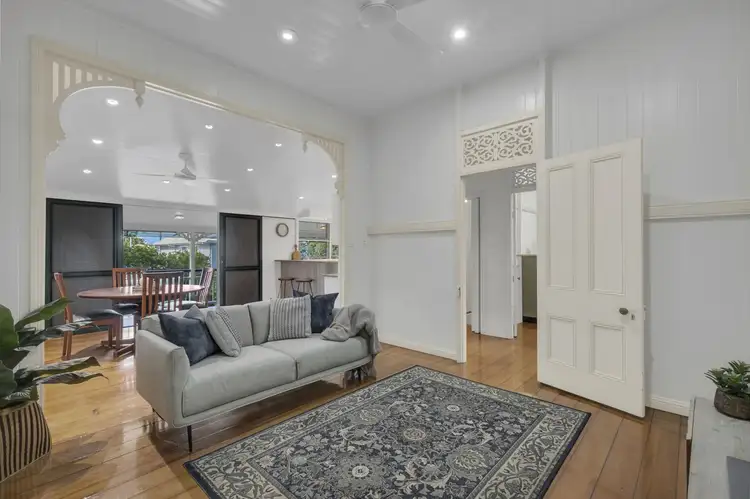 View more
View more
