Set in a magnificent, elevated position that provides one of the region's best views across the Bendigo skyline is this striking two-storey residence that offers a rare combination of character, functionality, and style. Individually designed with a thoughtfully added second storey extension, this unique home offers superbly refreshed interiors and outstanding outdoor living options which will be sure to attract buyers looking for a family home that truly stands apart.
Situated in a quiet street, the home offers zoning and walking distance to Bendigo South East College, as well as very close proximity to La Trobe University, Strath and Kennington Village Shopping Centres, Gymnasiums, Hotels, and most other amenities.
The newly updated internal layout looks vibrant and fresh, with new flooring, bench tops, all new blinds, sheer curtains, and a full paint job throughout giving it a new lease on life. The floor plan begins on the ground level, where the spacious entry leads to a split-level carpeted living zone complete with split-system heating. New modern flooring underfoot leads to the generous master bedroom which includes a three-piece ensuite and extensive built-in robes, while a second double bedroom at the rear also features ample storage and its own air conditioner. The modern central kitchen boasts neutral cabinetry and up to date appliances-including dishwasher, induction cooktop and under-bench oven-adjoining a tiled meals area with space for a family-sized table and direct outdoor access. A second modern three-piece bathroom, a spacious laundry, and a convenient under-stair storage nook complete the lower floor.
Upstairs, the impressive extension creates a fantastic retreat for kids or teenagers, offering independence and space in equal measure. The enormous carpeted living space/rumpus room lies in the middle of three bedrooms that branch off it. Two of the bedrooms lie side by side and boast built in robes, whilst the third bedroom is super spacious and could easily house multiple kids or double as a gust room and home office in one! Split system heating and cooling units control the temperature on this level of the home, whilst the full-height windows at one end not only capture sweeping city views, they invite natural light and passive warmth through winter thanks to the homes true North orientation.
Double doors open to an impressive 6m x 8.5m tiled balcony-perfect for relaxing or entertaining on a lovely warm morning or evening-offering arguably the best panoramic outlook in Bendigo. Secure balustrading ensures safety for all, and the clever design provides scope for further enhancement if desired, including a roof structure STCA.
Outside, the fully landscaped 740m² (approx.) allotment has been given a fresh rejuvenation, leaving nothing to do but enjoy. Three distinct outdoor zones include the stunning upper balcony, a covered entertaining area with BBQ area that is connected to the main living and dining zones, and a private rear courtyard framed by established trees and garden beds-ideal for cosy winter nights around your fire pit. A lush lawn, powered workshop, side access for trailer or caravan, and double carport at the front complete this exceptional package.
Distinctive, modern, and built to last, this home delivers space, style, and versatility in a prime elevated location. With everything done, all that's left is to move in and make it yours. Don't miss the chance to secure this one-of-a-kind family haven-inspect today!
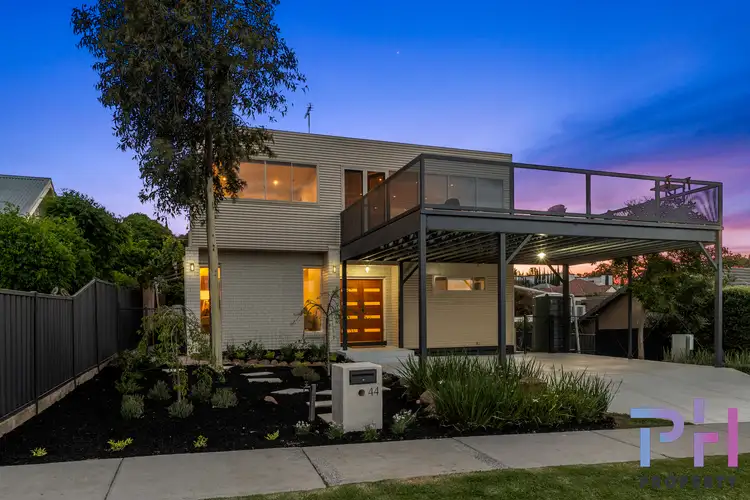
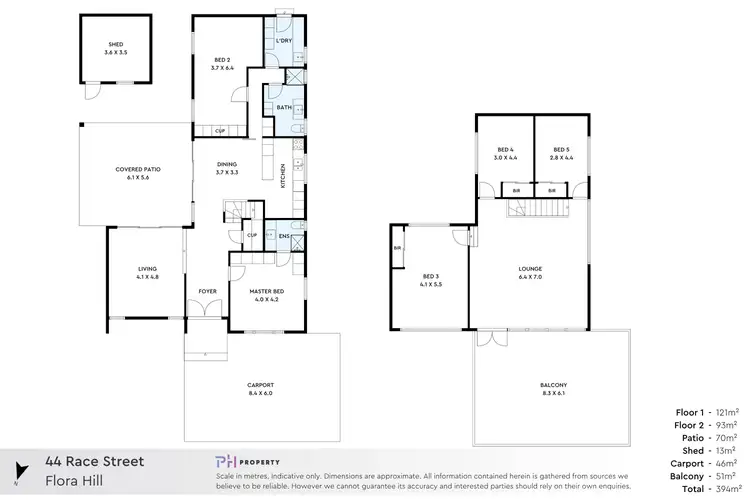
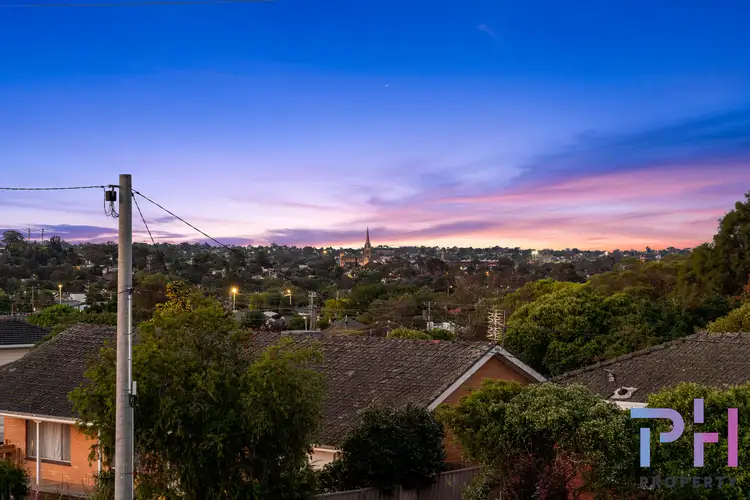
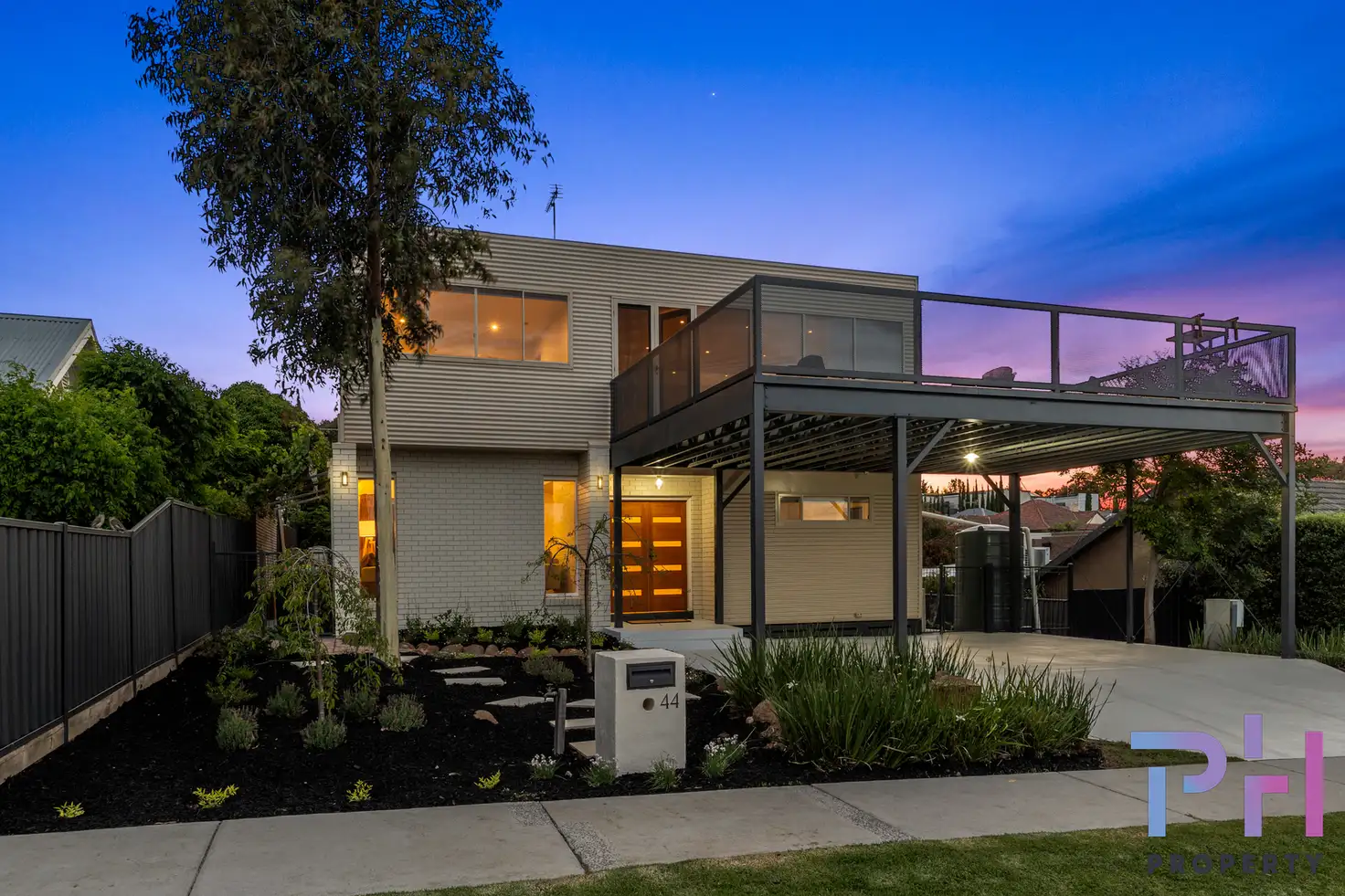


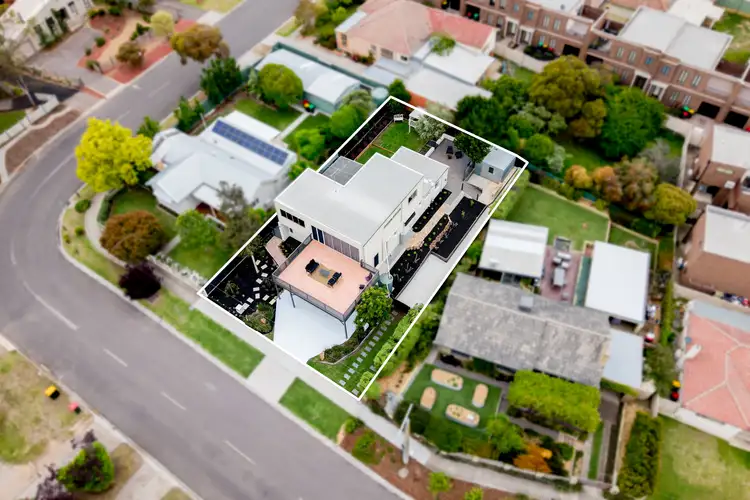
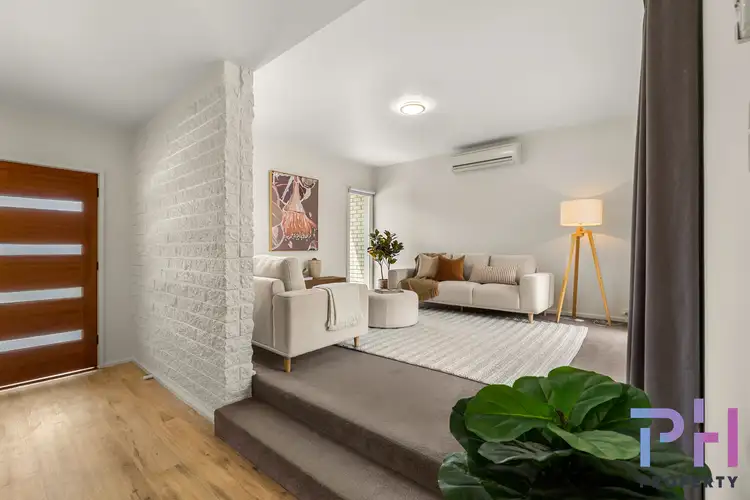
 View more
View more View more
View more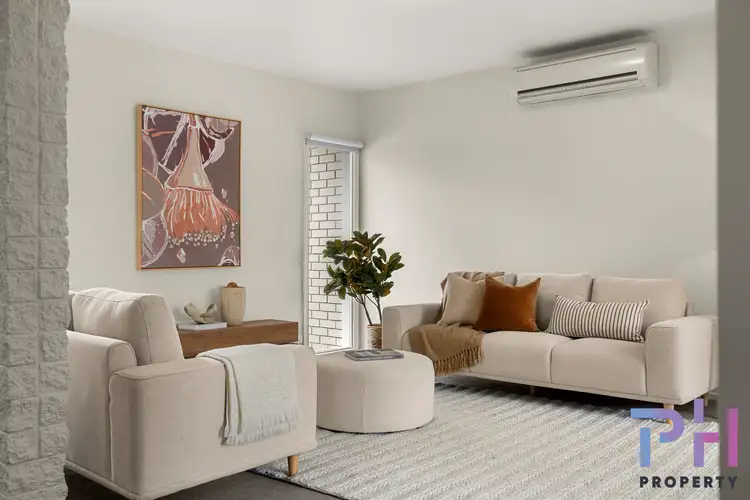 View more
View more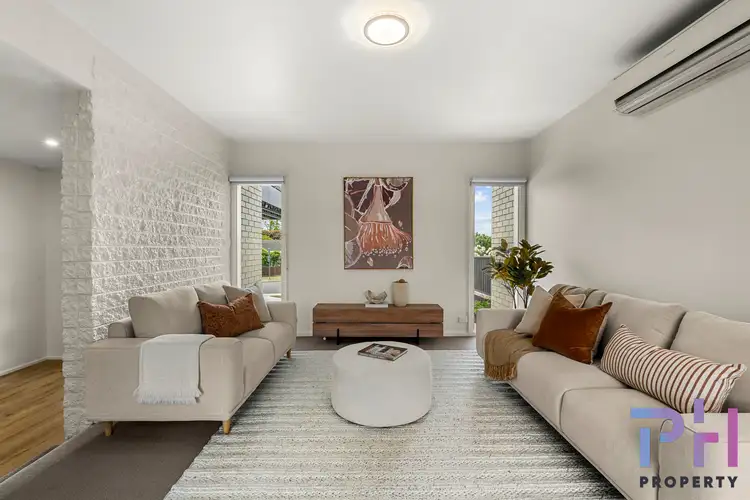 View more
View more
