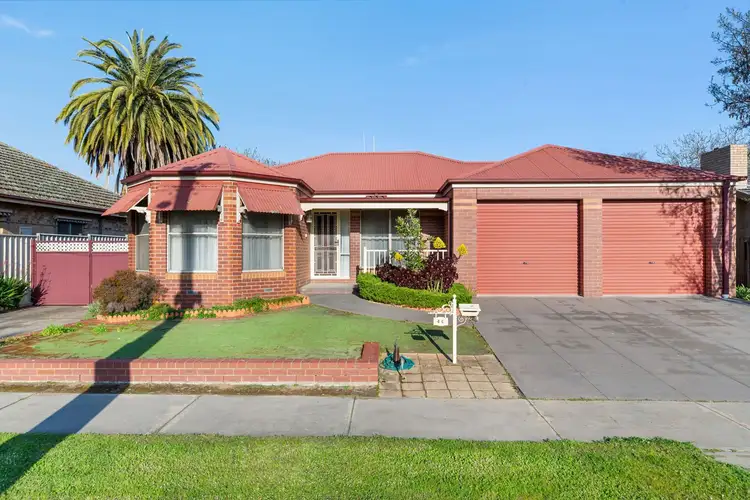Unwind in this delightful three-bedroom, two-bathroom brick veneer home, your perfect haven in peaceful White Hills. Ideal for growing families, this property offers a generous 935 sqm allotment, providing ample space for children to play and explore.
Step inside to a light-filled lounge room, featuring a beautiful bay window that creates a welcoming atmosphere. To your right, a dedicated study provides a quiet space for work or relaxation. The heart of the home is the expansive open-plan living area, encompassing a modern kitchen, meals area, and a second living space. Here, you'll create lasting memories with loved ones. The well-equipped kitchen boasts gas cooktops, an electric under-bench oven, a dishwasher, and a convenient corner pantry.
The large double garage features a ramp for easy access directly into the house, ensuring effortless entry and exit. The master bedroom, positioned at the rear of the property, offers a walk-through robe and a private ensuite. The two additional bedrooms each include built-in robes, providing ample storage for the whole family.
Outdoor entertaining is a breeze with a spacious alfresco area leading to the impressive backyard. Enjoy the established fruit trees and raised garden beds, perfect for those with green thumbs. Two handy sheds offer additional storage, while one includes a single garage with a concrete floor, toilet, workshop bench, and power, ideal for hobbies or projects.
Energy efficiency is a highlight, thanks to solar panels for reduced electricity bills, two instant gas hot water services, and a comfortable climate year-round with ducted evaporative cooling and gas heating.
This prime location is close to the Botanical Gardens and boasts a convenient bike track leading to Bendigo CBD and Lake Weeroona. Several schools and the Epsom Village Shopping Centre are all within walking distance, catering to all your family's needs.
Don't miss the opportunity to secure your idyllic family haven. Contact Tom Maher on 0408 910 497 to arrange an inspection.








 View more
View more View more
View more View more
View more View more
View more
