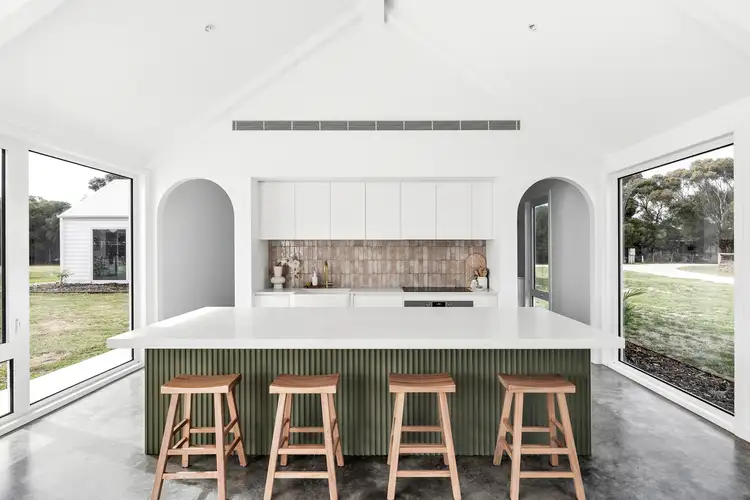Defined:
Aesthetically brilliant from every viewpoint while enjoying high quality and elevated function throughout the entire home, this four bedroom, near new property is an exceptional lifestyle choice in a tightly held area of Connewarre; moments from 13th Beach, Breamlea and Barwon Heads. Set on one hectare of picturesque farmland, the home has been passively designed to maintain interior comfort while framing unforgettable rural outlooks. Gabled ceilings, feature archways, hardwood timber features and polished concrete floors highlight thought to design, complemented by brass fixtures and fittings, feature lighting and an outstanding, family orientated floor plan. Parents will enjoy the privacy of the master suite, with the three minor bedrooms occupying a separate wing, two with ensuite bathrooms and fully fitted walk-in robes. A second living space is cleverly positioned here, along with the stylish main bathroom and a beautifully oriented light well. Every room features its own unique rural outlook. A true attention seeker - inspection will impress!
Considered:
Kitchen – Open plan galley kitchen with Caesarstone island bench top, high end, soft closing cabinets, farmhouse sink, 900mm oven and induction cooktop, subway tiled splash back, brass tapware, ample downlights & oversized butlers pantry with second sink, outstanding storage capacity, fridge hob and dishwasher.
Living/Dining – Large living and dining area, polished concrete floors, gabled ceilings, downlights, refrigerated heating/cooling, wood fire, double glazed windows, sliding doors to the exterior patio and fire pit area
Study – Privately located, polished concrete floors, fantastic size
Master Suite – Private master suite with fully fitted walk-in robe, polished concrete floors, sliding doors to the spacious rear, blinds, linen sheers, downlights, ensuite bathroom with feature tiles, shower, single vanity with arched mirror, brass fixtures and fittings and toilet
Second bedroom – Spacious and light filled with polished concrete floors, built-in robe, downlights and roller blinds,
Additional Bedrooms – Polished concrete floors, downlights, roller blinds, fully fitted walk in robes and ensuite bathrooms
Main Bathroom – Stylish and high functioning bathroom with a neutral colour palette, free standing bath, floor to ceiling tiles, timber vanity, brass fixtures and fittings
Outdoors – One hectare of picturesque rural land, completely flat with scope for the addition of a swimming pool (STCA), fire pit area, double lock up garage, additional storage on site, double gated access and long driveway
Close by facilities – Breamlea, Barwon Heads, 13th Beach, Barwon Heads Primary School, 13th Beach Golf Club, Barwon Heads Golf Club, Connewarre Reserve
*All information offered by Oslo Property is provided in good faith. It is derived from sources believed to be accurate and current as at the date of publication and as such Oslo Property simply pass this information on. Use of such material is at your sole risk. Prospective purchasers are advised to make their own enquiries with respect to the information that is passed on. Oslo Property will not be liable for any loss resulting from any action or decision by you in reliance on the information.*








 View more
View more View more
View more View more
View more View more
View more
