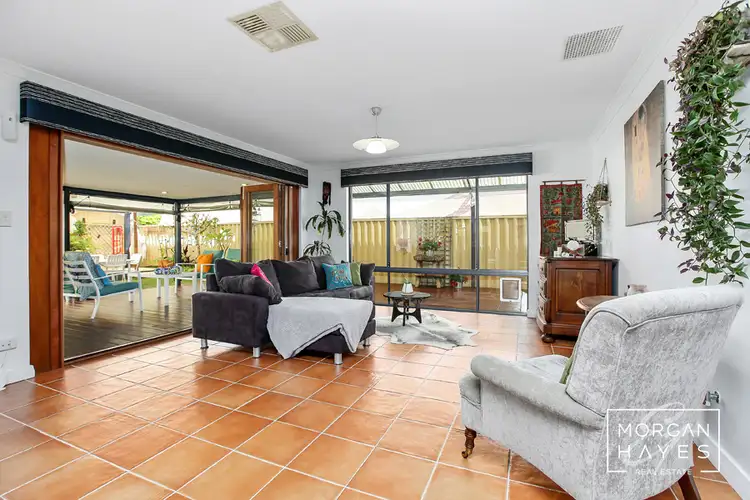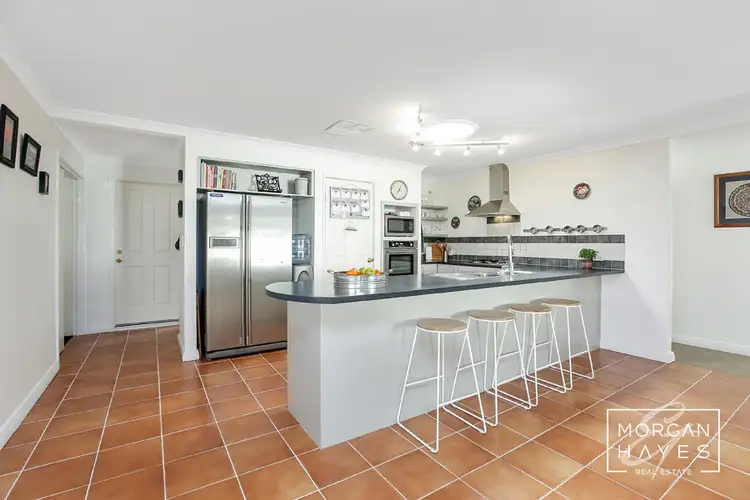Price Undisclosed
4 Bed • 2 Bath • 4 Car • 608m²



+23
Sold





+21
Sold
44 Rathkeale Boulevard, Ridgewood WA 6030
Copy address
Price Undisclosed
- 4Bed
- 2Bath
- 4 Car
- 608m²
House Sold on Thu 17 Oct, 2019
What's around Rathkeale Boulevard
House description
“ENTERTAINER DELiGHT - ALL THE ADDED EXTRAS YOU WANT”
Land details
Area: 608m²
Interactive media & resources
What's around Rathkeale Boulevard
 View more
View more View more
View more View more
View more View more
View moreContact the real estate agent

Sandy Anderson
Morgan & Hayes Real Estate Rossmoyne
0Not yet rated
Send an enquiry
This property has been sold
But you can still contact the agent44 Rathkeale Boulevard, Ridgewood WA 6030
Nearby schools in and around Ridgewood, WA
Top reviews by locals of Ridgewood, WA 6030
Discover what it's like to live in Ridgewood before you inspect or move.
Discussions in Ridgewood, WA
Wondering what the latest hot topics are in Ridgewood, Western Australia?
Similar Houses for sale in Ridgewood, WA 6030
Properties for sale in nearby suburbs
Report Listing
