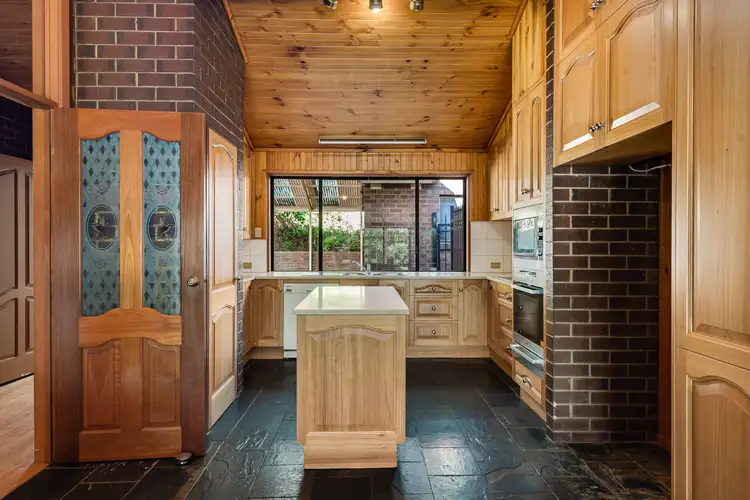Price Undisclosed
4 Bed • 3 Bath • 2 Car • 2070m²



+21
Sold





+19
Sold
44 Ridgeland Drive, Teringie SA 5072
Copy address
Price Undisclosed
- 4Bed
- 3Bath
- 2 Car
- 2070m²
House Sold on Thu 17 Mar, 2022
What's around Ridgeland Drive
House description
“Picturesque Foothills Family Home Has All The Makings Of Something Spectacular”
Building details
Area: 492m²
Land details
Area: 2070m²
Interactive media & resources
What's around Ridgeland Drive
 View more
View more View more
View more View more
View more View more
View moreContact the real estate agent

Jann Wilksch
Ray White Norwood
0Not yet rated
Send an enquiry
This property has been sold
But you can still contact the agent44 Ridgeland Drive, Teringie SA 5072
Nearby schools in and around Teringie, SA
Top reviews by locals of Teringie, SA 5072
Discover what it's like to live in Teringie before you inspect or move.
Discussions in Teringie, SA
Wondering what the latest hot topics are in Teringie, South Australia?
Similar Houses for sale in Teringie, SA 5072
Properties for sale in nearby suburbs
Report Listing
