Located within the sought-after catchment of Berwick Chase Primary School and the prestigious Kambrya College, this impressive family home offers a luxurious retreat in an ideal location. Situated in a beautiful tree lined street on a large 612sqm (approx.) block it is also just a short walk to St Catherines Primary School, St Francis Xavier College, and Eden Rise Shopping Village. The Monash freeway is also only a few minutes away.
The bold, wide brick-veneer and painted render frontage of this architecturally designed home commands attention. The dual lock-up garages provide secure parking for three vehicles, lush rock garden, and sentry brick front fence add to its street appeal. Step inside to discover a thoughtfully designed living space with high ceilings, timber-laminate flooring, and an abundance of natural light. Stay comfortable year-round with evaporative cooling, ducted heating, and split system air conditioning to the main family space.
The opulent kitchen presents immaculately with its porcelain benchtops with waterfall edge, generous wrap-around breakfast island, and premium appliances. The spacious powered pantry features a mixture of shelving and drawers allowing you to tuck away appliances to maximise bench space. There is seating comfortable enough for up to six people, ensuring the home chef is always a part of the social scene. The open-plan layout and glass bi-fold doors seamlessly connect the kitchen, living areas and study to a huge, decked entertainer's alfresco with water feature, cedar wood sauna and beautiful landscaped yard.
Four spacious bedrooms offer built-in robe storage, while the master suite features a private retreat, walk-in robe, and a private ensuite with double vanity unit with feature-stained glass doors. Both bathrooms are beautifully appointed with semi-frameless showers and the main bathroom includes a separate spa bath in addition to full powder room.
Additional features of this exquisite home include an inspiring purpose-built sauna, external storage shed, water tanks, and security cameras. Enjoy the convenience of rooftop solar panels, solar hot water/gas, and a child/pet friendly landscaped yard.
Don't miss the opportunity to own this luxurious family oasis in a prime location.
Property Specifications:
*Four bedrooms, open-plan living areas, separate study/sitting, enormous alfresco
*Highly appointed bathrooms and kitchen
*Heating, cooling, LEDs, quality flooring, solar panels, solar hot water, security cameras
*Double lock-up garage plus a separate single lock-up garage
*Family-friendly central locale
Photo I.D. is required at open for inspections.
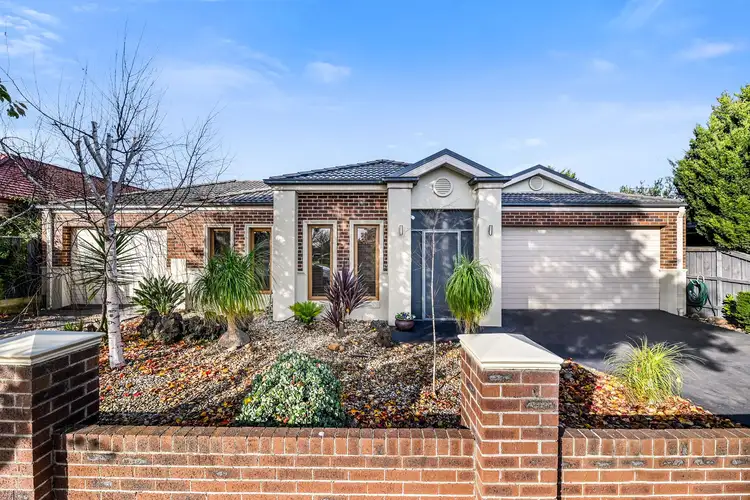
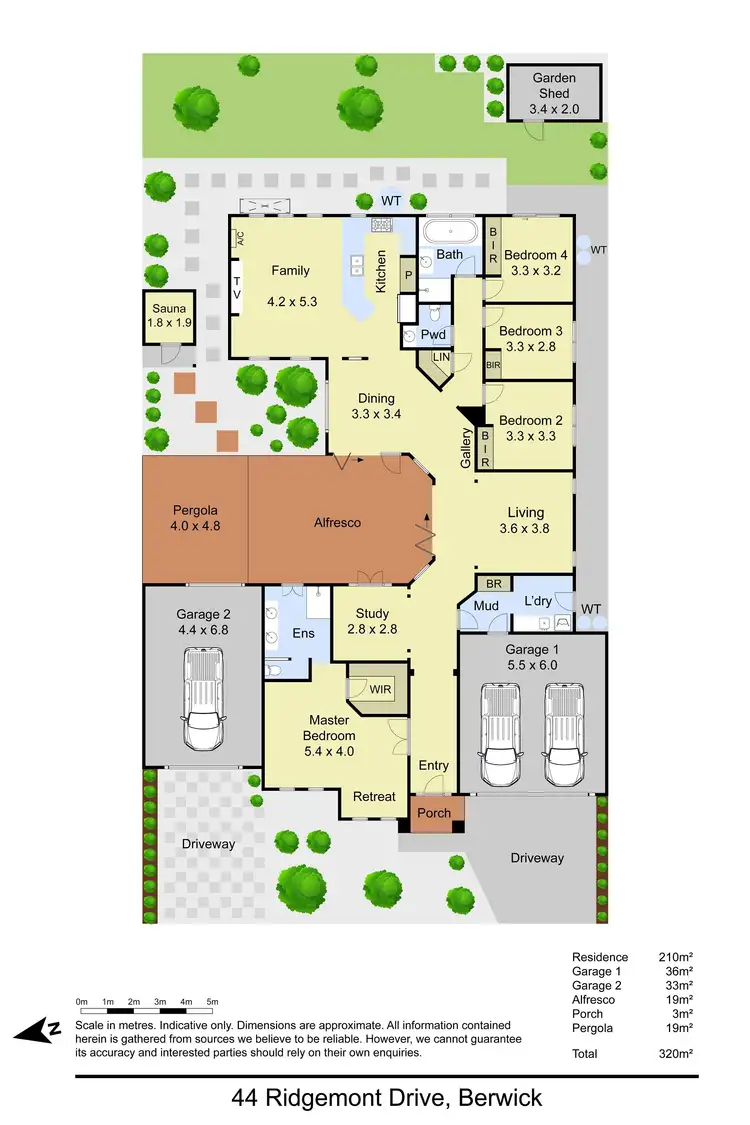
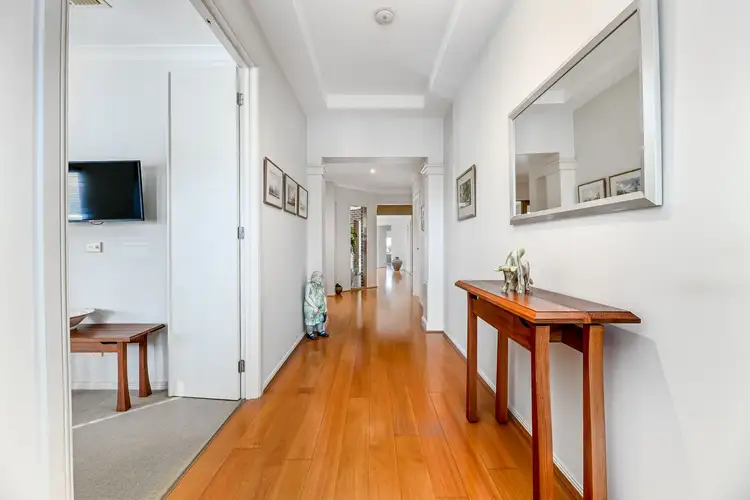
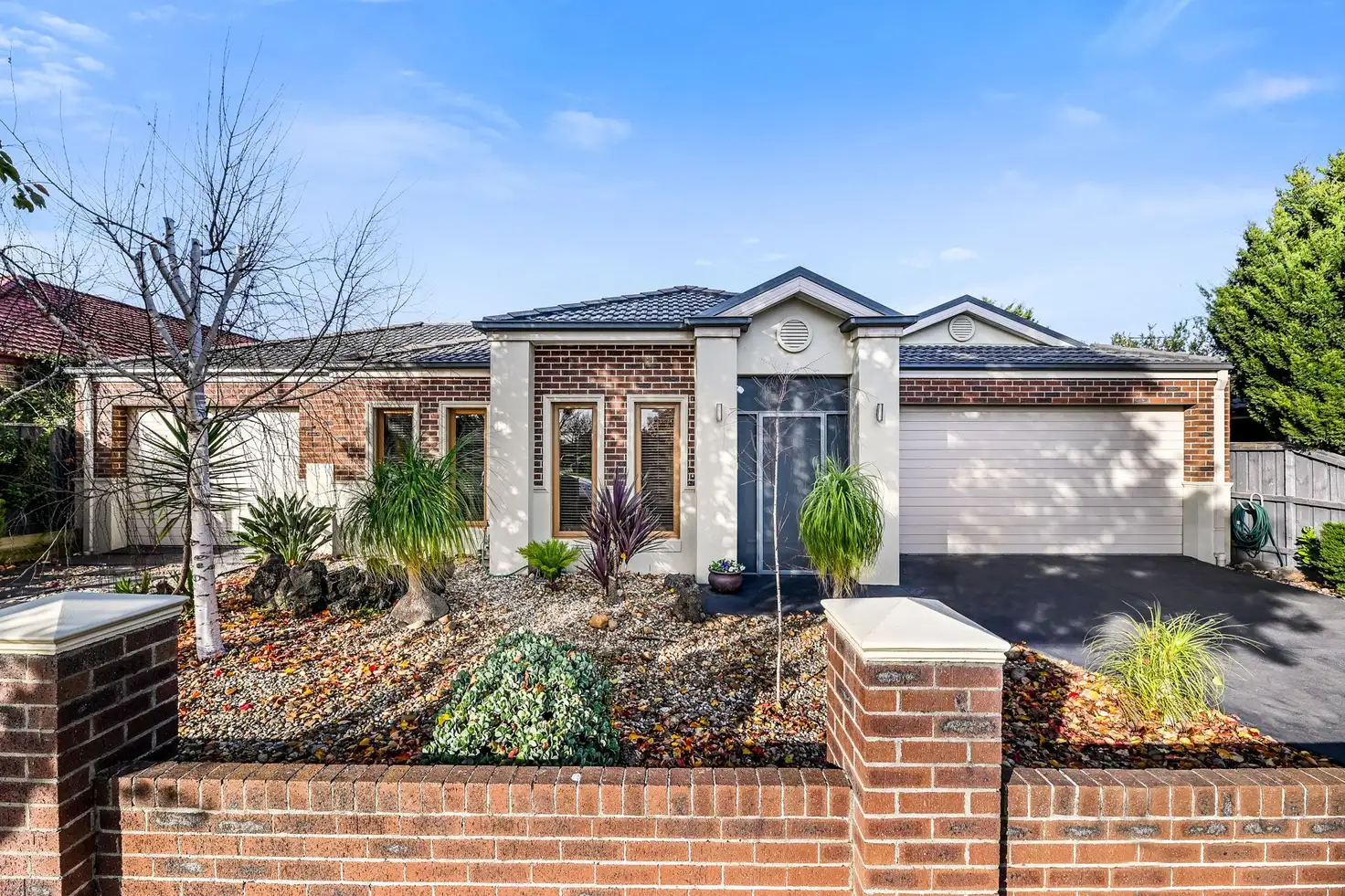


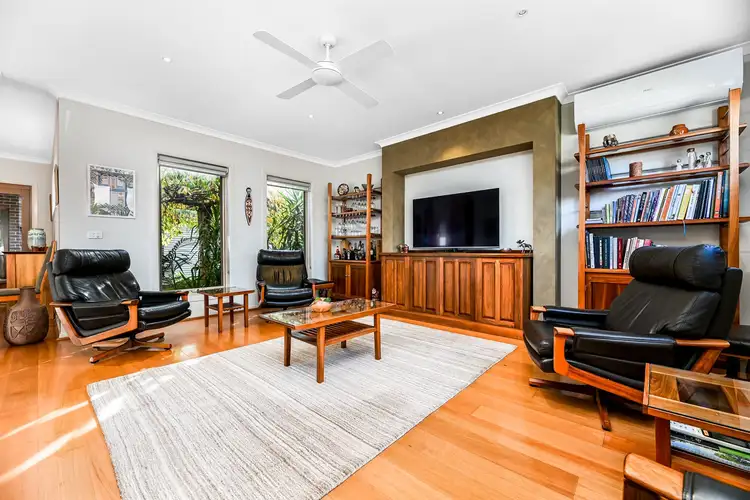
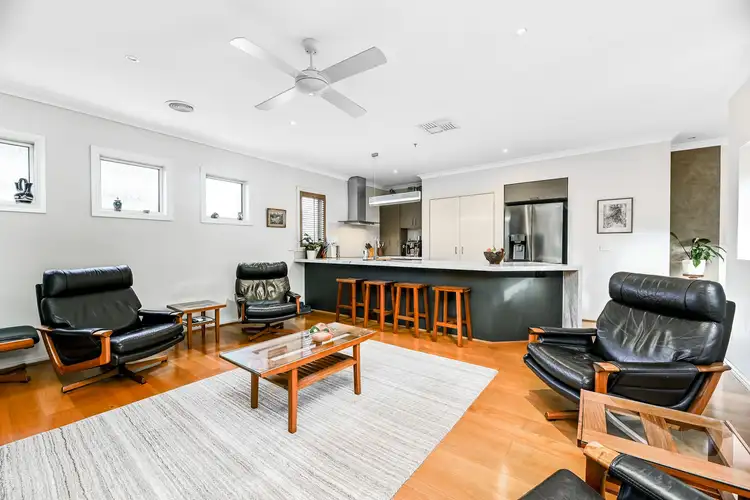
 View more
View more View more
View more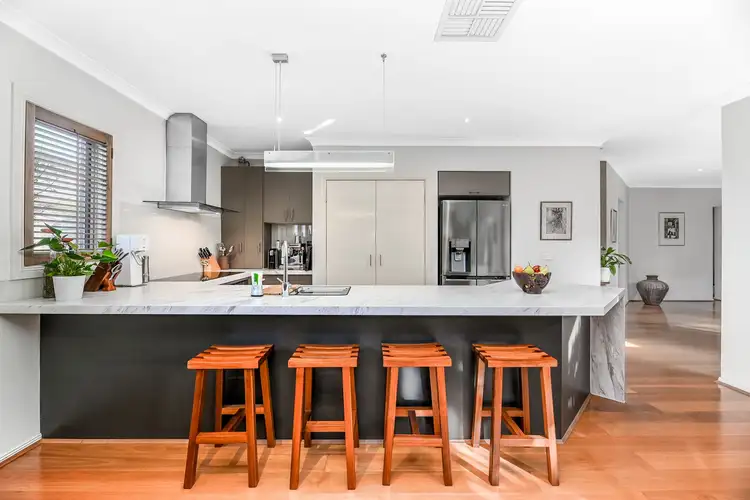 View more
View more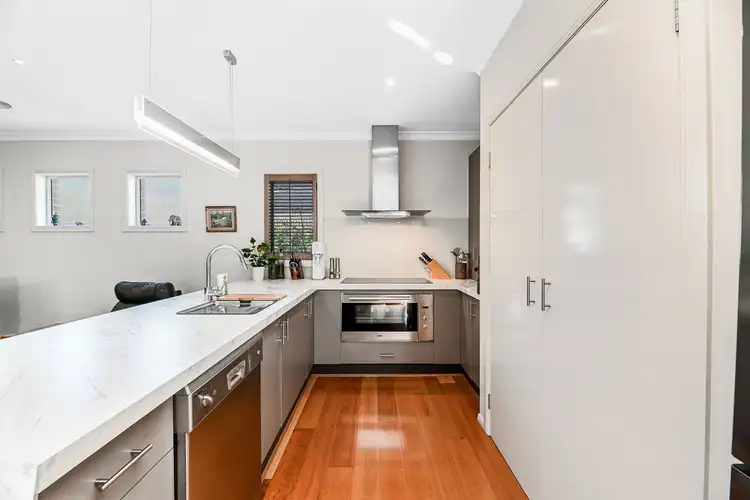 View more
View more
