***NEW PRICE***
Ensconced by the river and refreshingly different. A plethora of quality appointments and voluminous space.
Genuinely bespoke, thoughtful and oh so welcoming.
Ideal for families or downsizers, this architect's own home requires inspection to see just how many exceptional pieces form this perfect package.
Elevated on the hill in sought after River View Terrace, just moments from Queens Road shopping for fresh produce and caffeine fixes, Shirley Strickland Reserve extensive parkland, doggie play, playgrounds, sporting ovals, a short walk to Mt Pleasant Primary, quick bike ride to Applecross Senior High School.
Central to Penrhos, Santa Maria, Aquinas College, Winthrop Baptist, All Saints College and Corpus Christi. Easy connect to freeway ramp or bike path into the city and West Perth, quick access to Garden City Shopping Centre and Entertainment Complex.
A more pivotal and impressive location would be difficult to find down at this price!
Craftsmanship like the good old days with `smaller format` Georgian Windsor brickwork, a favourite of Frank Lloyd Wright and slate roof tiles. Solid timber door frames and window surrounds, recycled jarrah floors, super high ceilings and tall windows.
In the backyard a tropical, family paradise awaits with a cedar lined covered alfresco entertaining area and 12 metre lap pool with childrens wading pool with frameless glass fencing. Safe and fun family frolicking for all of the summer months, especially in the sweltering afternoons when the area begins to move into shade. Grassed area and fruit trees for childrens play and room for a cubby house and trampoline.
Fabulous for those who like space or need room for a growing family with two sumptuous levels and around 480sqm of accommodation.
A prestigious two separate stairs; one servicing the ‘work from home' office from the lobby entrance and the second a sweeping timber masterpiece leading up to the bedrooms and second living area. The office is of impressive proportion featuring 3.0m ceilings and views over the tree lined terrace, would make fabulous theatre room, gym or art studio.
A selection of living and dining areas, providing lots of flexible options and separation if required.
Numerous bedrooms with an exceptional ground floor private guest suite for the most fussy visitors and upstairs a separate wing for the master suite and another wing for the minor bedrooms. The grand master suite has a dressing room, balcony and river views. The minor bedrooms are king sized and are adjacent to another living area with built in bar.
Generous kitchen with granite benchtops and luxe appliances kitchen overlooks the pool for safe supervision.
Double garaging offering additional storage areas, shoppers entry and access to the rear gardens.
Special features include:
Wine cellar
External storeroom with 3.0m height
Whole of house water filtration system
NBN `ready'signal distribution patching system
Integrated Fridge, Freezer, Dishwasher
Induction cook top plus standard cookware top
Gaggenau steamer unit and St George charcoal grill
Franke double bowl sinks, under mount with recessed granite drain
Neff oven, Sharp convection microwave
Franke, flush mounted, benchtop waste bins
Qasair exhaust system and stainless splash back
Bar sink, bench and second fridge recess
Lux ducted vacuum system
Gas fire to living, open wood fire to family room
Zoned Daiken reverse cycle and evaporative ducted cooling
Zoned security system
Heated bathroom floors
Englefield spa bath & double showers to mastersuite
Enamelled steel bath by Porcher to family bathroom
Guest suite has bath & shower
Cavity lined insulation throughout (promotes low energy usage)
Laminated, security tint glass in all windows & doors (promotes low energy usage)
Substantial feature cornice, architrave & skirting throughout
2400mm solid, recycled jarrah doors throughout
TV antenna & telephone/modem points all rooms
Gainsborough solid brass hardware throughout
Guardall wall safe
Dual laundry chute
Colourbond enclosed soffits to all eaves
Fully vitrified, rectified edge, ceramic tiles
Manufactured-slate roof tiles
12.0 metre lap pool, toddlers wading pond, Chemigem automated chlorinator
External garden pool shower
Selection of fruit trees
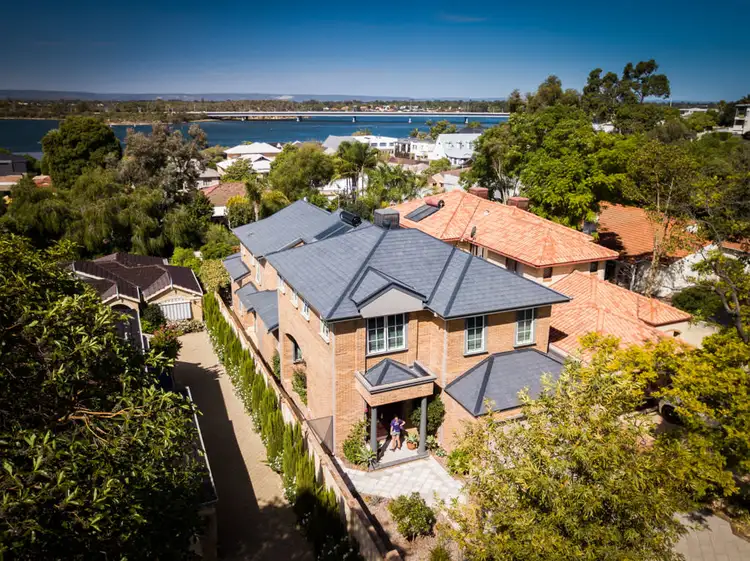
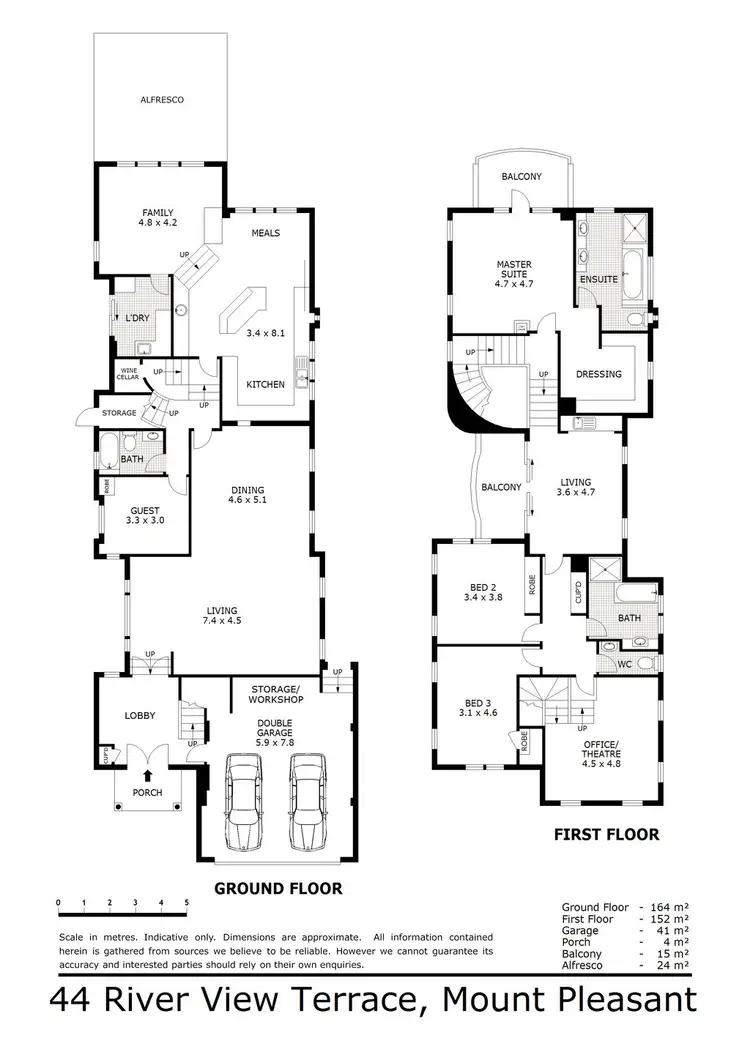
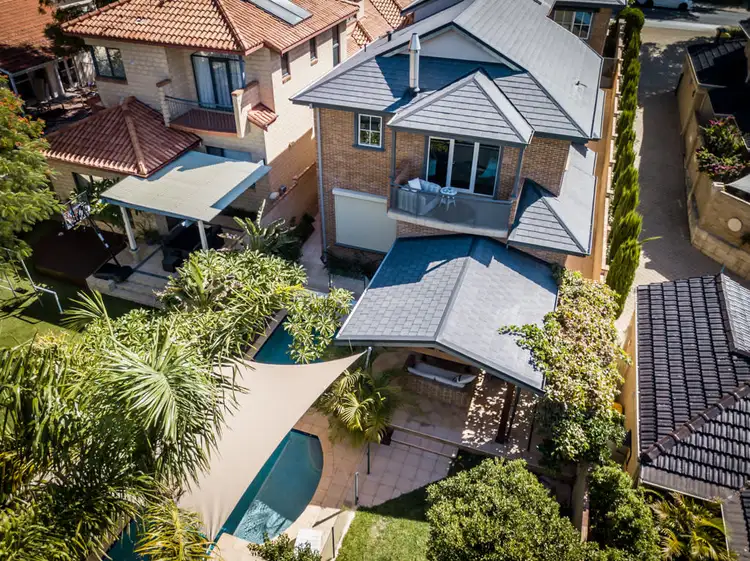
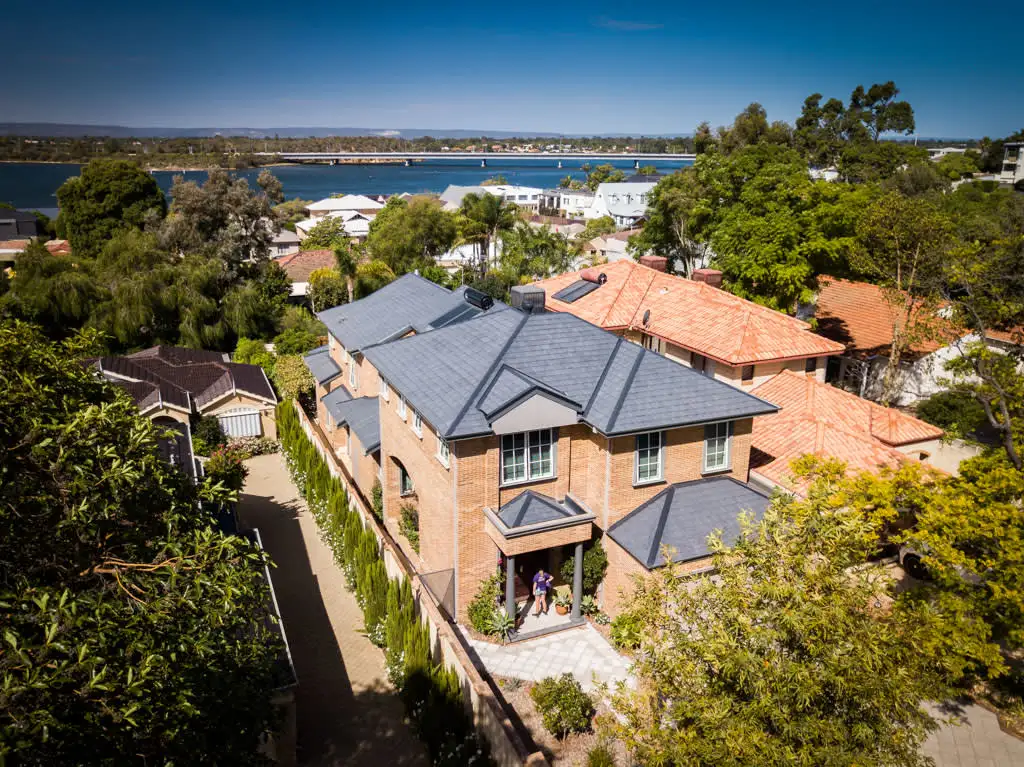


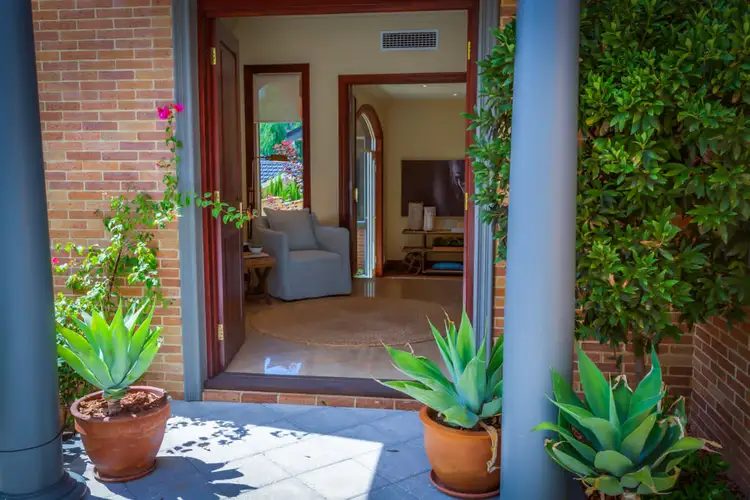
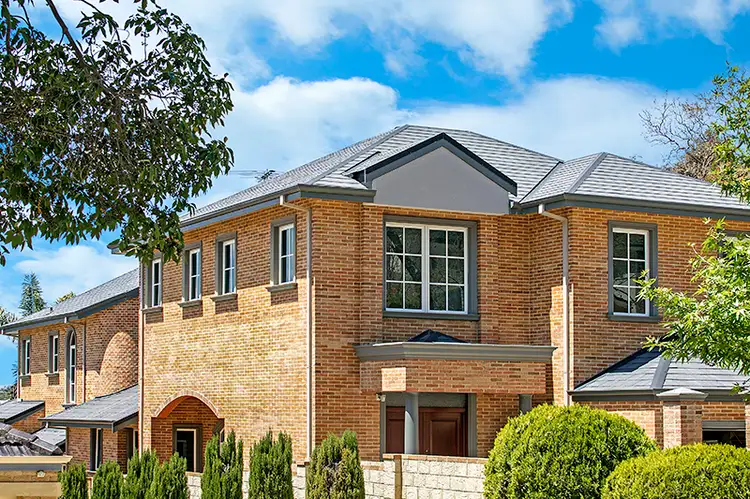
 View more
View more View more
View more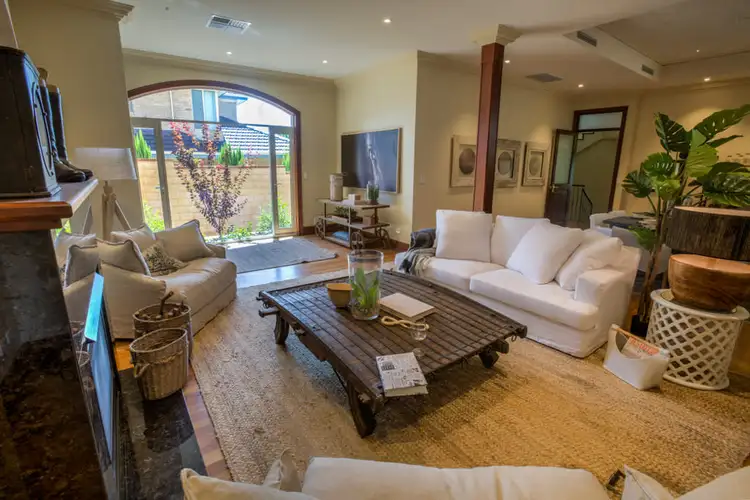 View more
View more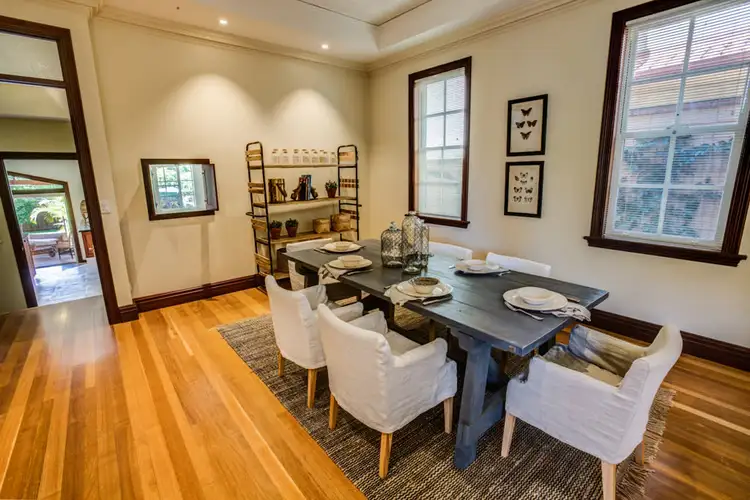 View more
View more
