When location and a lifestyle matter, welcome Home.
With sunlight streaming into each room and tantalising glimpses of the mountains at every turn. This home is cleverly designed to embrace the outdoors at every angle.
Your considerable, lifestyle, deck is where life happens, under the stars and wide skies.
Soak up the spectacular beauty and let the pace ease back a few notches.
Imagine all this within walking distance to our CBD of Ipswich
Please view our floor plan to discover the functionality and lifestyle flow.
PAST PRESENT AND FUTURE
Perched on the northern heights of Rowland Terrace, "Mill-Rose" was built in 1905 in a very classical Queenslander style. High up on the hill in Coalfalls' best street, this lovely family home captures all the cool breezes and stunning views to the north and east.
The feeling is a fusion of tradition and modern, complete with the grace and elegance of soaring ceilings, and gleaming wide hoop pine timber floors.
That is.... if you get off the front veranda. You just may be here for hours!
Four real Bedrooms plus true living space.
Traditional, distinctive arch, separates your dining and lounge areas and a wonderful long sun room. A family favourite for mediating to the views of the D'Aguilar range.
Comprehensive modern Kitchen, designed and detailed with space for cooking the feasts and celebrations. Complete with Omega 900ml stainless steel upright 5 burner gas stove/electric oven combo, Kitchen trolley block, Omega stainless steel dishwasher plus the social gathering at the kitchen bar with seamless access to the weather proof deck.
Functional bathroom.
Some of the items to expect.
NBN is in the house.
Mill-Rose has been completely stripped back and fully painted inside and out, new kitchen, new guttering and roofing added, front stairs replaced and a back deck built to capture the best views.
The renovations have been completed with keeping the history of the home intact.
Warming the whole house in winter is the large wood burner in the family room and cooling in summer is achieved through the 2 Fujitsu Inverter air conditioning units.
Although my owners tell me they hardly need to use the air con as there are always cooling sea breezes being up so high.
Ceiling fans in bedrooms and kitchen.
Ultra-private and rare terraced backyard.
Original V-J walls
French doors and Dutch barn door opening to the front viewing deck.
Generous, original, beautiful lead glass.
Original ornate timber breezeways.
13 foot ceilings
Mains gas hot water and cooking.
OUTSIDE CONTINUES TO DELIVER:
THE DECK! IT'S ALL ABOUT THE DECK AND YOUR FOREVER VIEWS.
New Titan shed for the toys or car to complement the barn and carport.
Your flat 971m2 block harks back to a bygone era when kids played in the backyard. A rustic chook house and old barn style garage with attached carport complete the family and kid friendly yard. Surrounded by trees and a beautiful sandstone wall you are assured of privacy whilst also being protected from the western afternoon sun. The 100+ year old mango tree gives delicious fruit each year. As does the macadamia nut tree. Out to the front and northern side there are also amazing views from the front porch and large sunroom. The lovely smell of the large frangipani trees waft through the house.
Under the house is a traditional concreted laundry / workshop area with the remaining expanse waiting for a value add. Potential to raise and build under is there.
WHEN LOCATION IS IMPORTANT TO YOU
To give you some idea of what type of neighbourhood your home is in, the street resident's Christmas party was just held for the 54th year in a row.
All this modern living, in a traditional setting, is within walking distance to the Ipswich Boys Grammar School, CBD, coffee shops, rail and more. Yes walk to rail.
Community minded neighbours.
Convenient access to Ipswich Hospital, Ipswich CBD and all our quality facilities.
Your area is serviced by many award winning private and public education facilities including the Ipswich Central School. Surrounded by numerous sporting venues.
Watch Ipswich for some of the following,
$150 Million revitalisation of our Ipswich CBD.
$4.4 Billion, 30 year rail maintenance facility at Wulkuraka.
$1 Billion capital expenditure program at the RAAF Base Amberley
The Ipswich Region is experiencing unprecedented growth and is the fastest growing region in South East Queensland with the population expected to more than double by 2031.
Ipswich City was named as one of the top seven intelligent communities in the world, owing to its innovate approach to the digital economy.
Welcome to Coalfalls. A proud Past, an exciting Present and a strong Future!
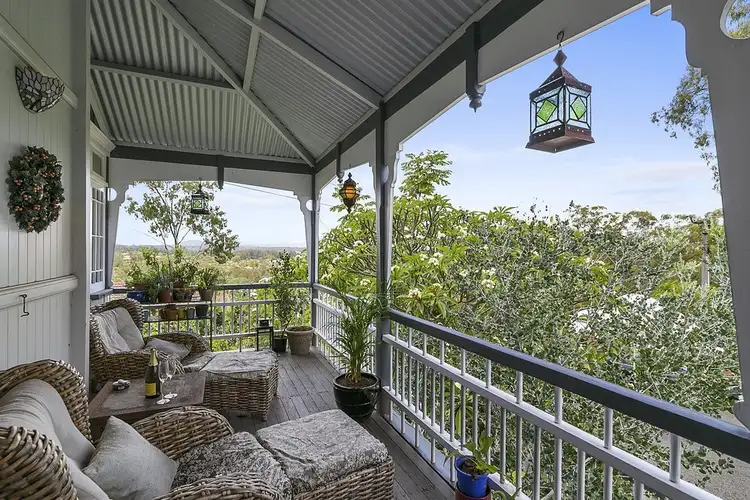
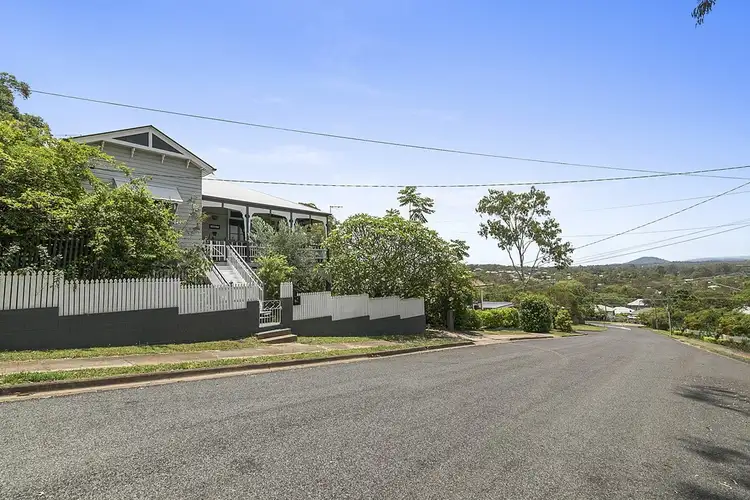
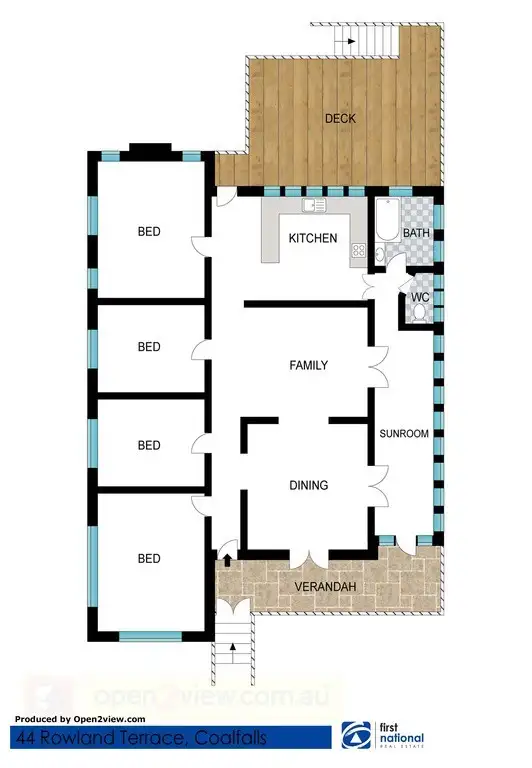
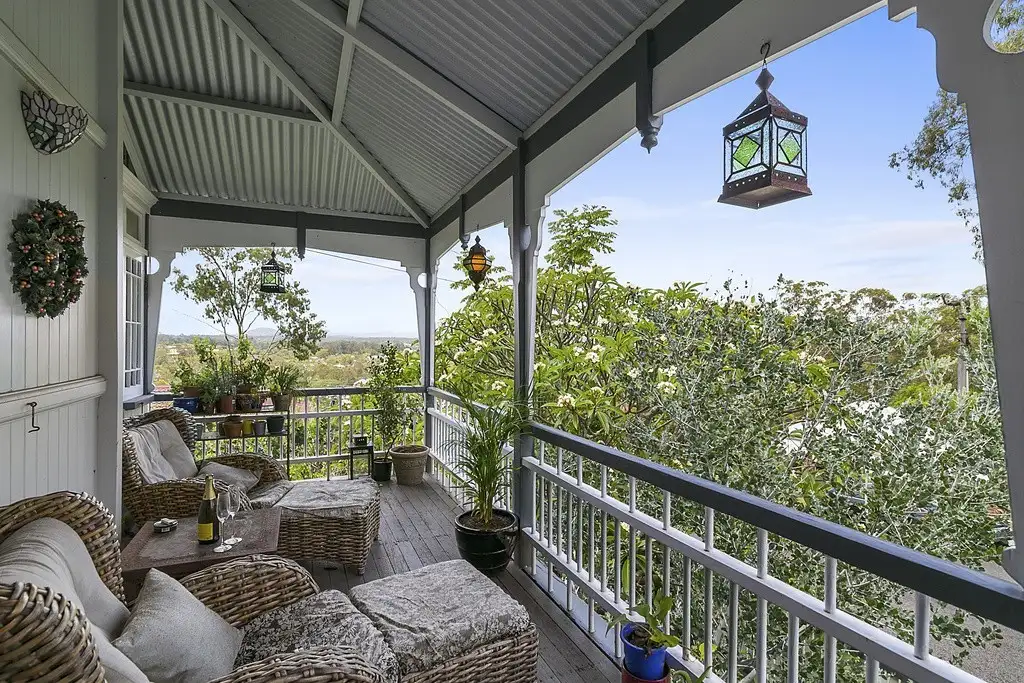


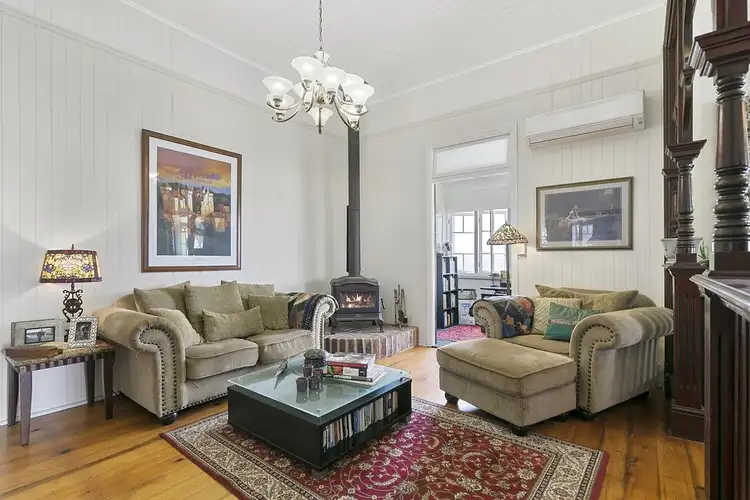
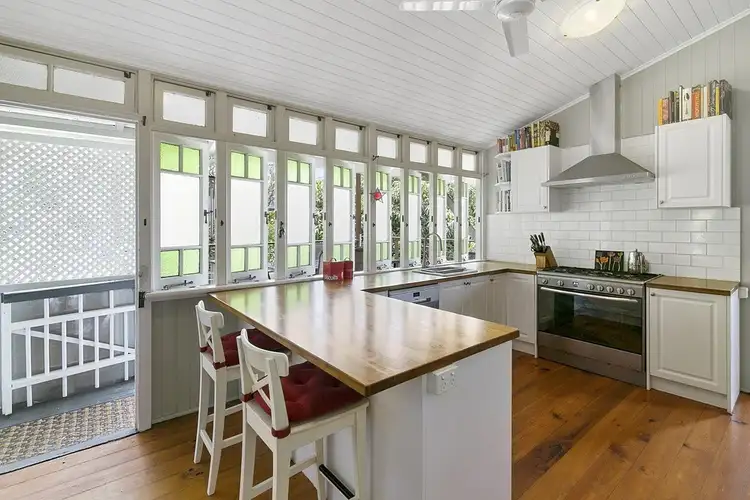
 View more
View more View more
View more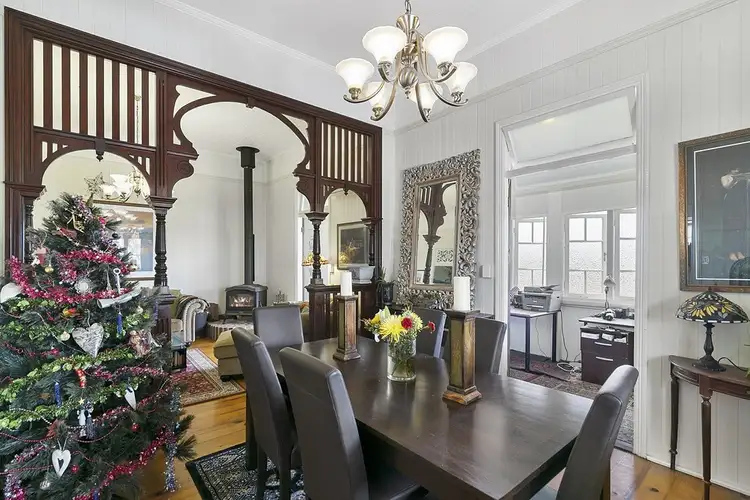 View more
View more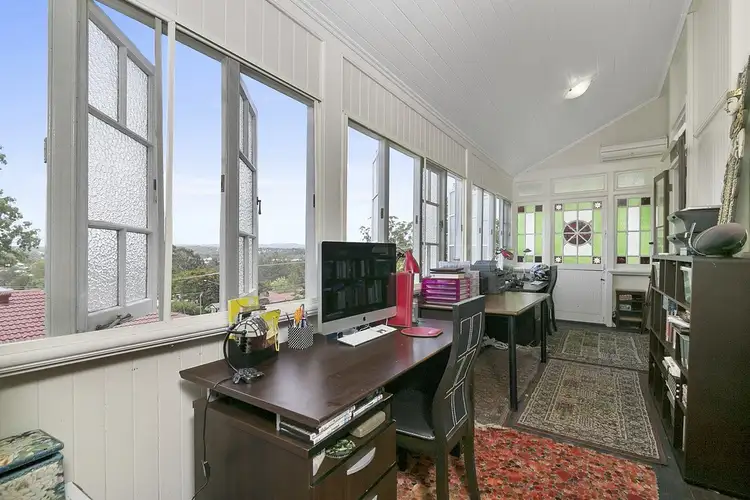 View more
View more
