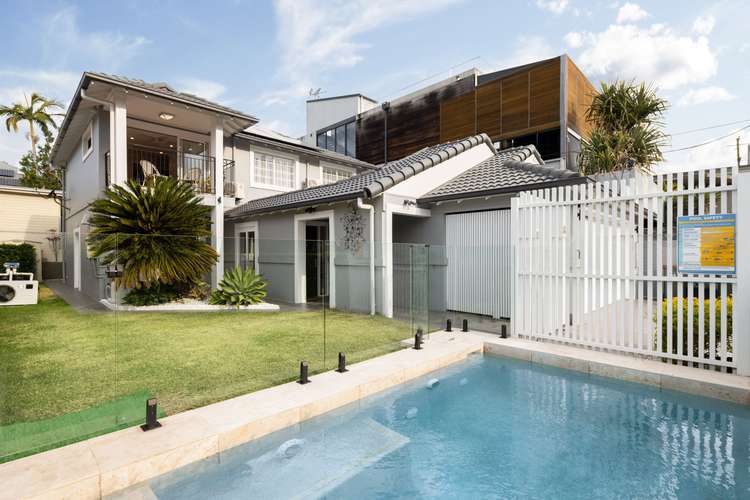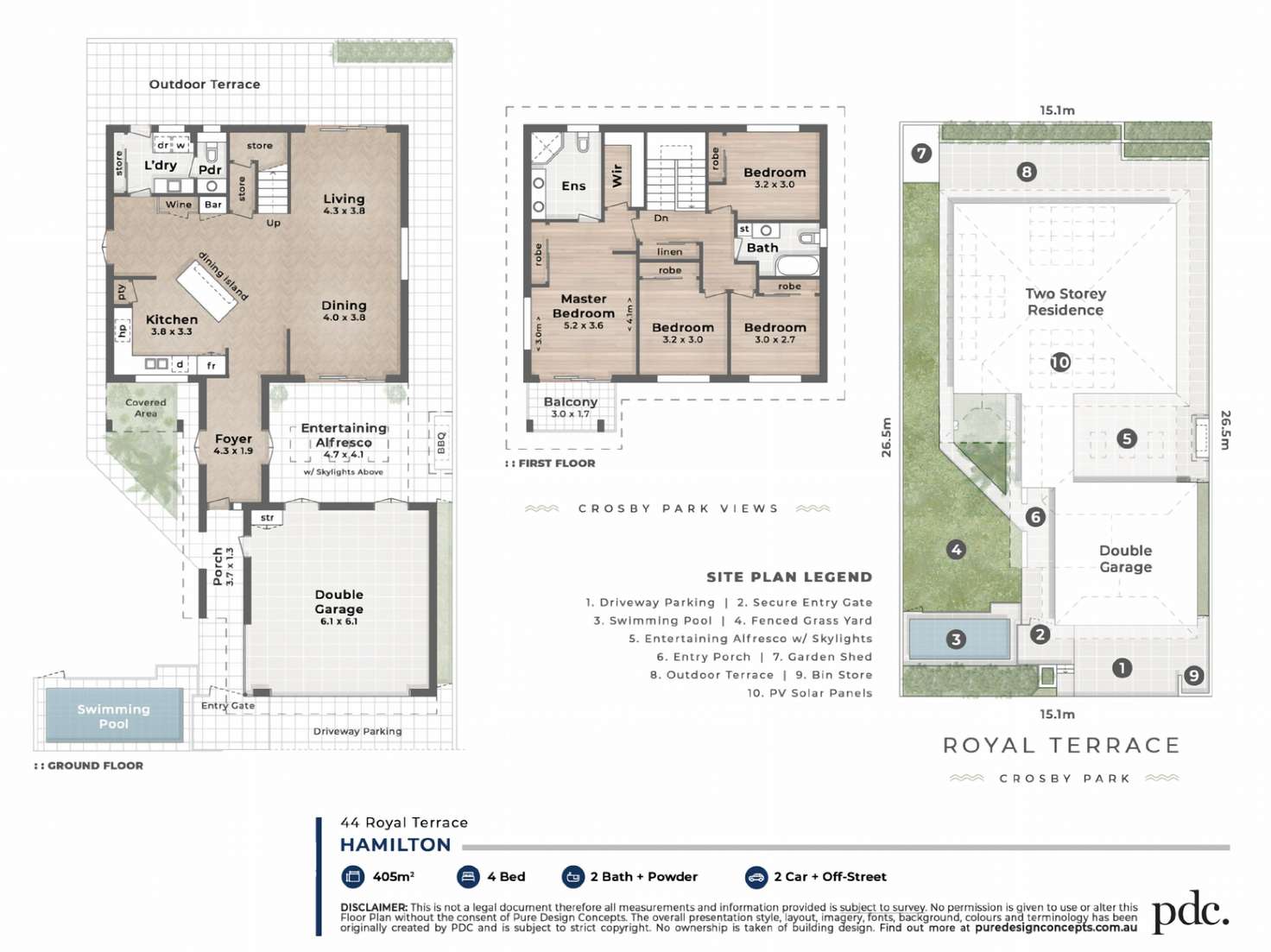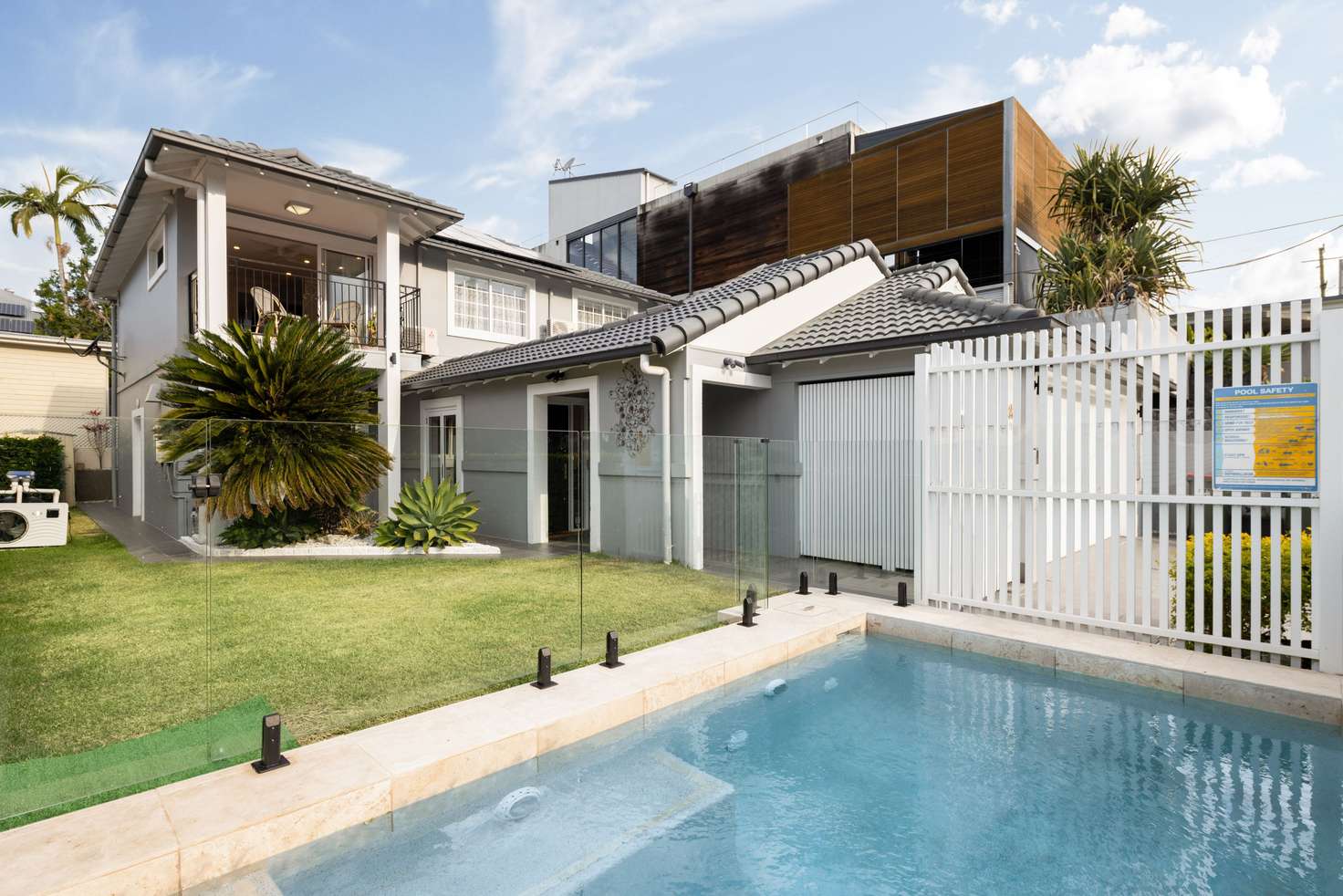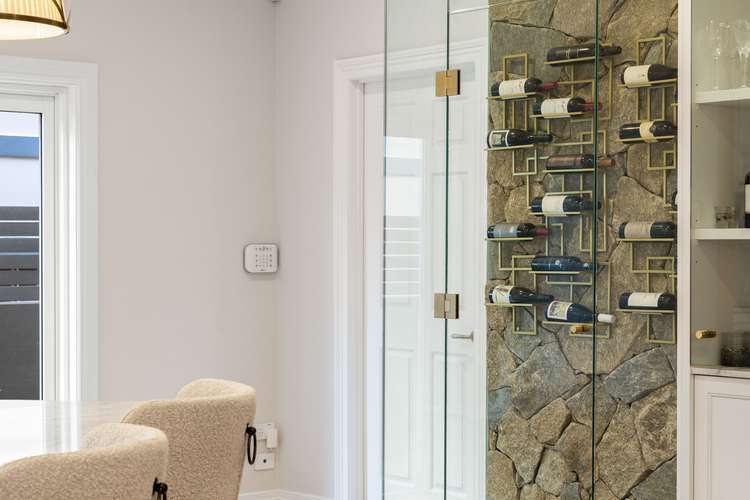Contact Agent
4 Bed • 2 Bath • 2 Car • 405m²
New








44 Royal Terrace, Hamilton QLD 4007
Contact Agent
- 4Bed
- 2Bath
- 2 Car
- 405m²
House for sale13 days on Homely
Home loan calculator
The monthly estimated repayment is calculated based on:
Listed display price: the price that the agent(s) want displayed on their listed property. If a range, the lowest value will be ultised
Suburb median listed price: the middle value of listed prices for all listings currently for sale in that same suburb
National median listed price: the middle value of listed prices for all listings currently for sale nationally
Note: The median price is just a guide and may not reflect the value of this property.
What's around Royal Terrace

House description
“Flawlessly Renovated Abode Opposite Crosby Park”
Enriched with modern elegance and bespoke luxury, this exquisitely renovated home has
undergone a flawless transformation into a mesmerising residence that feels brand new.
A sanctuary of sensational composition resting opposite the endless greenery of Crosby
Park, the four-bedroom property rests on a flat 405sqm block with a wide 15m frontage
delighting in quiet surroundings and picturesque views.
Exhibiting impeccable attention to detail with an inspired selection of finishes, the house is
smart wired and showcases captivating Travertine tiles, marble benchtops, European oak
floors, wainscoting, custom Germancraft cabinetry, a custom timber staircase, and imported
Montauk Lighting Co chandeliers.
Designed to generate effortless indoor/outdoor integration, the foyer flows freely across
the open living and dining area and alfresco entertaining retreat, which rests below
beautiful skylights and features a built-in BBQ for outdoor meals.
Cocktail hour is catered to by a bar and custom wine rack with hand-laid stone, and dinners
will be served from the stunning integrated chef's kitchen, unveiling Qasair, Miele, Wolf and
Sub-Zero appliances. Keeping you connected to kids as they play and swim, the kitchen
boasts an open and central position overlooking the Sir Walter lawns and heated
magnesium pool.
Additional features:
- Four bedrooms with park views and built-in robes
- Two bathrooms with ABI tapware, heated rails and custom mirrors
- Master suite featuring a balcony, walk-in robe and dual vanity ensuite
- Additional powder room and laundry downstairs
- Remote-control double garage with new door
- Sonos wired sound system and air-conditioning throughout
- Fully wired security system with Back to Base and app control
- New Canadian QCELL 8.8kW solar with a 20-year warranty
- 3x Velux skylights with rain sensors
- Full termite treatment up to date
- New electrical, plumbing, insulation and whirly birds
- Ascot State School Catchment
Surrounded by great neighbours in a family-friendly community, you can walk across the
street to Crosby Park and explore the open green space, dog park, play areas, Brothers
Rugby Club and Fonzie Abbott HQ. The Brisbane River is only a 5-minute walk away, and you
can drive 5 minutes to the shopping and dining at James Street. Within the Ascot State
School catchment, an easy walk to bus stops, 10 minutes from the CBD and 15 minutes from
Brisbane Airport, this lifestyle location is truly superb.
**Disclaimer:** In preparing this information, we have used our best endeavours to ensure that the information contained therein is true and accurate, and accept no responsibility and disclaim all liability in respect of any errors, inaccuracies or misstatements contained herein. Prospective purchasers should make their own inquiries to verify the information contained herein.
The Property Occupations Act 2014 states a price guide cannot be provided for non-priced sales. The website has filtered this property into a price range for functionality purposes. Any estimates are not provided by the agent and should not be taken as a price guide.
Land details
What's around Royal Terrace

Inspection times
 View more
View more View more
View more View more
View more View more
View moreContact the real estate agent

Oliver J. Jonker
Ray White - Ascot
Send an enquiry

Nearby schools in and around Hamilton, QLD
Top reviews by locals of Hamilton, QLD 4007
Discover what it's like to live in Hamilton before you inspect or move.
Discussions in Hamilton, QLD
Wondering what the latest hot topics are in Hamilton, Queensland?
Similar Houses for sale in Hamilton, QLD 4007
Properties for sale in nearby suburbs

- 4
- 2
- 2
- 405m²