Wow, ever wanted almost uninterrupted views from almost every room in the house?
This superb, architectural designed, quality home offers an ingenious blend of elegance, style & luxury & delivers a sensational, flexible floor plan that has been designed to cater for a zoned, modern family lifestyle. With effortless ease, providing supreme indoor-outdoor living in the premium "The Grange " estate" surrounded by parks, walking tracks, reserves and just a short stroll from Lake Caroline, primary and secondary education, Cs Square & shopping, restaurants & cafes for a vibrant & convenient lifestyle.
*Be greeted with a modern rendered facade, decked entrance opening up to a stunning foyer entrance with striking staircase & feature lighting!
*Downstairs bedroom/home office with ground floor access to a bathroom, toilet & shower.
*Theatre room featuring; projector, screen, surround sound system and heavy curtains to immerse in the cinematic experience, once drawn the room over looks the Kororoit Creek Reserve & wetlands!
* Spacious master with walk in robe and luxurious double vanity ensuite & large shower, balcony & great views overlooking the creek.
* Stunning well equipped kitchen with stone benchtops, glass splashback, walk in pantry, quality 900mm cooktop, oven and rangehood.
* Adjoining meals & generous step down family room overlooking the reserve & wetlands.
* Upstairs retreat with custom built cabinetry with balcony overlooking the creek & wetlands.
* Quality bathrooms with floor to ceiling tiles.
* Massive laundry with ample bench & cupboard space & upstairs laundry chute.
* Exit through the magnificent bi-fold doors to an extended decked alfresco & outdoor dining area with outdoor kitchen with sink, BBQ, rangehood, ceiling fan, bar fridge, outdoor speakers & electric blind,
* Oversized double remote garage with rear access for boats, caravans, trailers & further car accommodation.
* All set on a tastefully landscaped allotment with luscious green lawn, separate artificial grassed area, established fruit trees, Bali hut with extensive decked area, outdoor enclosed spa/ jacuzzi area with lights & tv.
* Also featuring: 10kw solar, zoned ducted heating, refrigerated cooling, downlights, alarm, high ceilings, high doors, square set cornices, floorboards, intercom, security camera's, zoned Bose sound system throughout the home, Commercial Wi Fi setup in and outside the house & so much more!
*Please call Adrian Sposato on 0419 464 629 to arrange an inspection of this fantastic property!
(Photo ID is Required at all Open For Inspections)
*** COVID-19 Announcement ***
If you're attending an inspection, we request that you only attend if you are fit and healthy to do so and not under any self-isolation conditions. We request that you maintain a healthy distance from anyone attending the open for inspection, including other prospective buyers and our team members, and if requested wait outside so as to reduce the number of people in the property at any one time. Lastly, please refrain from touching items/fixtures and doors within the properties. If you would like to view something in particular, please request the agent's assistance. Thank you.
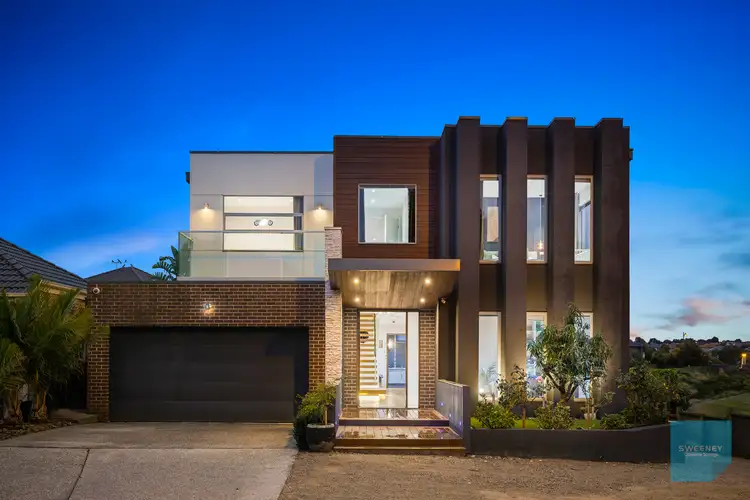
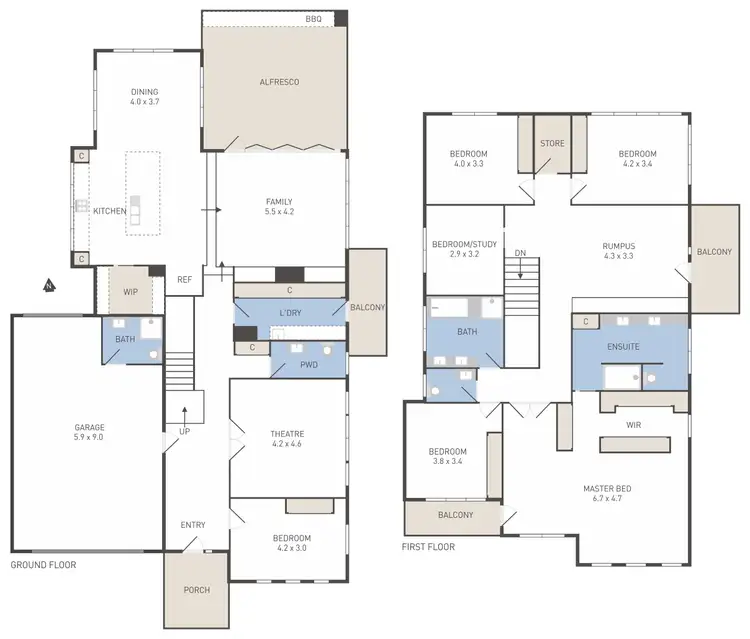




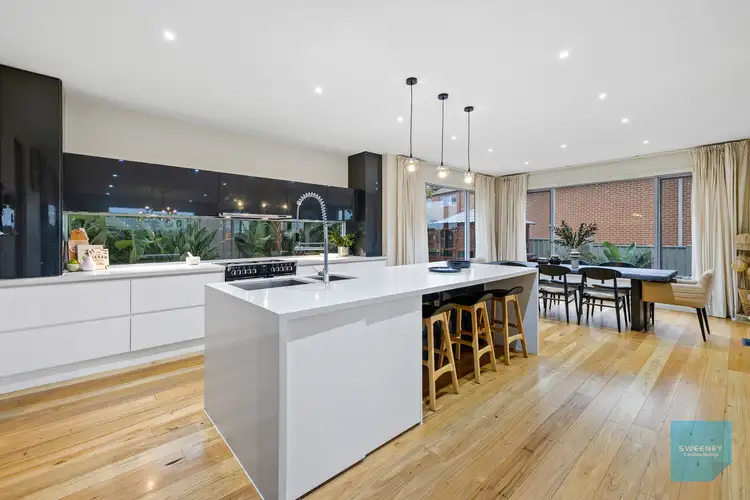
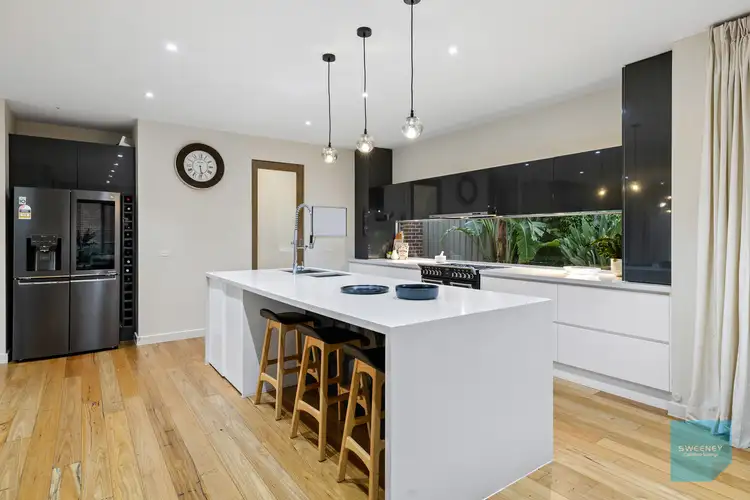
 View more
View more View more
View more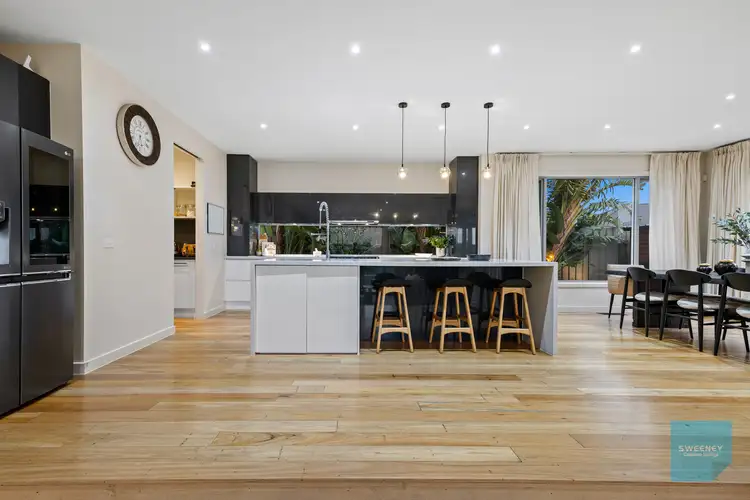 View more
View more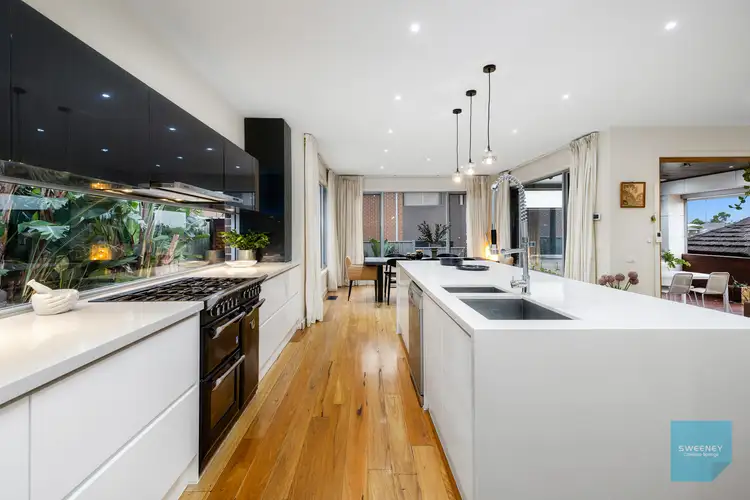 View more
View more
