Sold by Kym Martin 0403 627 411
Introducing the magnificent character home of 44 Salisbury Crescent Colonel Light Gardens. Upon arrival, take a moment to appreciate the spacious fully enclosed front gardens. Imagine balmy evenings relaxing on the porch with a cool drink in hand while watching the children or pets play on the ample lawn area. Situated on an expansive 990 m2 of land, this home has room for the cars, boat, caravan, kids and pets.
This character bungalow has a wide central hallway and is impressively adorned with character fretwork, three metre high ceilings and timber floors throughout. There are plantation shutters in all three of the front bedrooms two of which have an open fireplace. The open plan extension has beautiful block parquetry hardwood flooring and views to the outdoor entertaining area with sparkling pool and Adelaide hills beyond.
The recently renovated entertainer's kitchen which overlooks the open plan main living area, boasts stone benchtops, Smeg gas cooktop, Asko dishwasher, large pantry and seating for 6 at the enormous kitchen island. French doors lead out to a second porch and access to your cars.
The separate formal dining room is elegant and could easily be converted to a study or fifth bedroom if you wanted to. A spacious second living area is wired for surround sound and with French doors and large windows, it is the perfect place to relax and enjoy the view or watch the kids while they are playing in the pool.
The master bedroom is generous with north facing windows to enjoy the winter sun and includes built in robes and a beautifully appointed ensuite bathroom.
The remaining three bedrooms are all serviced by a second central beautifully renovated bathroom with stone benchtops and freestanding bath, together with a third toilet accessed through the laundry.
A spectacular feature of the property is the 13x4 metre saltwater, fully tiled concrete solar heated swimming pool, with timber decking surrounds and views to the spectacular Adelaide hills in the distance.
Adjacent to the sparkling pool, is the Tuscan inspired outdoor entertaining area with glory vine covered pergola making it the perfect place in which to enjoy this oasis with a glass of wine.
This impressive residence will capture your heart as the perfect forever home within a few minutes' walk to public transport, Colonel Light Gardens Primary school, or fashionable Bond and Lane and Local Crowd cafés. The home comes with free social tennis club membership at Reade Park. You will have the convenience of using this with your friends or letting the kids walk there for a hit, without the work and maintenance of a tennis court.
Located half way between Adelaide and Flinders university, 15 minutes from the city and the beach, and 20 minutes from the wineries of the Adelaide Hills, this is a spectacular residence, that has it all... style, space and convenience.
Other features we love about this home are:
- Gorgeous wide tree-lined street
- Registered bore water for gardens
- Huge mud room / storeroom
- Ducted gas heating
- Five ceiling fans throughout
- French doors off kitchen to separate entrance
- Reverse cycle split system air conditioner
- Room for boat / camper / trailer
- Rear lane access to double concrete slab powered shed
- 4 KW solar electricity
- Fully reticulated gardens
- No rear neighbours
- Views of the Adelaide Hills
- Private school bus stop within short walking distance
- NBN
Call Kym Martin on 0403 627 411 with questions or to book an inspection of this impressive stately home.
Specifications:
CT / 5181/386
Council / Mitcham
Zoning / SHA(CLG) - State Heritage Area (Colonel Light Gardens)
Built / 1926
Land / 990m2 (Approx.)
Council Rates / $2945.00 p.a.
ES Levy / $228.95 p.a.
S.A. Water / $67.85 p.q.
Sewer / $204.19 p.q.
All information provided has been obtained from sources we believe to be accurate, however, we cannot guarantee the information is accurate and we accept no liability for any errors or omissions (including but not limited to a property's land size, floor plans and size, building age and condition) Interested parties should make their own enquiries and obtain their own legal advice
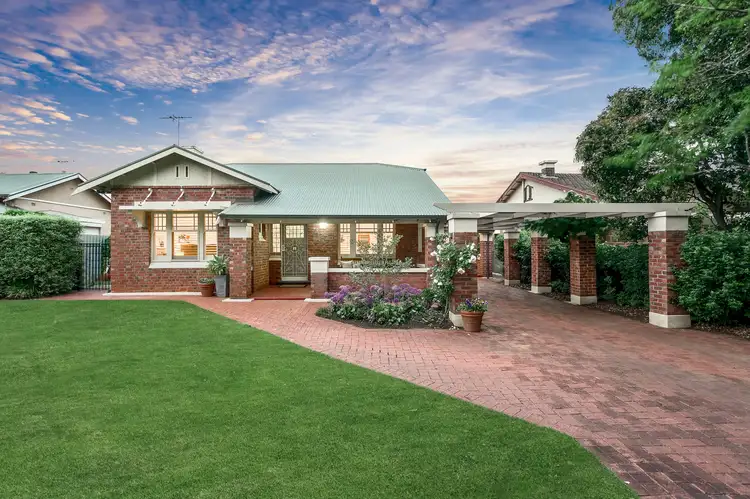
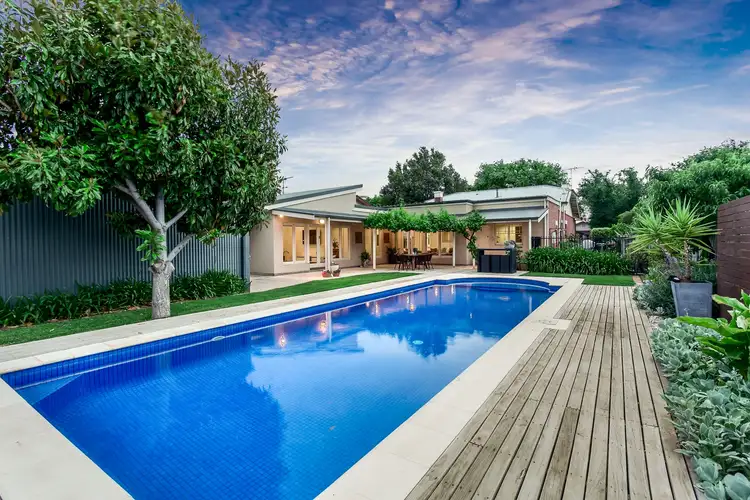
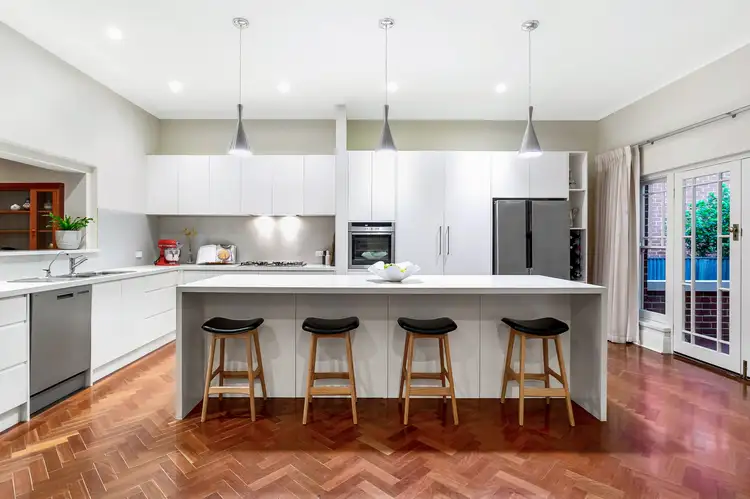
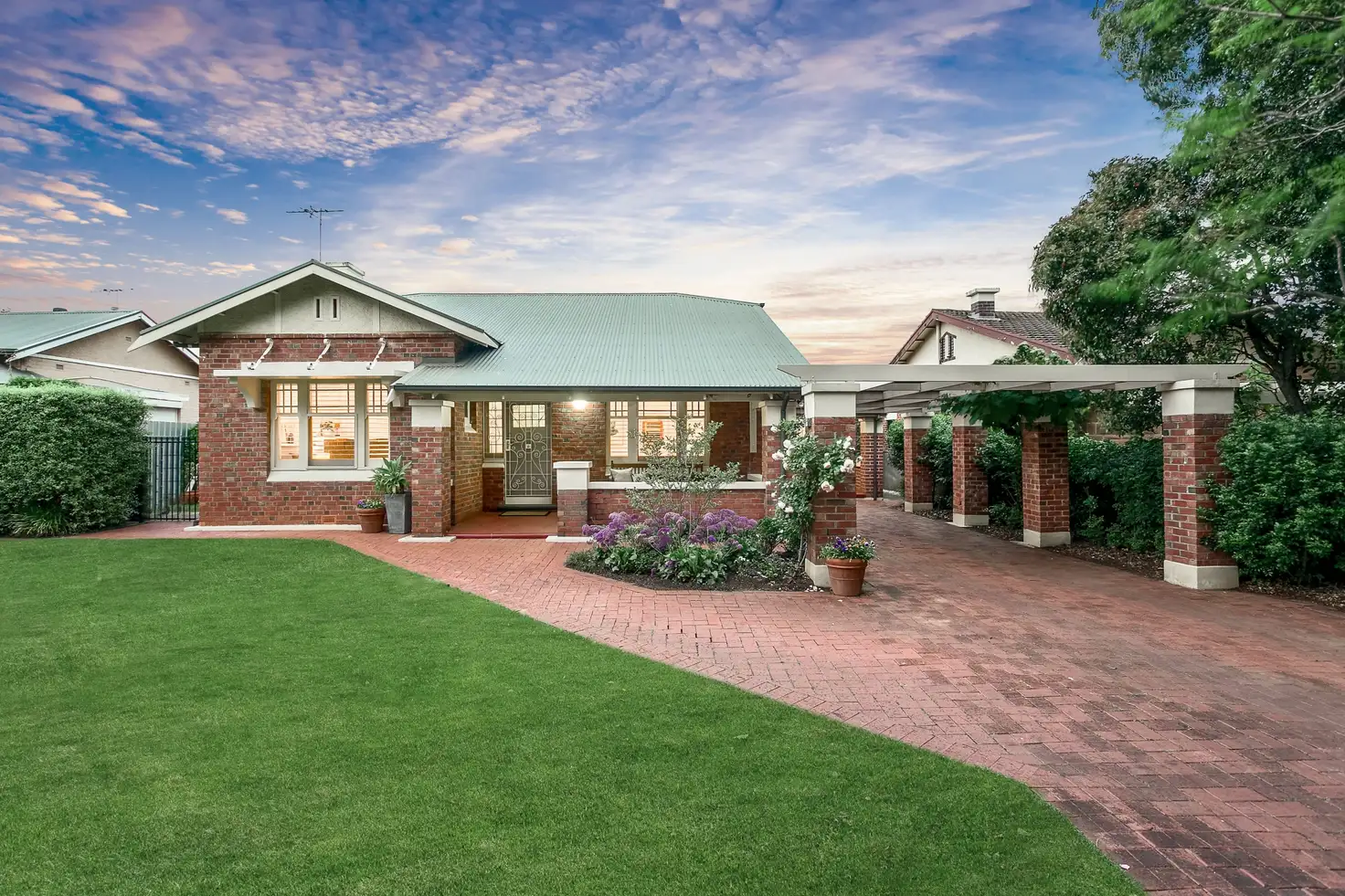


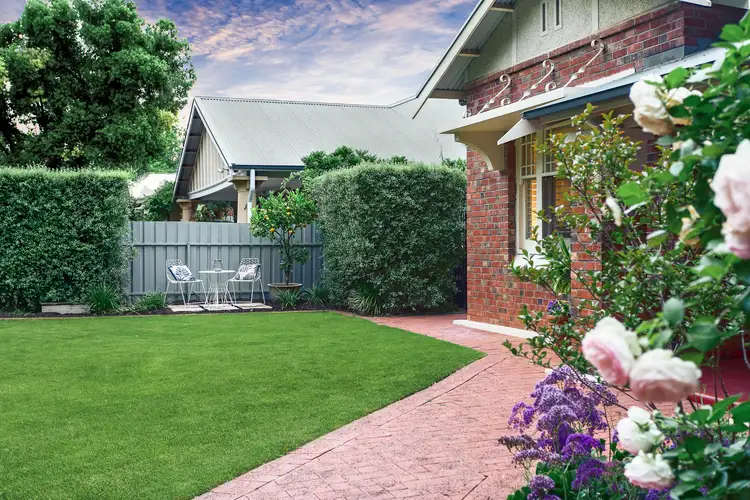
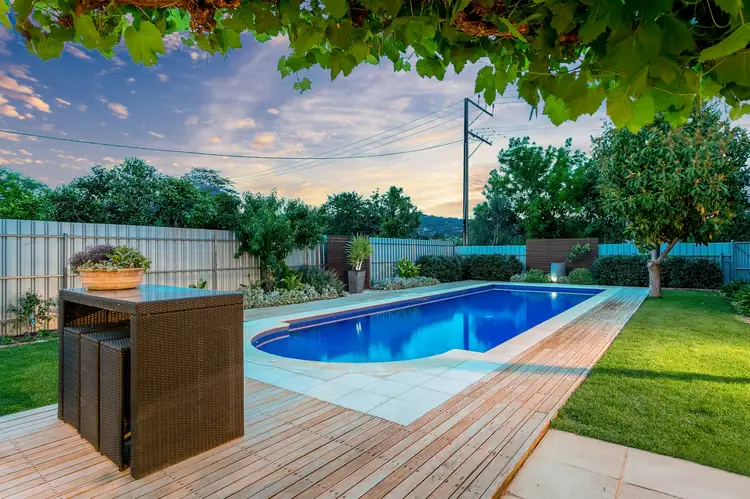
 View more
View more View more
View more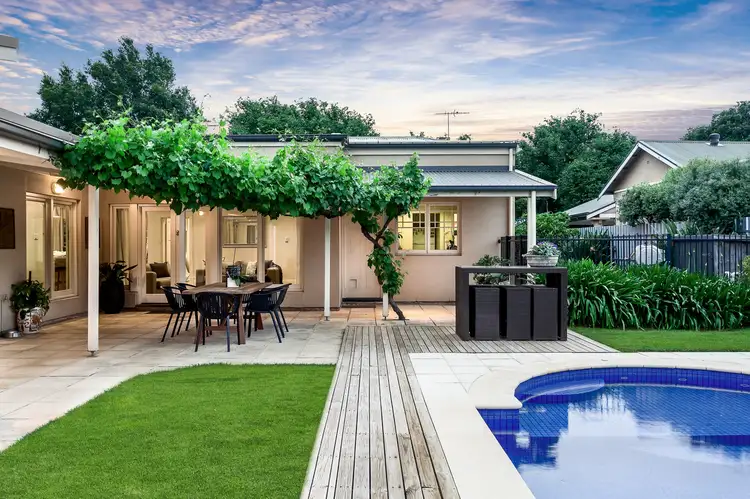 View more
View more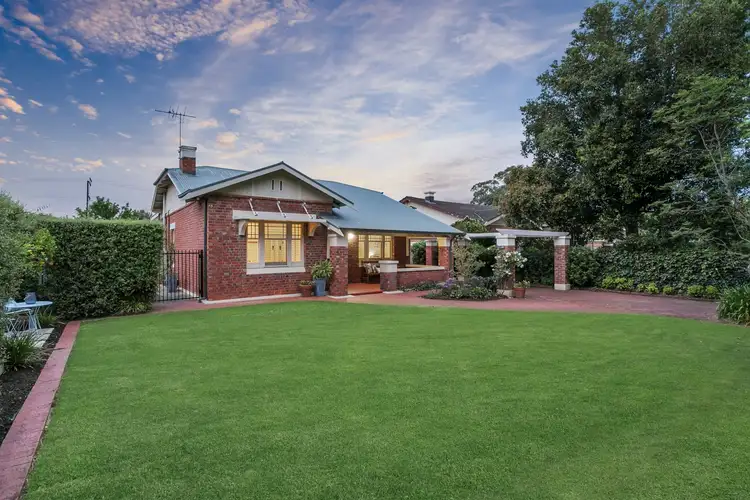 View more
View more
