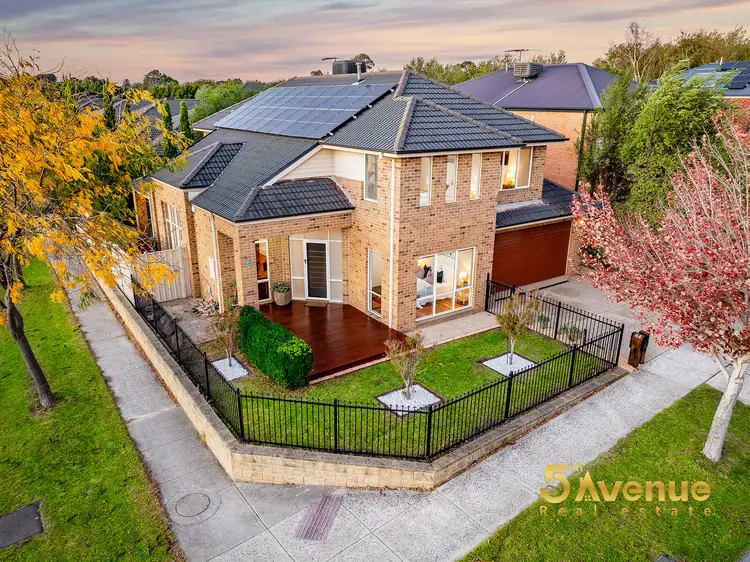Offers Closing Tuesday 27th Of May at 4pm (Unless Sold Prior)
Discover the perfect balance of space, style, and location at 44 Saul Avenue, a beautifully appointed home situated in the prestigious Chase Estate in Berwick. With generous living spaces, a smart and functional layout, and inviting outdoor areas, this home is perfectly suited to modern family living.
From the moment you step inside, you'll be impressed by the grand formal living and dining area, filled with natural light and enhanced by striking vaulted ceilings that create a sense of openness and sophistication—an ideal setting for both everyday living and elegant entertaining. Moving towards the rear of the home, a seamless flow leads you to a superb outdoor entertaining area featuring timber decking and lush, established gardens, offering a private and peaceful retreat.
At the heart of the home, the stylish kitchen comes complete with quality stainless steel appliances, a gas cooktop, dishwasher, rangehood, and a central island bench, making it a functional and welcoming space. The adjoining family and meals area is warm and inviting, perfect for casual living and relaxed gatherings.
Upstairs, the spacious master suite is a private haven, featuring a walk-in robe and a well-appointed ensuite. Two additional upstairs bedrooms are generously sized and share a central bathroom and separate toilet.
Ideally positioned just moments from large parklands and open green spaces, this home enjoys excellent proximity to some of Berwick’s most respected schools, including Berwick Chase Primary, St Catherine’s Primary School, St Francis Xavier College, and Hillcrest Christian College. A short walk will take you to nearby local shopping options, with Eden Rise Shopping Centre also just minutes away for all your retail and dining needs. Easy access to Clyde Road, the Monash Freeway, and public transport ensures effortless connectivity to surrounding suburbs and beyond.
Key Features:
Vaulted ceiling
Stainless steel appliances
Multiple living areas
Timber-decked Alfresco
Approximate land size 435m²
Ducted heating
Evaporative cooling
Ducted vacuum system
Solar panels
Double garage with internal access
Close to schools, shops, transport
Don’t miss this outstanding opportunity — enquire now to make it yours!
Please contact Harry Mcmahon at 0455 741 284 or Anthony Abeysena 0406 235 958 to enquire about this beautiful home.
PHOTO ID REQUIRED AT OPEN HOMES
DISCLAIMER: All stated dimensions are approximate only. Every care has been taken to verify the accuracy of the details in this advertisement, however, we cannot guarantee its correctness. Particulars given are for general information only and do not constitute any representation on the part of the vendor or agent. Prospective purchasers are requested to take such action as is necessary to satisfy themselves of any relevant matters.
Please note that all enquiries need to have a contactable phone number.








 View more
View more View more
View more View more
View more View more
View more
