$560,000
4 Bed • 2 Bath • 2 Car • 504m²

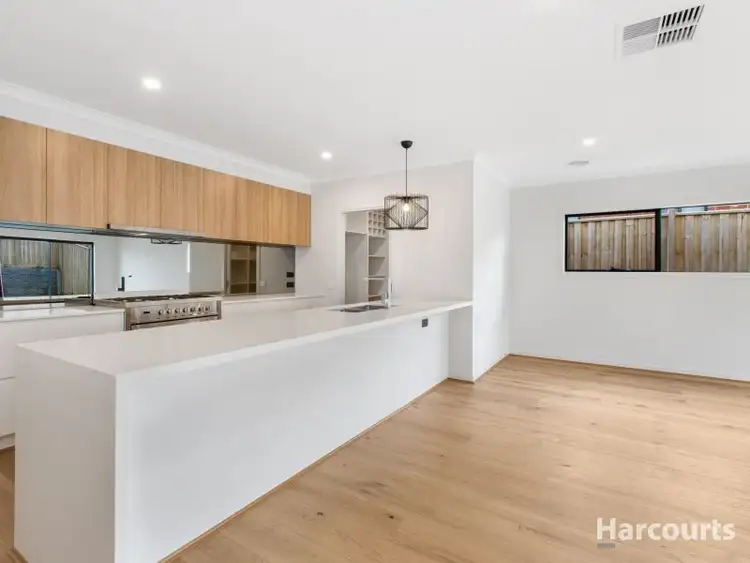
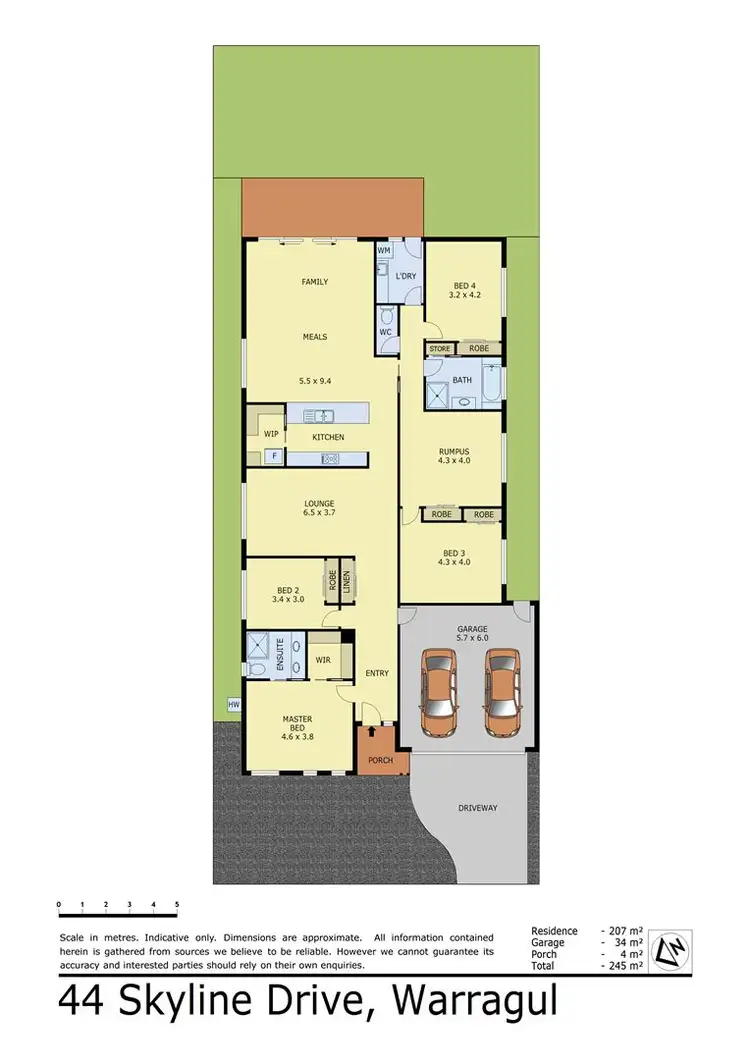
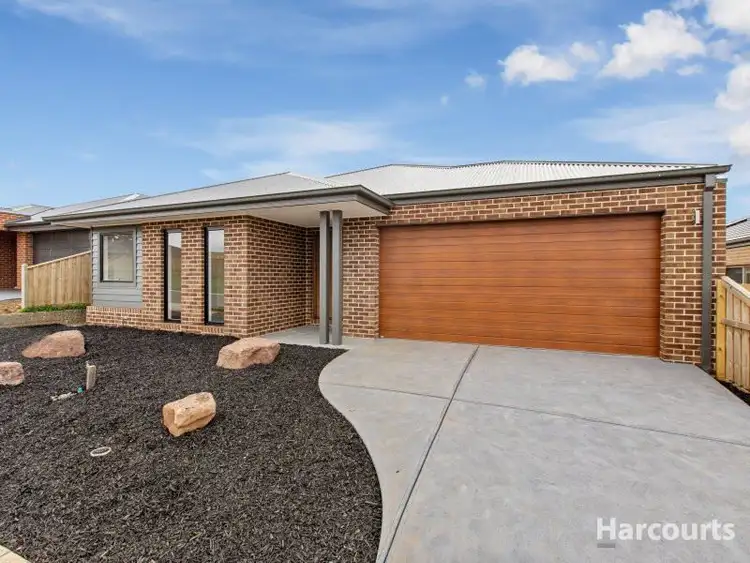
+9
Sold



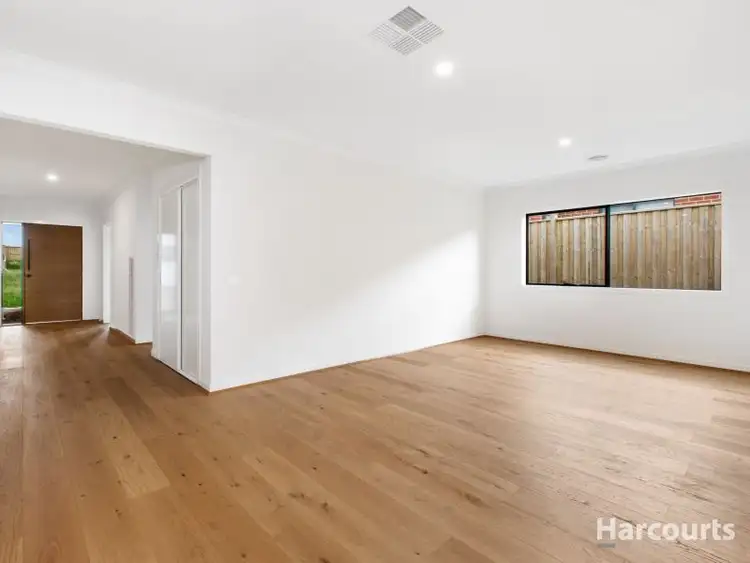
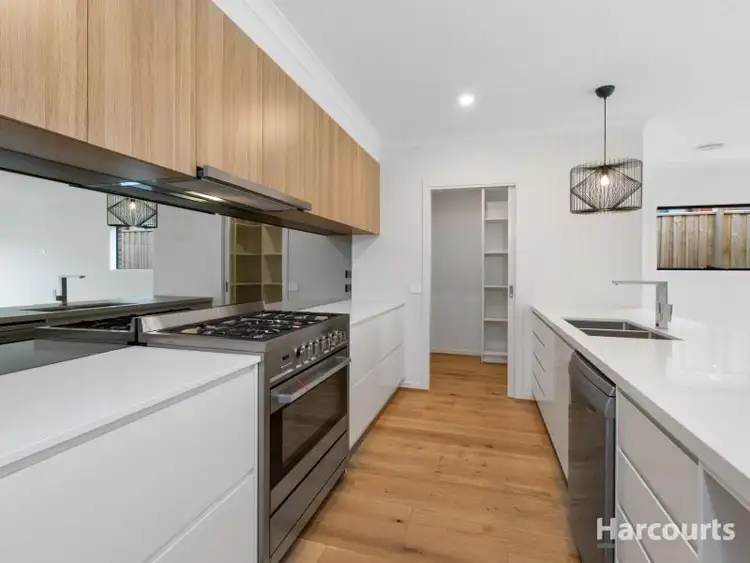
+7
Sold
44 Skyline Drive, Warragul VIC 3820
Copy address
$560,000
- 4Bed
- 2Bath
- 2 Car
- 504m²
House Sold on Thu 25 Mar, 2021
What's around Skyline Drive
House description
“A Cut above the Rest”
Property features
Land details
Area: 504m²
Interactive media & resources
What's around Skyline Drive
 View more
View more View more
View more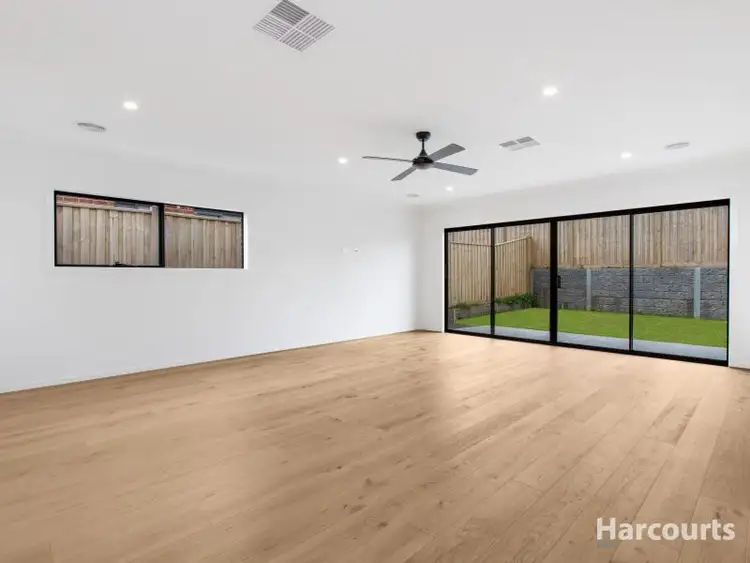 View more
View more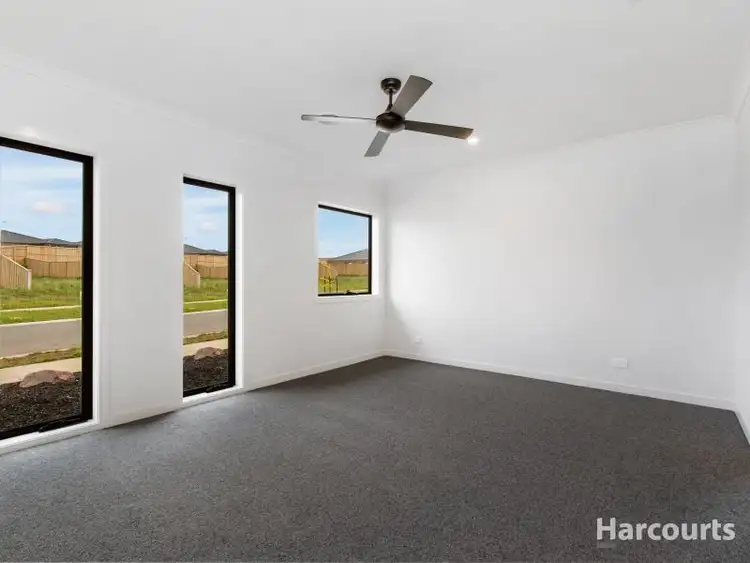 View more
View moreContact the real estate agent
Nearby schools in and around Warragul, VIC
Top reviews by locals of Warragul, VIC 3820
Discover what it's like to live in Warragul before you inspect or move.
Discussions in Warragul, VIC
Wondering what the latest hot topics are in Warragul, Victoria?
Similar Houses for sale in Warragul, VIC 3820
Properties for sale in nearby suburbs
Report Listing


