The living is easy! An immaculately presented, impressively stylish and fabulously spacious contemporary residence tucked away behind high rendered walls in a highly sought after pocket of Shenton Park. Perfectly situated to indulge in everything this supremely convenient locale has to offer and walking distance to Shenton Park station, Lake Jualbup, Shenton Village, the shops, cafes, restaurants on Onslow Road, close to the medical precincts at SCGH and highly regarded public and private schools.
This outstanding home features four bedrooms, generous open plan areas, modern kitchen, and lovely outdoor spaces with easy care gardens. Perfectly designed to maximise space, natural light and privacy, the versatile floorplan offers flexible functionality and inspired separation of space, striking the perfect balance between relaxed family living and easy entertaining plus working from home options. White walls and beautiful timber floors emphasize generous proportions and lovely, light filled interiors.
The front of the home hosts a large bedroom/home office with high raked ceiling and built in robes, adjacent to the entrance hall. Light and airy open plan living and dining areas are spacious, abutting a well-appointed kitchen with a suite of Miele appliances. There's a second living/TV/rumpus room with sliding doors out to the large timber deck, protected by a huge sun sail. It's the perfect spot to entertain family and friends, dine alfresco or enjoy a morning coffee. The surprisingly large, sunny, low maintenance rear gardens offer plenty of space for kids and pets to play.
The separate wing beyond family living areas hosts a spacious, bright and sunny main bedroom, two minor bedrooms with built in robes, a chic, modern bathroom and laundry.
44 Smyth Road is a welcoming, fabulously versatile, relaxed, low maintenance, comfortable, supremely easy to live in home offering the perfect balance of lifestyle and location.
Features:
Private, secure, beautifully presented contemporary residence
Walled front gardens, raised limestone borders
Entrance hall
Timber floors
Spacious bedroom/home office with raked ceiling, BIR
Spacious, light filled open plan living and dining with raked ceilings
Open plan kitchen with suite of Miele appliances
Second living/TV/rumpus with sliding doors to large deck
Main bedroom overlooking gardens, BIR
Two minor bedrooms with BIR
Modern bathroom with separate bath, shower, double vanity
Separate wc
Large storage throughout
Practical laundry with space for under bench washer and dryer, storage, drying rail, access door to drying area
Large alfresco entertaining deck with shade sail
Large low maintenance rear gardens, gate to ROW
4x split system reverse cycle a/c
5kw solar
Shed
Single garage to front
Perfect for a busy family or Perth base, lock up and leave
DISCLAIMER: This information is provided for general information purposes only and is based on information provided by third parties including the Seller and relevant local authorities and may be subject to change. No warranty or representation is made as to its accuracy and interested parties should place no reliance on it and should make their own independent enquiries.
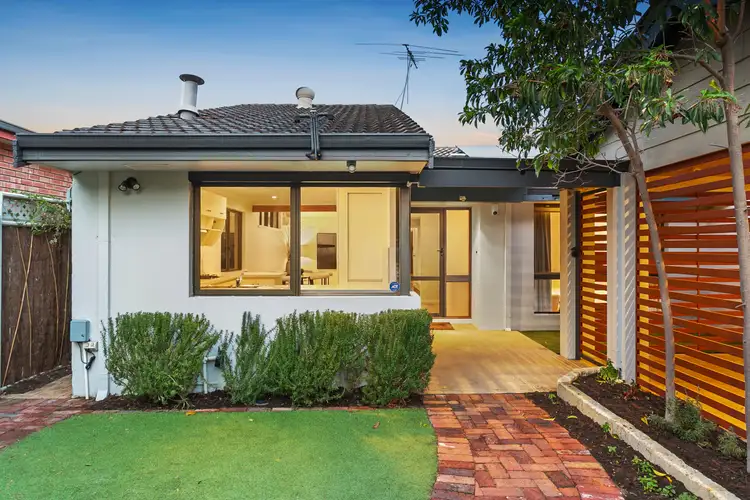
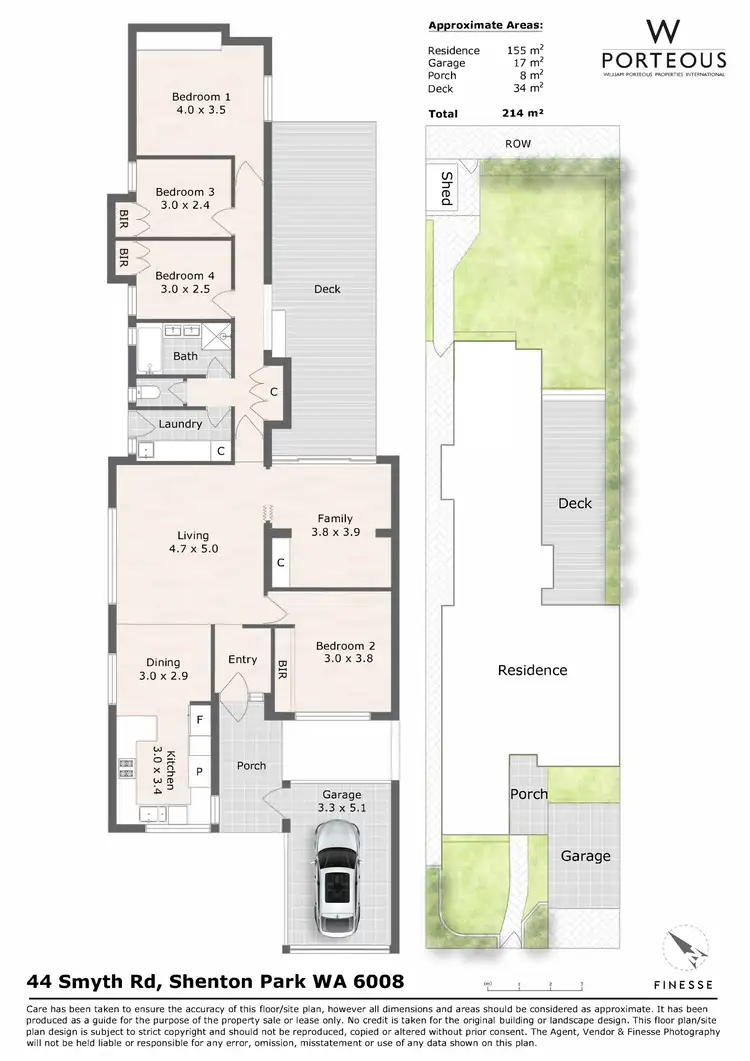
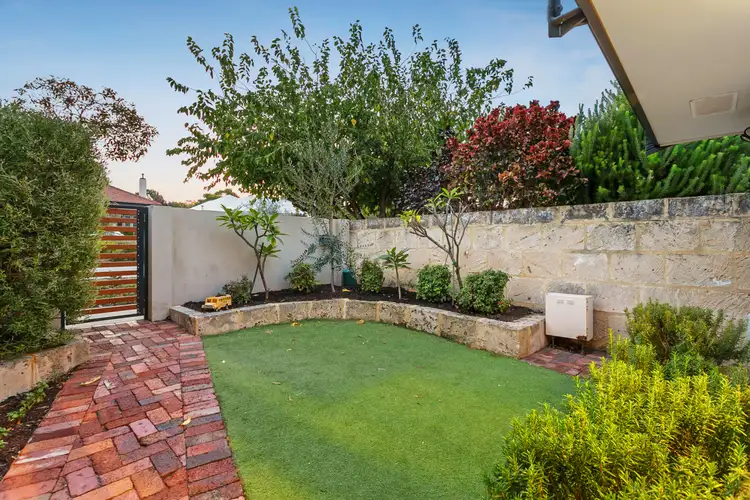
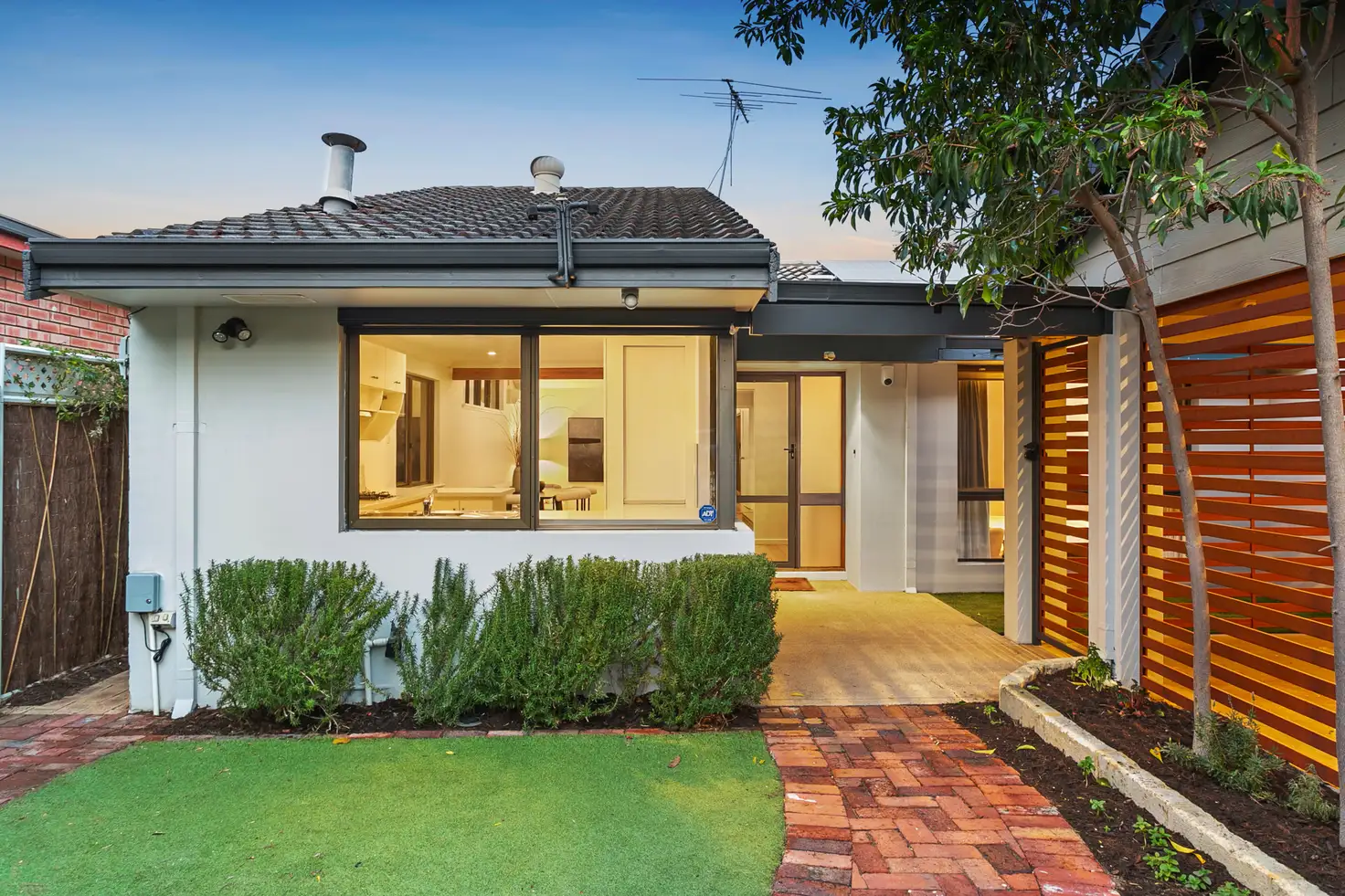


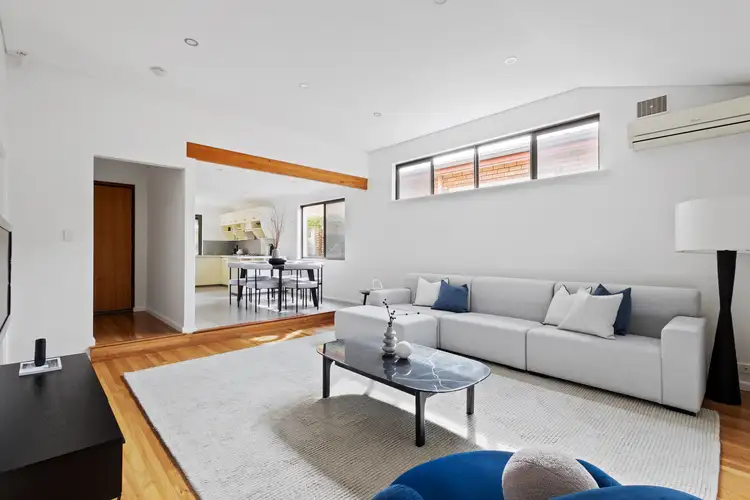

 View more
View more View more
View more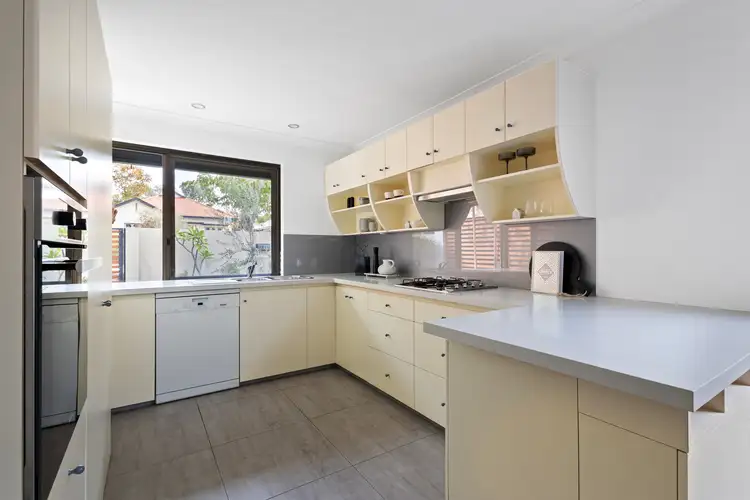 View more
View more View more
View more
