“Under Offer by Kathryn @eXp Realty”
Kathryn Fiorenza powered by eXp Realty is pleased to present to the market this two-level luxury home built in 2015 by "Ben Trager" just 100m from the beautiful Pringle Bay Beach in Halls Head.
A well-considered floor plan, with five generous size bedrooms, two of these bedrooms have private ensuites. An exceptional entertaining area, side access approx. 3.8m wide by 17m long and rear shed.
The features of this home include –
LOWER LEVEL
-Beautiful hardwood floors to living areas
-Guest Room (King Size) with two built-in robes and a private ensuite
-Theatre room
-Open plan living & dining which incorporates a sleek kitchen featuring 30mm stone benchtops, modern appliances, and ample storage.
-Three minor rooms are all a great size with robes and located near a shared bathroom and the laundry.
UPPER LEVEL
This area has been designed as a parent's retreat with views to the ocean, which includes a large sitting area, king-size bedroom double robes, and a spacious ensuite.
OTHER
-Ducted Reverse Cycle Airconditioning
-NBN
-Great storage solutions, including under stairs, coat cupboard, and multiple linen cupboards throughout.
-Front security door screen
-Security system with monitoring capabilities with 6 cameras.
-Low care outdoor area, featuring low maintenance artificial lawns to front and rear, aggregate finishes to alfresco and driveway.
-6m x 4m approx. Rear Shed
Outside entertaining is at its best with a large Alfresco and adjoining gabled patio. Fitted with Café blinds and shade sails so you can enjoy time with family and friends all year round.
This is your opportunity to live by the seaside with access to great schools, parks, and amenities. Enjoy the amazing sunsets on offer and many walks along the beach.
For more information or to register a viewing time please contact Kathryn on 0427 475 661.
Council Rates: $2700 p.a. approx
Water Rates: $ 1530 p.a. approx
Disclaimer: The information contained in this website has been prepared by eXp Australia Pty Ltd ("the Company") and/or an agent of the Company. The Company has used its best efforts to verify, and ensure the accuracy of, the information contained herein. The Company accepts no responsibility or liability for any errors, inaccuracies, omissions, or mistakes present in this website. Prospective buyers are advised to conduct their own investigations and make the relevant enquiries required to verify the information contained in this website.

Air Conditioning

Ensuites: 1

Living Areas: 1

Toilets: 3
Carpeted, Close to Schools, Close to Shops, Close to Transport, Heating, Ocean Views, Prestige Homes
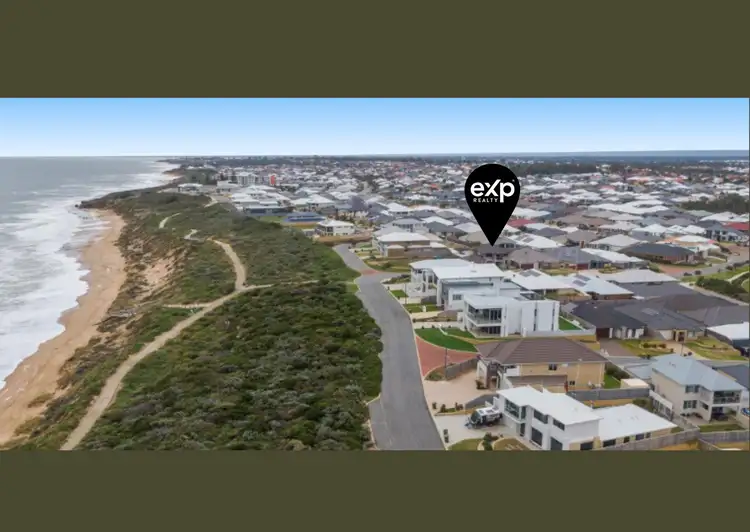
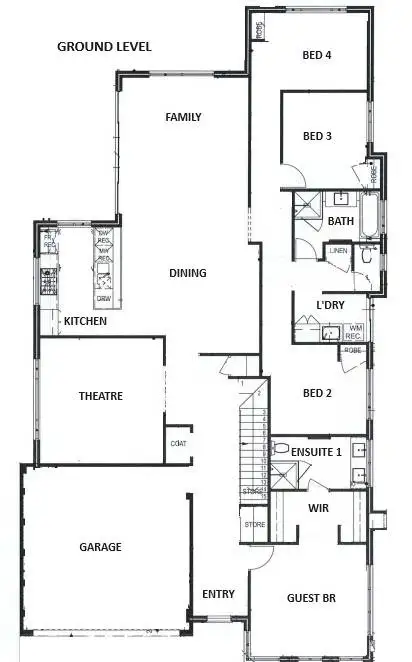
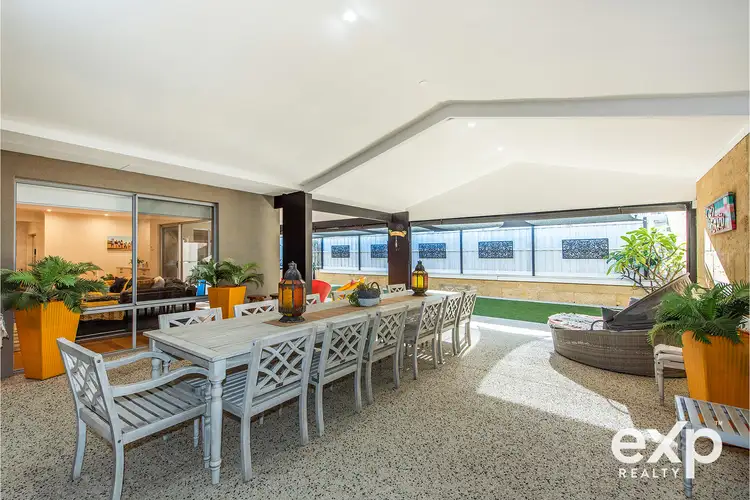



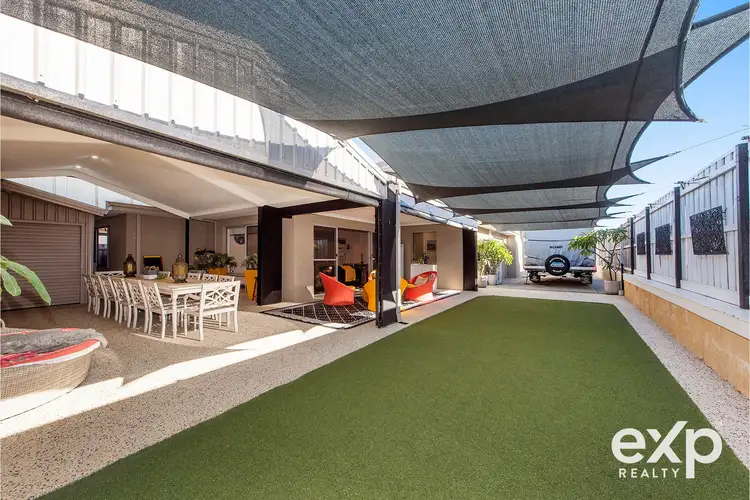
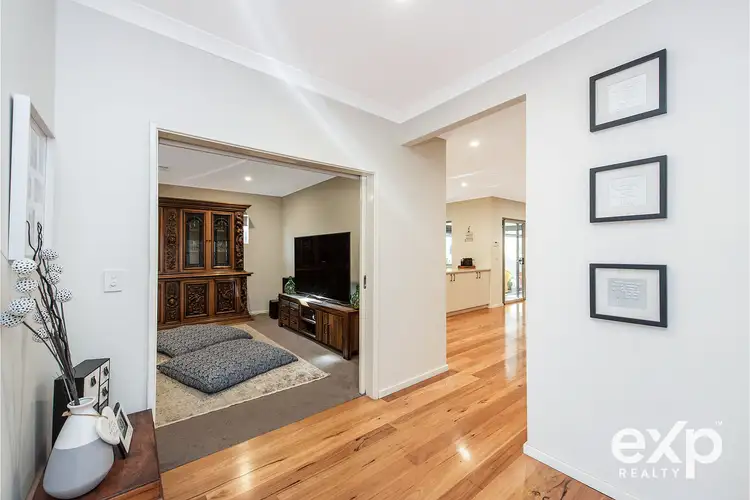
 View more
View more View more
View more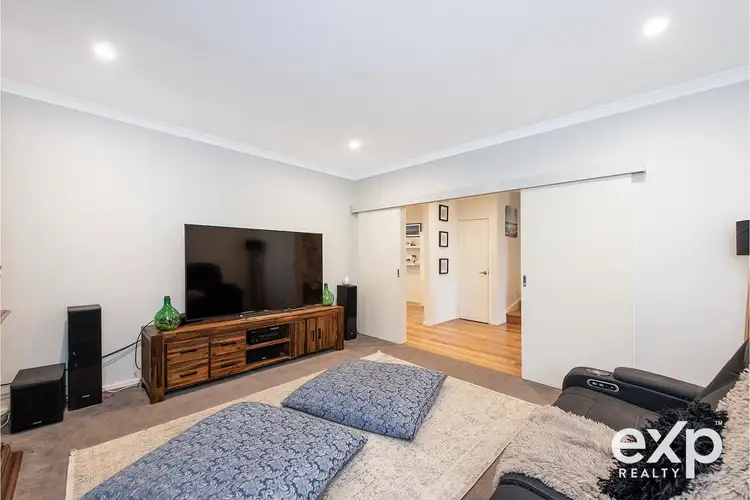 View more
View more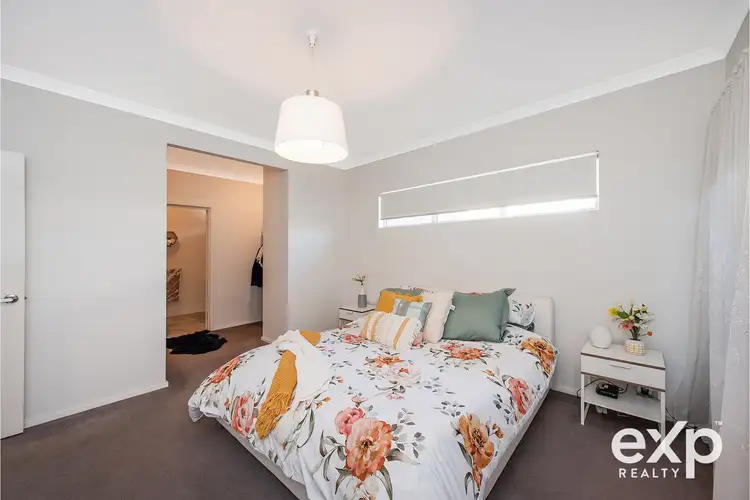 View more
View more
