“Gorgeous Family Home with Stunning Pool, Minutes to Grammar”
Amber Werchon Property proudly presents 44 Spoonbill Drive, Forest Glen. This fresh family home is located in the ever popular leafy suburb of Forest Glen, only minutes to popular shops such as Kunara Organic marketplace and café, the brand new Forest Glen Village Centre which has all your grocery needs including a brand new IGA, coveted schools and easy access to all Buderim has to offer. You will love living in Forest Glen.
There has been no expense spared in the building of this wonderful home. On approaching this property you will notice the stunning manicured lawns, a wooden privacy fence in front of the statement front door and mature easy care plants for the busy family. On entering this open-plan 3 bedroom property you will find a stylish welcoming entrance with stunning large shiny tiles for extra class. The two built in bedrooms at the front of the home contain plenty of storage, carpets, natural light and ceiling fans. The master bedroom is situated at the rear of the home to promote privacy and ease of access. With a stylish ensuite that has a neutral colour palette, storage under vanity and all the features a functional ensuite possesses. The room itself is sizeable with a modern black ceiling fan and a spacious walk in robe, what more could you need?
Located in the centre of the home is an extra bonus: A large media room or study. This room has endless options and has been used in the past as a baby room, gym, office and second living area. The possibilities are endless. The kitchen is situated to the rear of the home to promote more space for living. This modern kitchen includes plenty of storage, quality electrical appliances, a dishwasher and a family sized fridge space. Alongside the kitchen is an open plan substantial lounge and dining area with high ceilings, down lights and modern black fans. This home was built for family life!! The open plan dining and living areas seamlessly opens up to the outdoor entertainment area with plenty of space for the family, pets and BBQ. The extra features keep coming with a near new stunning pool for the whole family to enjoy located to the back of the home and visible from the kitchen and the living area.
The main bathroom has a resort feel with a relaxing bathtub, gorgeous sand coloured tiles, a bowl bathroom sink, plenty of storage and to finish the look a modern round rainfall shower head. Alongside the bathroom are the two bedrooms for easy access. In a handy location next to the lounge and dining area is the laundry that has a double doored linen cupboard and a side door with easy access to the clothesline and outside. Outside includes a substantial fully fenced grassed back yard with mature easy care garden along the back fence. A garden shed for all your outdoor equipment. There is also a solar power system that is approx. 7kw with 15 panels.
Lastly there is a large remote controlled lock up garage with an epoxy floor for car storage or a man cave. There is plenty of parking in the driveway or on the street of this family orientated suburb. Additional features include a large playground within walking distance, 12 minutes drive to the beach and air conditioning in the main lounge area.
If you are looking for a place to call home in a great family orientated suburb or an investment property, then you've found it here in this well-presented modern home.
Blink and you will miss this opportunity!
Quay Ring Pty Ltd working in conjunction with Amber Werchon Property.

Air Conditioning

Built-in Robes

Living Areas: 1

Pet-Friendly

Pool

In-Ground Pool

Toilets: 2
Close to Parks, Close to Schools, Close to Shops, Close to Transport, Openable Windows, Pool
$519.15 Quarterly
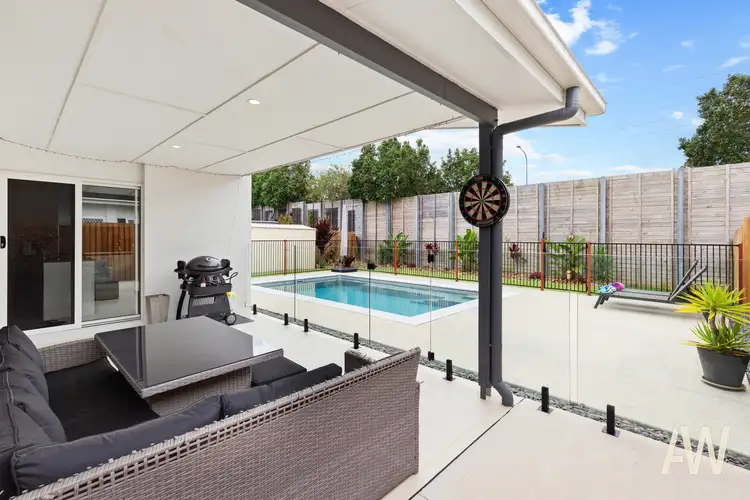

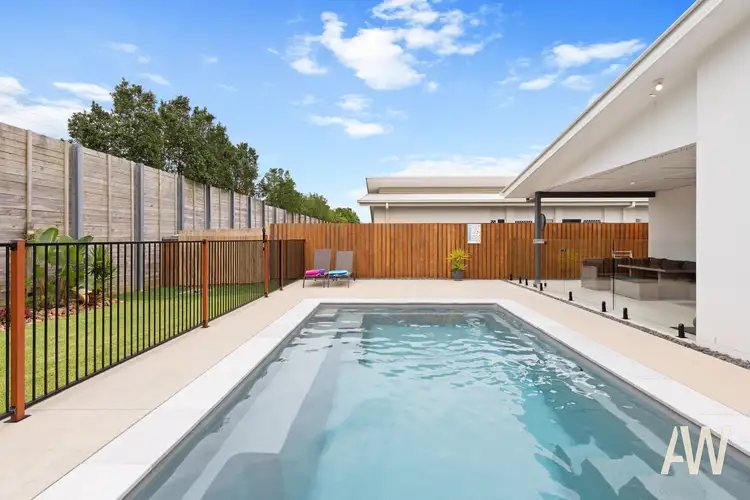
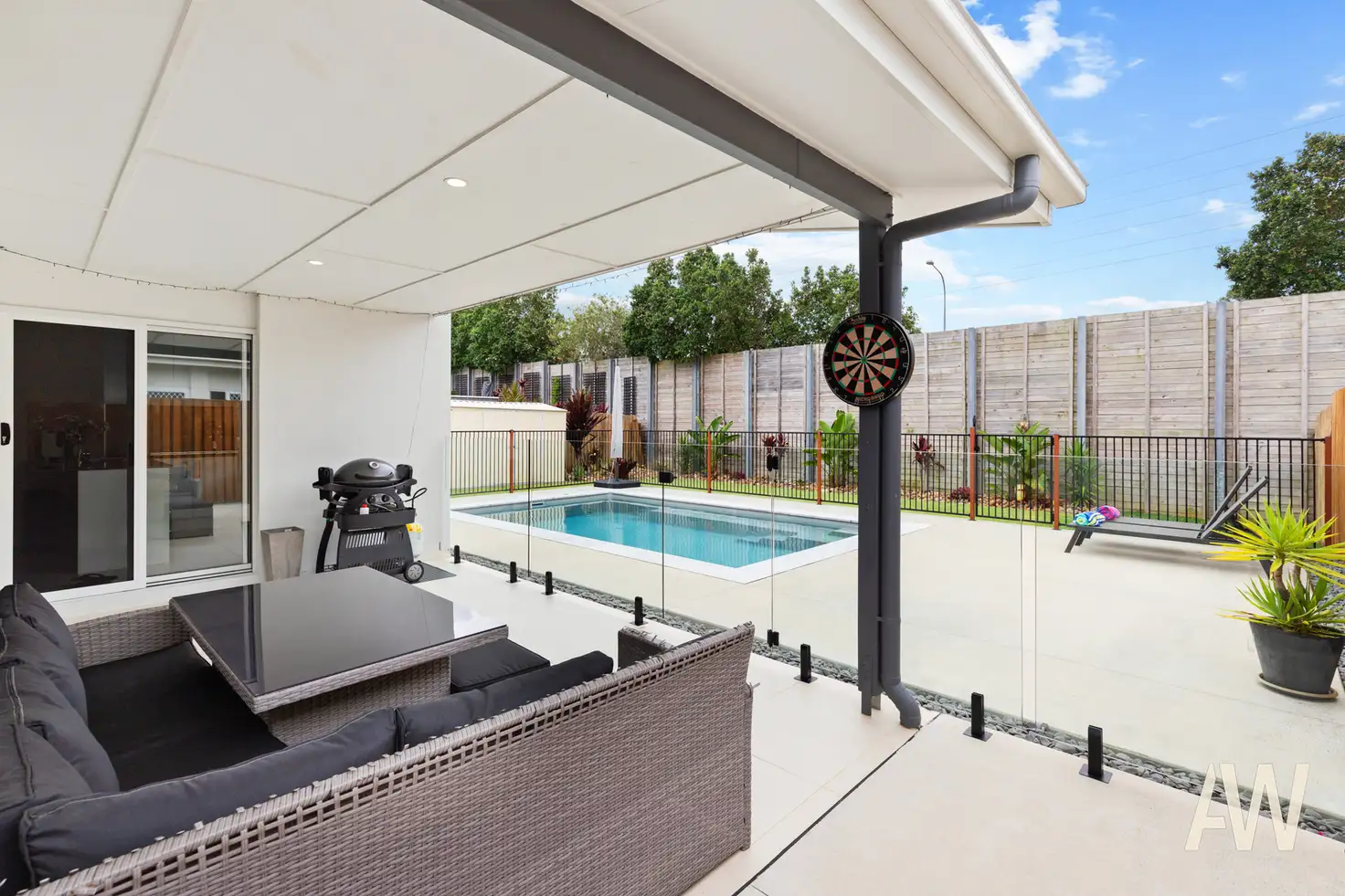


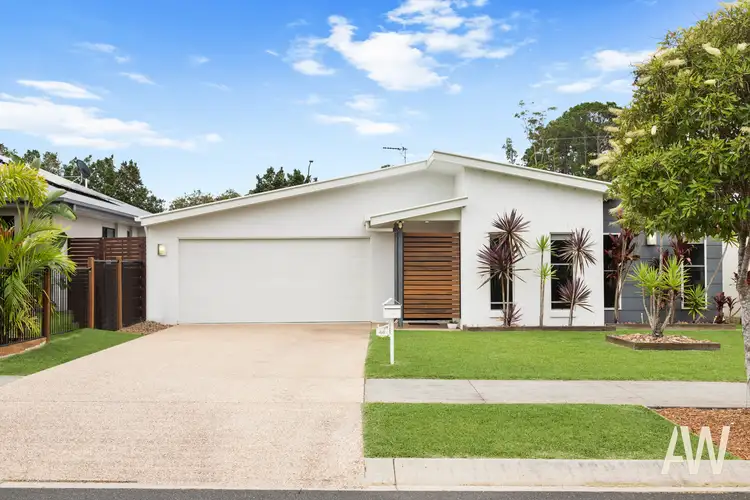

 View more
View more View more
View more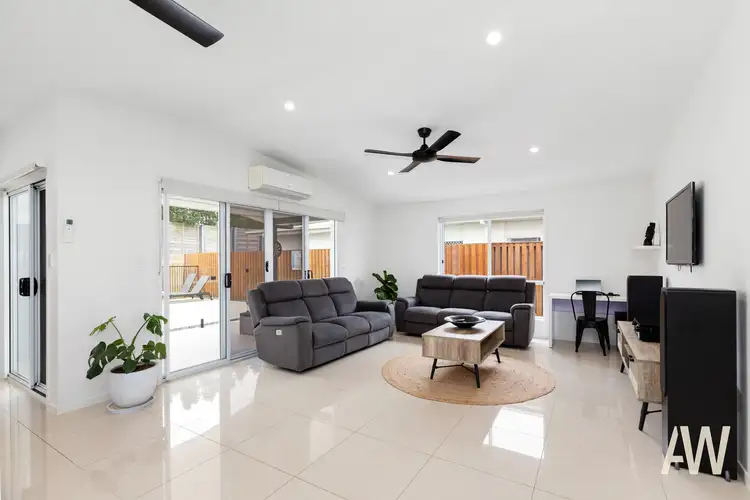 View more
View more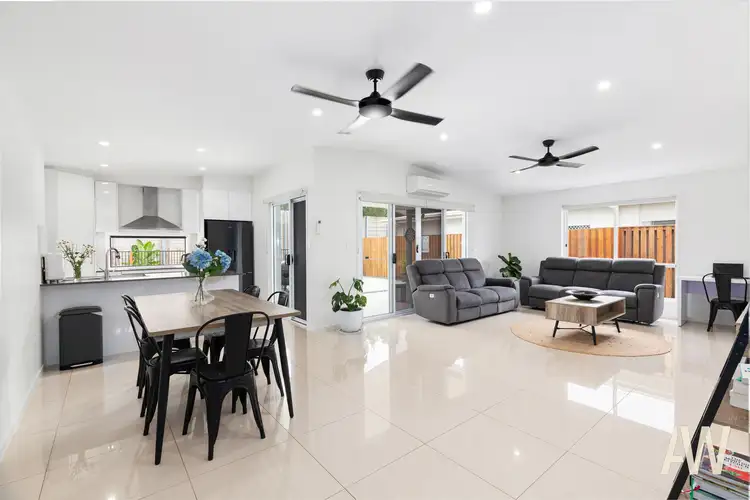 View more
View more
