“SOLD BY TRACEY CHILD”
DA Approved 4 acres into 3 x approx 5000sqm blocks
Approved Development Opportunity with 3 Acreage blocks
1 x 5670sqm - entry at 44-52 Stapylton Road, Forestdale
2 x 5029sqm - entry at Verdant Street, Forestdale
Currently with two joined homes, pool and sheds
Mains pressure Town Water
Bore water
22,000 litre rain water tank
22,000 litre bore water tank
Swimming pool with tarriff 33 for savings
Jack fruit farm (ready for harvest in 2016) in front block
Double powered shed
Plus 5 bay powered shed with 3 rollers doors on the side on concrete base
Garden shed on concrete slab
Septic system
Gazebo area
Fully fenced and cleared 16,190m2 block
Existing main house consists of:
Brick home with colourbond roof
Front verandah
Smoke Alarms
Security screens and doors throughout
Spacious Tiled Entrance
Study nook
Open plan lounge and dining area with built in bar, combustion heater log burner and cool air-conditioner
Tiled kitchen with pantry, electric oven, electric hotplate, room for fridge freezer
3 Bedrooms all with carpet, and built-ins
Tiled Bathroom with spa bath, separate toilet
Laundry room with door access to rear yard
Covered entertaining area with gate access to swimming pool area
GRANNY FLAT ACCOMMODATION
Granny flat is complimented by the features of the main home including:-
Own door entrance
Security Screens
Great size Lounge with carpet, bay window
Dining area
Great size tiled kitchen with electric oven, electric hotplate, range hood, and pantry
Tiled family area with reverse cycle air-conditioner, sliding door access to own entertaining area
2 Good size bedrooms with carpet and built-ins
Tiled bathroom with heat lamps and exhaust fan
Separate toilet with sink
Tiled laundry with door access to rear yard
Linen cupboard
Do you need 2 homes in one? and DA approved for the future
Call text or email Tracey Child now for further information

Air Conditioning

Pool

Toilets: 2
Built-In Wardrobes, Close to Schools, Close to Shops, Close to Transport, Garden
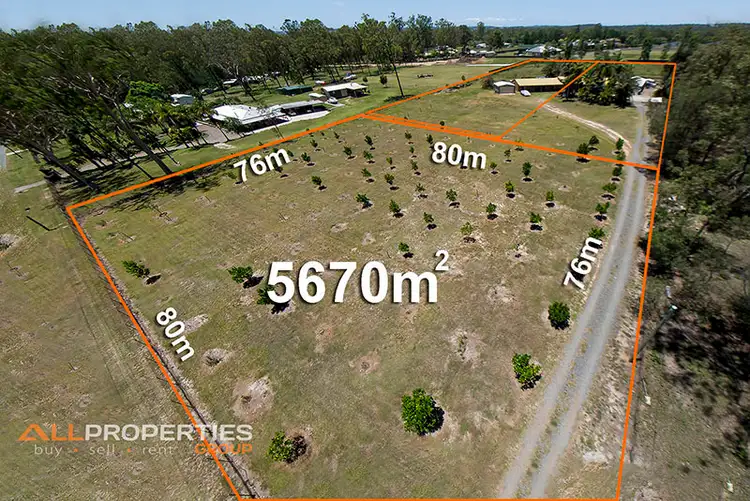
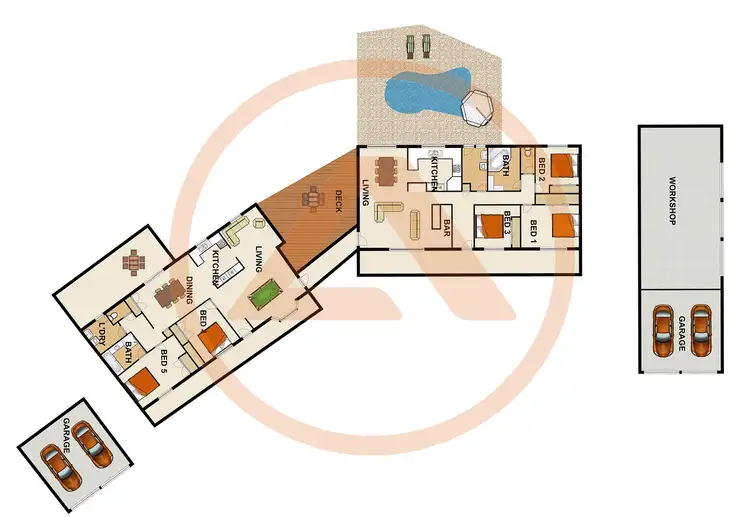
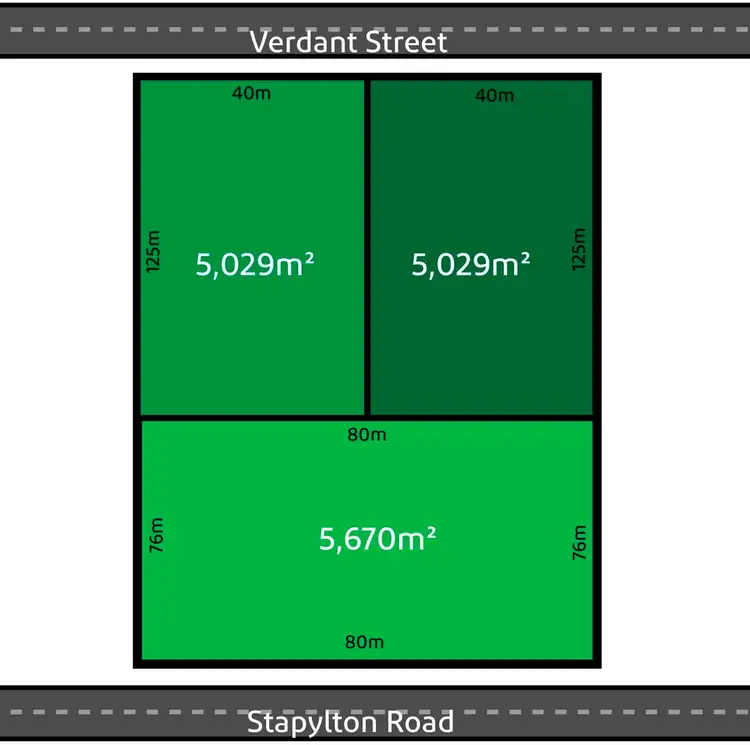
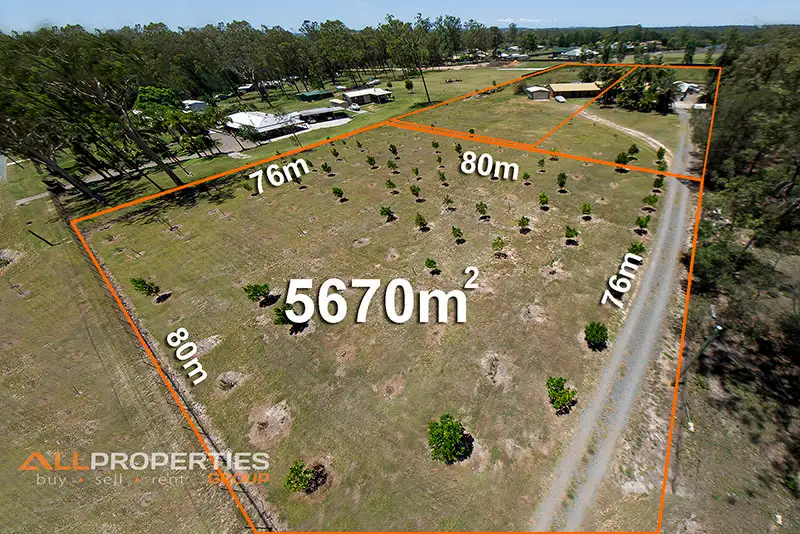


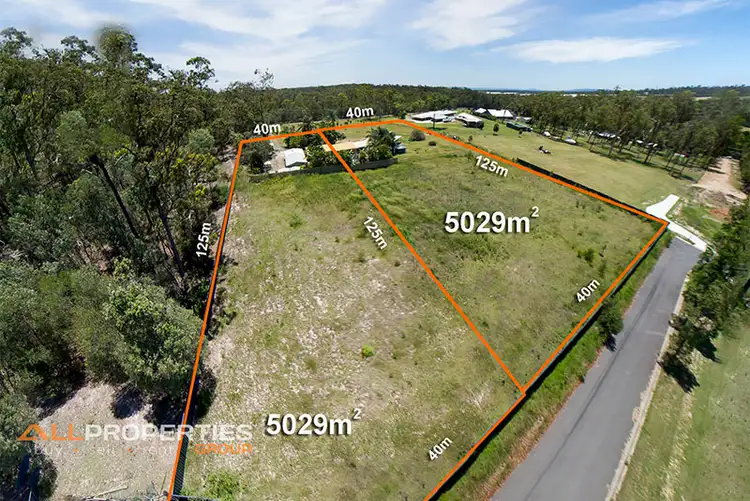
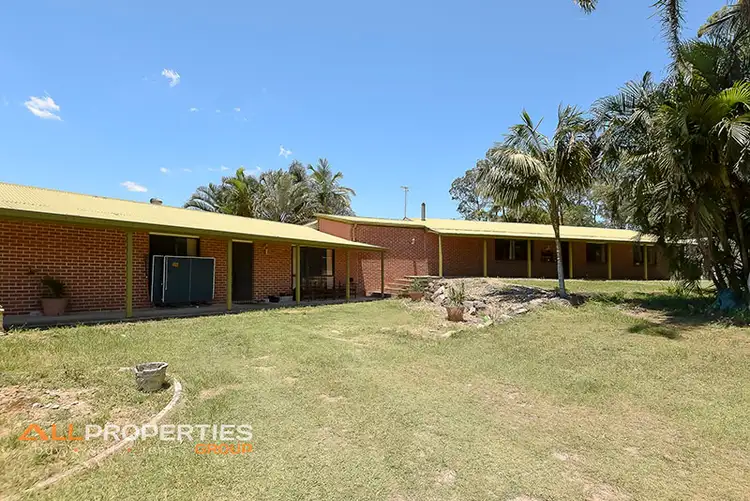
 View more
View more View more
View more
