“A 30 year love affair...”
...the love is still there, however the owners are excited about their new adventure and are now looking forward to handing over a lovingly restored home for the lucky buyers.
In the near 30 years the owners have lived here, they have completed three major renovations and put so much thought, attention to detail and authenticity into the home that the end result is just fabulous.
From the handmade, bespoke Tasmanian oak kitchen with stainless steel tops and two DeLonghi ovens, to the sumptuous semi ensuite with the open rainfall shower head, Italian taps, cast iron and enamel bath tub and artisan made vanity, you will see the care and passion that has gone into all the work here. However, one of the most striking features are the lead light panels that have been sourced, restored and fitted to window frames that have been remade from beautiful jarrah timbers, enhancing every room.
Central to the home is the large open family and dining area, perfect for family entertainment, with new wiring though the home and ethernet connections behind the TV, so you can easily stream direct from your computer and internet and with wires in place for front and rear speakers, you will get that perfect sound.
The front lounge and separate dining room could easily be utilised in different ways. Both rooms have double french doors that open out to the front verandah and side pool area, where you can have fun, swim laps and do gentle water exercises.
The outdoor, decked, entertainment area has a wood fired oven and is ideal for those warm Mediterranean type nights when you feel like Pizza and wine. You might even spot one of the friendly, so cute bandicoots foraging through the native landscaped gardens.
The large turning circle makes it easy to get in and out of the larger than normal double garage, and with the extra room in the garage, there is space for all your hiking and camping gear, but if that is not enough, then there is a new shed/workshop behind the garage.
The owners invite you to come along and see how you too can enjoy countless hours in and around this beautiful home. It is a delight to present to the market and if you wish to make a private viewing or have any questions, please give Brian a call on 0403 808 999.
- Immaculate condition throughout
- Multiple living/entertaining areas
- Stylish bespoke kitchen & bathroom
- Elegant lead light doors & windows
- High 2.7m ceilings and feature cornices
- Original period light fittings
- Birds & bandicoots love the native gardens
- Extra large garage and separate workshop
- Large lap pool and entertainment deck
- Jarrah timber floorboards throughout
- Two DeLonghi ovens, stainless steel benches
- Rainfall shower and large full bath
- Fully rewired and ethernet wiring
- Australian Outdoor Living patio blinds
- Above ground lap pool
- Low water & maintenance designed garden

Alarm System

Toilets: 2
Close to Transport, Garden, Secure Parking, Formal Lounge, Separate Dining, Decked Verandah
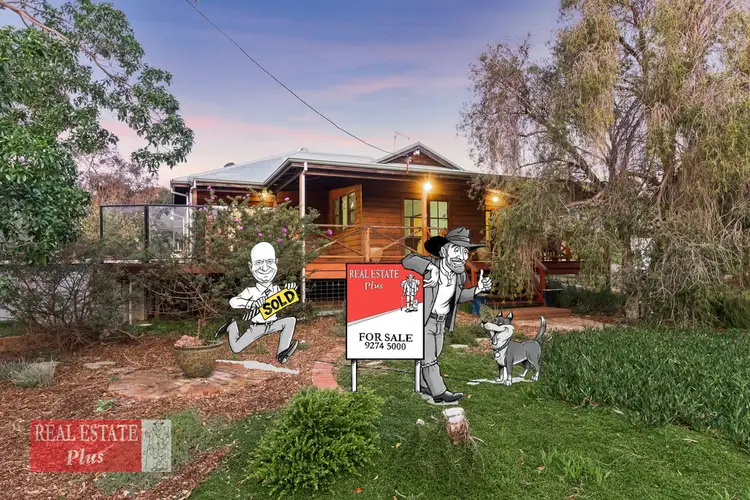
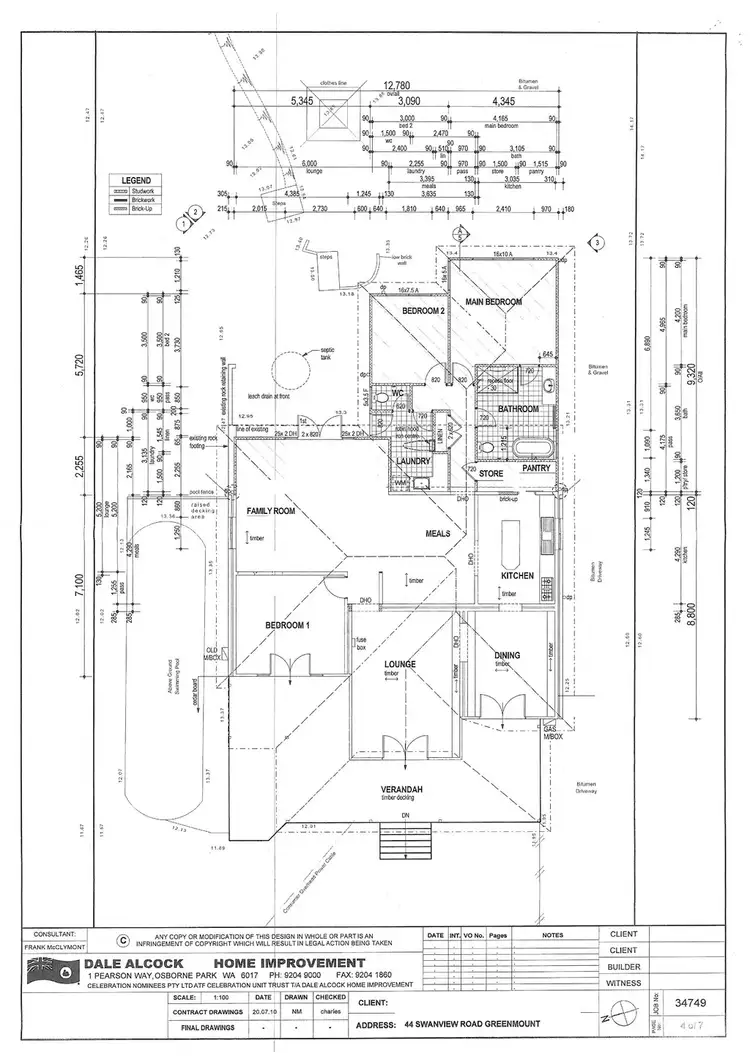
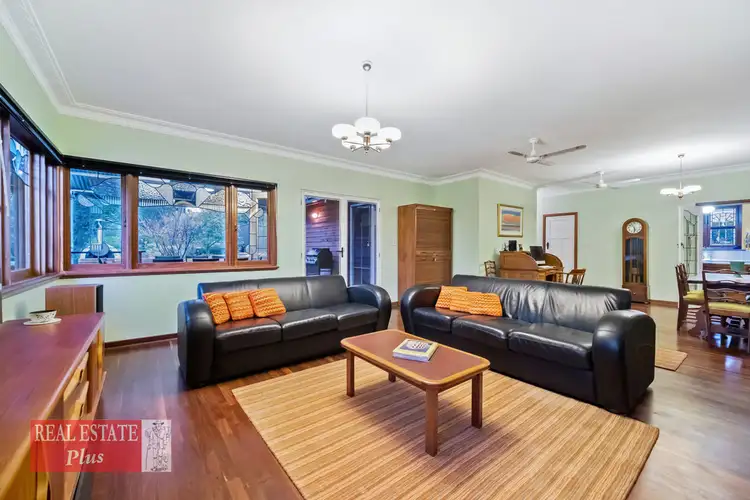
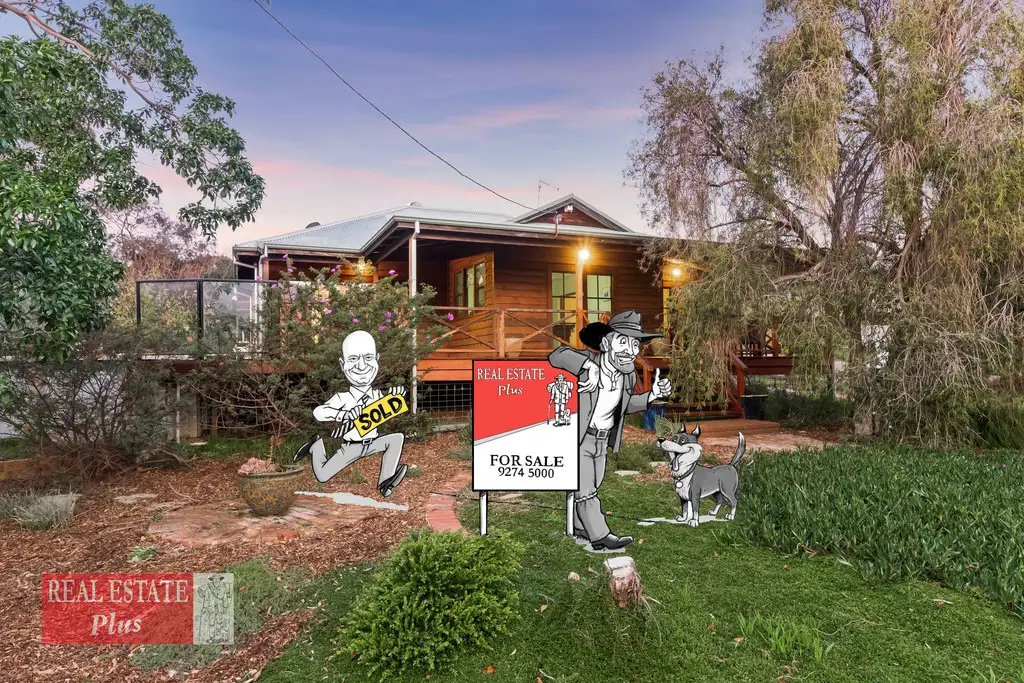


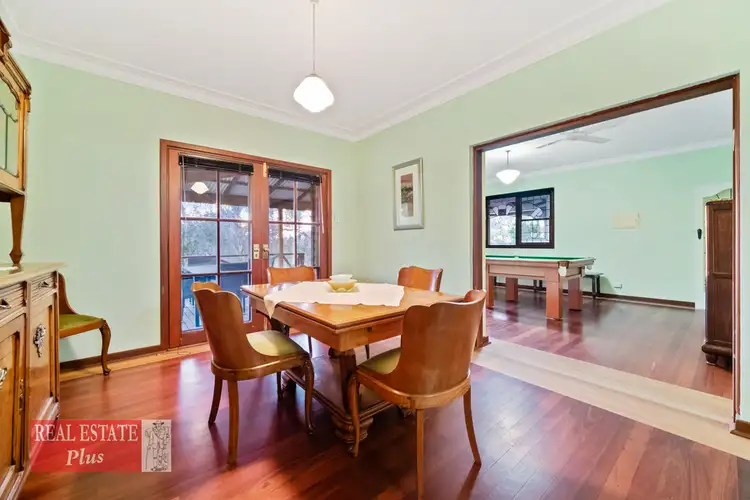
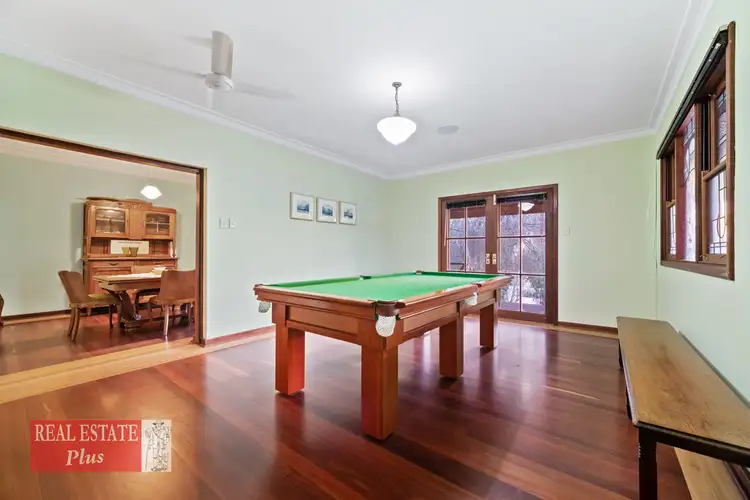
 View more
View more View more
View more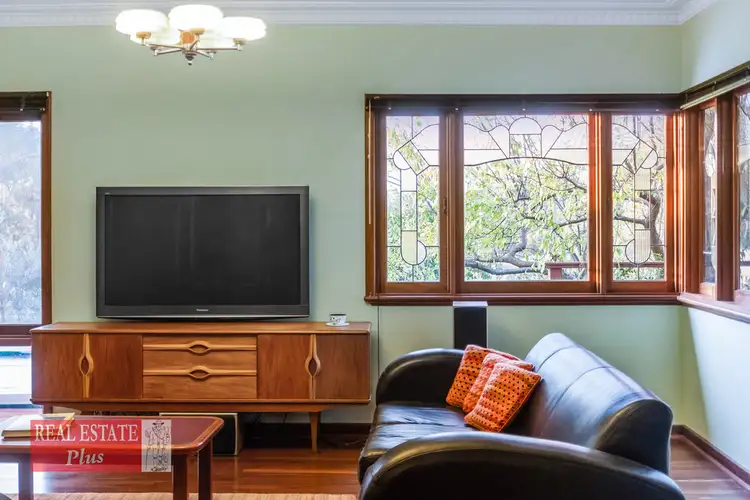 View more
View more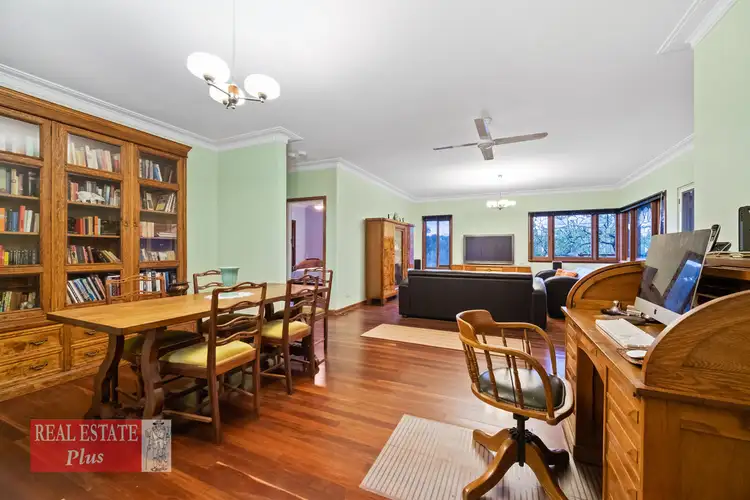 View more
View more
