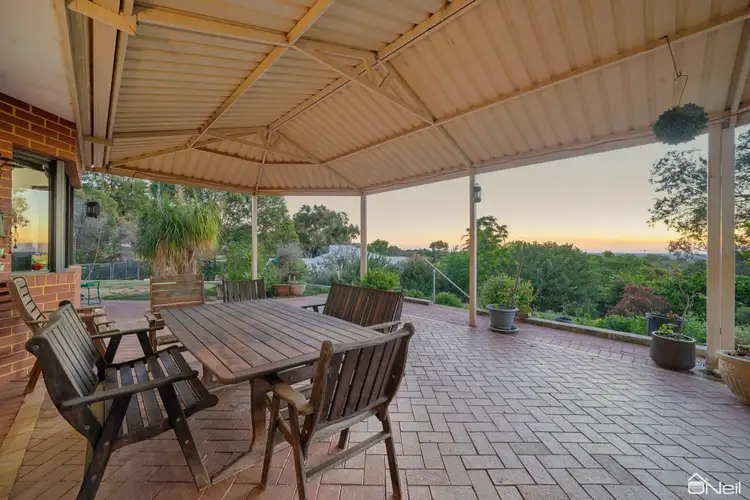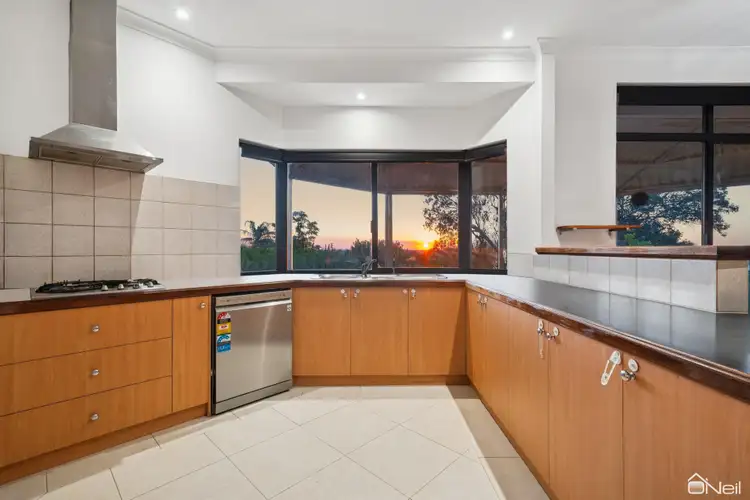Set in a beautiful Mount Richon location, this extraordinary family home, built by Plunkett Homes is undoubtedly one of the most spacious floor plans anywhere on the market right now. With 2,022 square metres of land to enjoy, it's right at the top of the list for any family who needs the space. Being sold for the first time since it was completed in 2004 this is a tremendous opportunity.
Positioned perfectly to take in some of the best sunsets in Perth, this spot is incredibly beautiful - and remarkably practical, too.
LIVING HERE
You can see the floor plan in detail, but to summarise: there's a great living area right at the heart of the home, designed to maximise the view while providing genuine space for everyday living. The kitchen takes a commanding position overlooking this central space. It's a well-designed operations centre for family life, with heaps of bench space and a sink that looks straight out across the coastal plain - putting you front and centre for every sunset.
The meals and family areas flow cohesively together and open out to the beautiful patio, creating that ideal indoor-outdoor connection. The games room, adjacent to the main living area, adds real practicality - perfect for the TV or kids' activity zone, while still allowing the main space to remain calm and uncluttered.
At the front of the home, you'll find a separate lounge room - a peaceful retreat from the busier parts of the house. The main bedroom is also located at the front and features a walk-in robe and spacious ensuite bathroom.
There's a separate study too - large enough to serve as a fifth bedroom if needed, making this layout as versatile as they come. And in 2025, when kids tend to stay home longer, that flexibility matters! Whether you're accommodating anyone from 8 days old to 108 years old, these bedrooms are an ideal size. Each fits at least a queen-sized bed. Two have walk-in robes, one has a built-in wardrobe and semi-ensuite access. They're all positioned at the opposite end of the home for peace and privacy. It's a superbly practical design that will serve a family's needs for years to come.
OUTSIDE
Heading outside - which, let's face it, is where you'll probably spend a lot of time - there's a huge patio spanning the main living space. It's the perfect spot for long summer evenings, watching the sun go down and the city lights begin to sparkle below. It's a seriously well-planned area for big entertaining.
The yard itself is beautifully terraced, with established gardens, a good-sized lawn, and a productive veggie patch and fruit trees. There's still plenty of scope to make it your own, but the hard work is done. There's side access too, so you can park a caravan or trailer if needed - with room at both the front and rear of the property, as you'll see in the photos.
WHERE IT IS
If you've never visited Mount Richon before, jump on a map and have a look at how close it is to everything. This home is positioned perfectly for privacy and appeal in this exclusive location - yet zoom out just a little and you'll see it's close to shopping centres, schools, public transport, medical services, and more. There's all kinds of practicality on offer with this exceptional home.
WHAT NEXT
You've got to see this for real, to make that happen hit the EMAIL AGENT button on this website and we'll set up a time to make it happen.








 View more
View more View more
View more View more
View more View more
View more
