A harmony of understated elegance and modern style, this spacious 5,404 sqm (1.33 acre) lifestyle property is a unique residence of unparalleled distinction that exemplifies a true entertainer's home. Set back from the road and immersed in a peaceful position, this rural retreat offers the all the space, privacy and quality inclusions today's discerning home buyer demands.
The twin door front entrance and wide hallway only emphasises the practicality of the vast and diverse floor plan on offer. The family will love the convenience of the 5 large, well placed bedrooms, study nook and designated theatre room. The oversized master suite boasts his and her walk-in robes, floor to ceiling tiles to the rain shower ensuite and an adjoining parents retreat with outdoor access.
With clean lines and a neutral colour palate, the modern, open plan kitchen, comprises of a 5 burner Bosch gas cook-top, large walk in pantry, mosaic tile splash backs and vast amounts of bench and cupboard space. Imagine stepping outside to entertain guests on the huge undercover deck, compete with servery from the kitchen and built-in bar - your friends and family will either love you even more or be green with envy!
Additional improvements such as the 4-bay colour-bond shed (9m x 12m) with mezzanine level and toilet & shower, secure off street parking for the boat and caravan, bore water and full irrigation, only add to the value of this magnificent lifestyle home. The fenced rear allotment offers diverse opportunities for the new owner to capitalize on the open space - previous owners have used this space for a pony, but the options are endless.
If lifestyle, space and privacy are your main objectives for your next move, then this vast property won't disappoint. The current owners have commitments elsewhere and will consider offers prior to auction. We invite your earliest inspection now.
- Five-bedroom family home offering a flexible configuration to suit the growing family
- Open plan lounge, dining and kitchen areas that connect to a vast entertaining deck
- Generous kitchen with walk in pantry, gas cook top, dishwasher and servery
- All four well sized bedrooms offer built in storage and air conditioning
- Large master suite with his & her walk in robes, rain shower ensuite and parents retreat
- Large central bathroom with separate tub and shower, generous laundry with storage
- Bedrooms 2 & 3 interconnect via the central joining walk in robes
- Designated theatre room for movie nights plus separate office or study area
- Enormous undercover rear deck with built in bar for large scale entertaining
- Private 5,404 sq.m fenced block set back from the road with bore and irrigation
- Endless opportunities exist to maximize the purpose of the rear allotment
- Easily access the Ring Road in minutes
- Close to Thuringowa CBD, Minutes from Willows Shopping Centre and schools
- Rates approx. $4,007.48 per annum
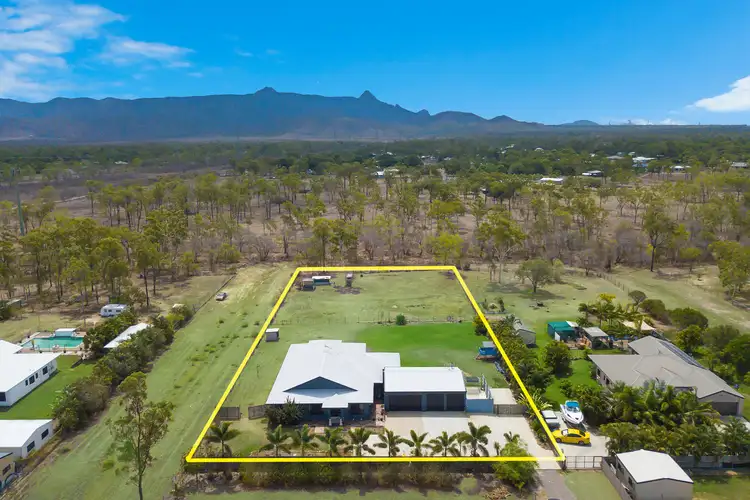
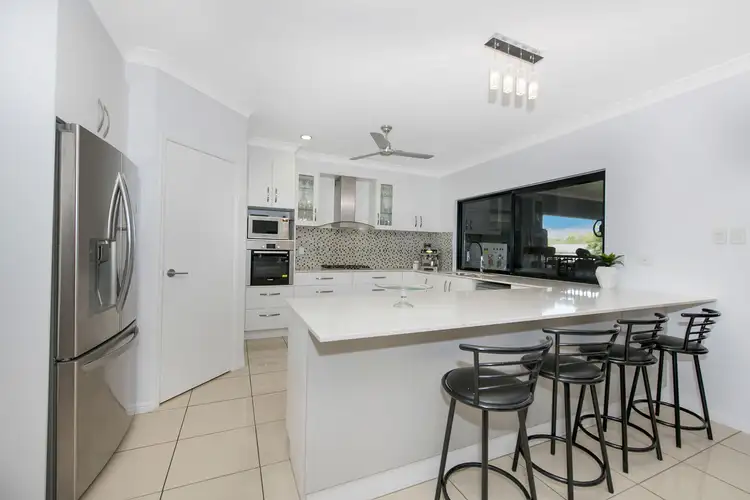
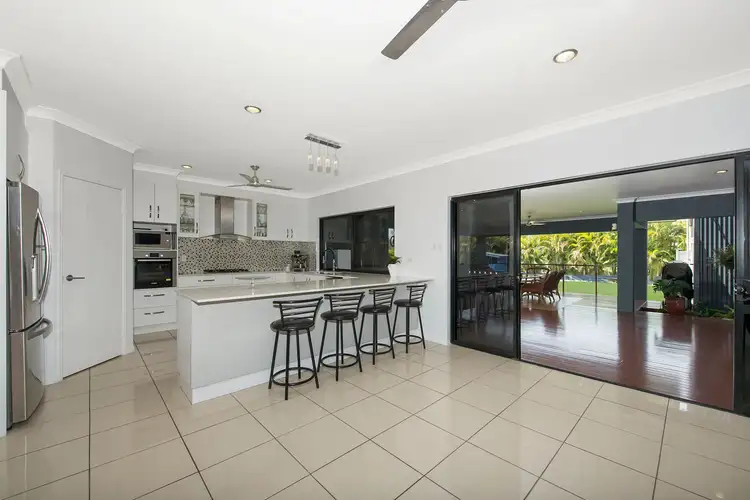
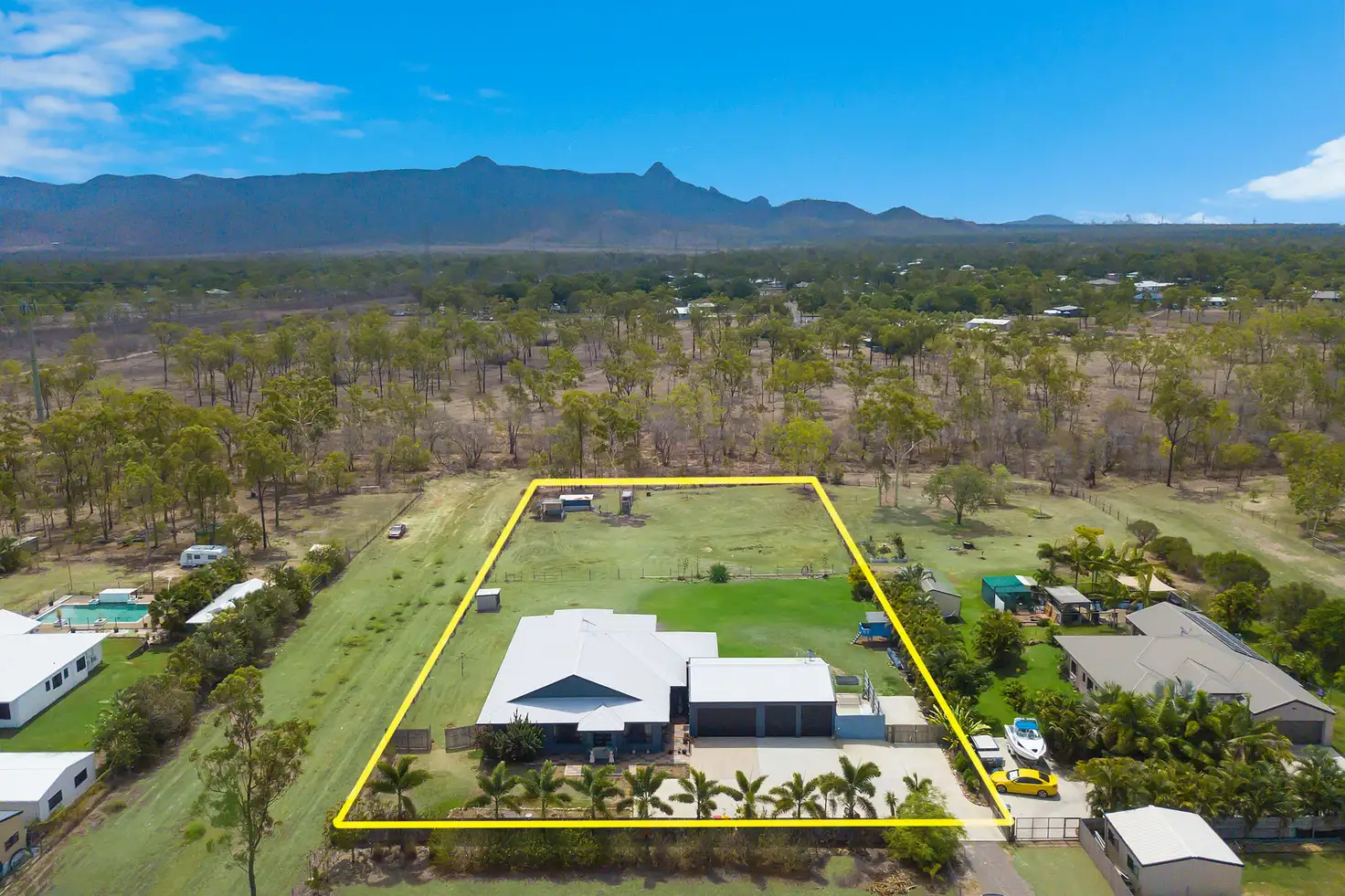


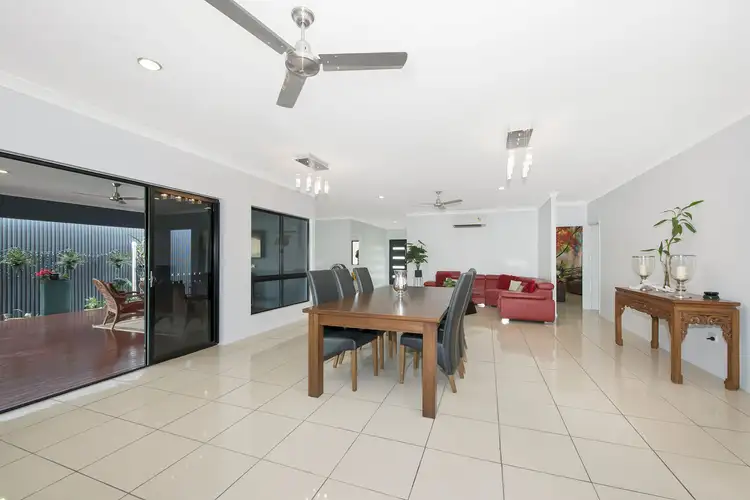
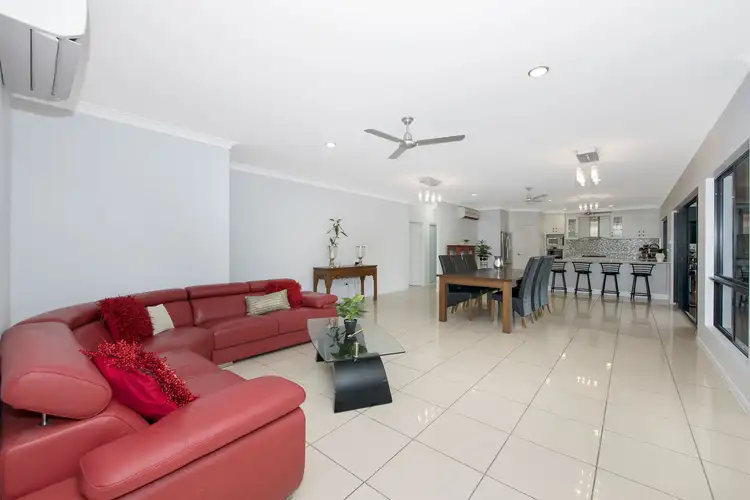
 View more
View more View more
View more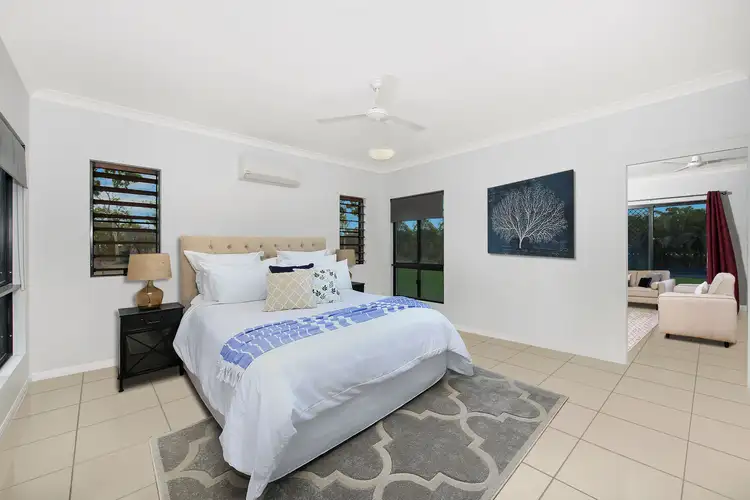 View more
View more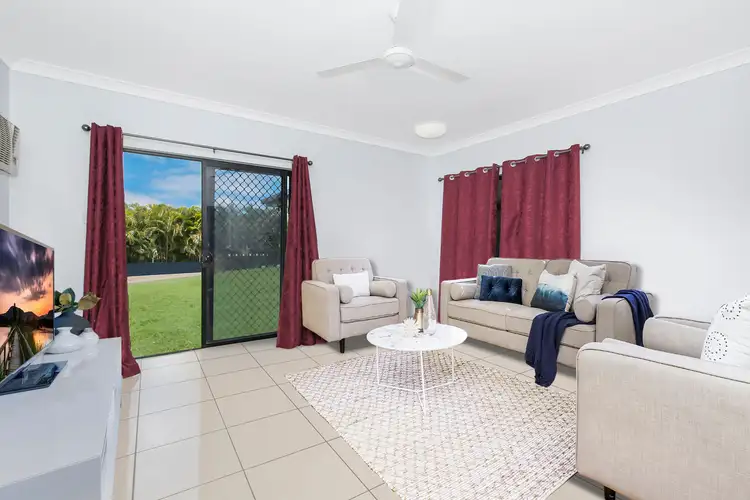 View more
View more
